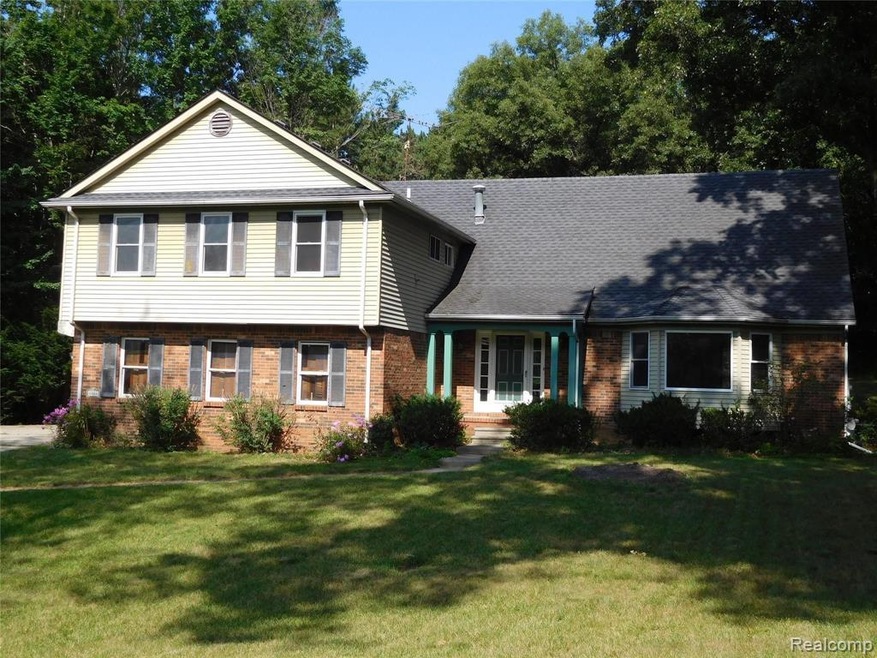
8466 Pawnee Trail Pinckney, MI 48169
Estimated Value: $410,000 - $470,000
Highlights
- Colonial Architecture
- Covered patio or porch
- Wet Bar
- No HOA
- 2 Car Attached Garage
- Forced Air Heating and Cooling System
About This Home
As of September 2021New Price! The pictures don't do it justice! This gigantic home is over 3000sf of living space (not incl. unfinished basemet) & sits on gorgeous treed lot in Pinckney's classic & desirable Arrowhead Sub off of Chilson Rd. This sprawling oversized colonial floorplan sports tons of space & so many thoughtful details. This home has a massive family room w/integrated wet bar & natural brick fireplace. The entire second floor has enormous bedrooms w/giant closets. Perhaps you'll dig the epic master suite w/double doors opening first to the adjoining study w/built in bookshelves - but don't stop there - head up a couple of steps & you'll see the giant primary bedroom has a slider out to a private balcony & a pass through to the huge ensuite w/dual sinks, sunken tub, walk-in closet (the size of a small bedroom, really!). 2nd floor laundry? Yes please! Custom plantation shutters? Okay! So much good character - you can't do better at this price!
Last Agent to Sell the Property
NextHome One License #6502403042 Listed on: 07/23/2021

Home Details
Home Type
- Single Family
Est. Annual Taxes
Year Built
- Built in 1975
Lot Details
- 0.75 Acre Lot
- Lot Dimensions are 124x250
Home Design
- Colonial Architecture
- Brick Exterior Construction
- Poured Concrete
- Asphalt Roof
- Chimney Cap
- Vinyl Construction Material
Interior Spaces
- 3,013 Sq Ft Home
- 2-Story Property
- Wet Bar
- Ceiling Fan
- Gas Fireplace
- Family Room with Fireplace
- Unfinished Basement
- Sump Pump
Kitchen
- Free-Standing Electric Range
- Dishwasher
- Disposal
Bedrooms and Bathrooms
- 4 Bedrooms
Laundry
- Dryer
- Washer
Parking
- 2 Car Attached Garage
- Garage Door Opener
Outdoor Features
- Covered patio or porch
- Exterior Lighting
Location
- Ground Level
Utilities
- Forced Air Heating and Cooling System
- Humidifier
- Vented Exhaust Fan
- Heating System Uses Natural Gas
- Natural Gas Water Heater
- Water Softener is Owned
- High Speed Internet
- Cable TV Available
Community Details
- No Home Owners Association
- Arrowhead Sub Subdivision
Listing and Financial Details
- Assessor Parcel Number 1515101061
- $7,500 Seller Concession
Ownership History
Purchase Details
Home Financials for this Owner
Home Financials are based on the most recent Mortgage that was taken out on this home.Purchase Details
Similar Homes in Pinckney, MI
Home Values in the Area
Average Home Value in this Area
Purchase History
| Date | Buyer | Sale Price | Title Company |
|---|---|---|---|
| Speck Joshua Brian | $325,000 | First American Title Ins Co | |
| Robert L Peloquin Ret | -- | -- | |
| Robert L Peloquin Ret | -- | -- |
Mortgage History
| Date | Status | Borrower | Loan Amount |
|---|---|---|---|
| Open | Speck Joshua Brian | $260,000 |
Property History
| Date | Event | Price | Change | Sq Ft Price |
|---|---|---|---|---|
| 09/17/2021 09/17/21 | Sold | $325,000 | 0.0% | $108 / Sq Ft |
| 09/13/2021 09/13/21 | Pending | -- | -- | -- |
| 07/30/2021 07/30/21 | Price Changed | $325,000 | -11.0% | $108 / Sq Ft |
| 07/23/2021 07/23/21 | For Sale | $365,000 | -- | $121 / Sq Ft |
Tax History Compared to Growth
Tax History
| Year | Tax Paid | Tax Assessment Tax Assessment Total Assessment is a certain percentage of the fair market value that is determined by local assessors to be the total taxable value of land and additions on the property. | Land | Improvement |
|---|---|---|---|---|
| 2024 | $1,697 | $196,510 | $0 | $0 |
| 2023 | $1,619 | $181,230 | $0 | $0 |
| 2022 | $4,235 | $150,260 | $0 | $0 |
| 2021 | $4,465 | $150,260 | $0 | $0 |
| 2020 | $4,301 | $140,360 | $0 | $0 |
| 2019 | $3,088 | $134,750 | $0 | $0 |
| 2018 | $3,051 | $126,670 | $0 | $0 |
| 2017 | $2,886 | $126,670 | $0 | $0 |
| 2016 | $2,870 | $105,150 | $0 | $0 |
| 2014 | $2,404 | $103,400 | $0 | $0 |
| 2012 | $2,404 | $110,250 | $0 | $0 |
Agents Affiliated with this Home
-
Rachele Evers

Seller's Agent in 2021
Rachele Evers
NextHome One
(810) 923-5421
5 in this area
131 Total Sales
-
Courtney Rohlfs
C
Buyer's Agent in 2021
Courtney Rohlfs
Oakland Real Estate Group, Inc
(248) 735-5860
1 in this area
58 Total Sales
Map
Source: Realcomp
MLS Number: 2210057503
APN: 15-15-101-061
- 8444 Climbing Way
- 8544 Far Ravine Dr
- Vacant Land #9 Climbing Way
- 5867 Community Dr
- 8130 Teahen Rd
- 5050 Island Shore Dr
- 5070 Island Shore Dr
- 8440 Lance Ct
- 0 Old Mill Rd
- 00 Lori Ln
- 0 V L Riverdale Rd
- 9830 Zukey Dr
- 8625 Creston Dr
- 6544 Woodland
- 9693 Beverly Dr
- 0000 Van Horn
- 9582 Palmer Rd
- 9591 Palmer
- 8661 Country Club Dr
- 9637 Palmer Rd
- 8466 Pawnee Trail
- 8444 Pawnee Trail
- 8422 Pawnee Trail
- 8463 Pawnee Trail
- 8498 Pawnee Trail
- 5401 Arapaho Pass
- 5544 Shoshoni Pass
- 8441 Pawnee Trail
- 0 Pawnee Trail
- 5345 Arapaho Pass
- 5548 Shoshoni Pass
- 8423 Pawnee Trail
- 5528 Shoshoni Pass
- 5427 Arapaho Pass
- 5323 Arapaho Pass
- 8415 Pawnee Trail
- 5390 Arapaho Pass
- 5471 Arapaho Pass
- 5512 Shoshoni Pass
- 5366 Arapaho Pass
