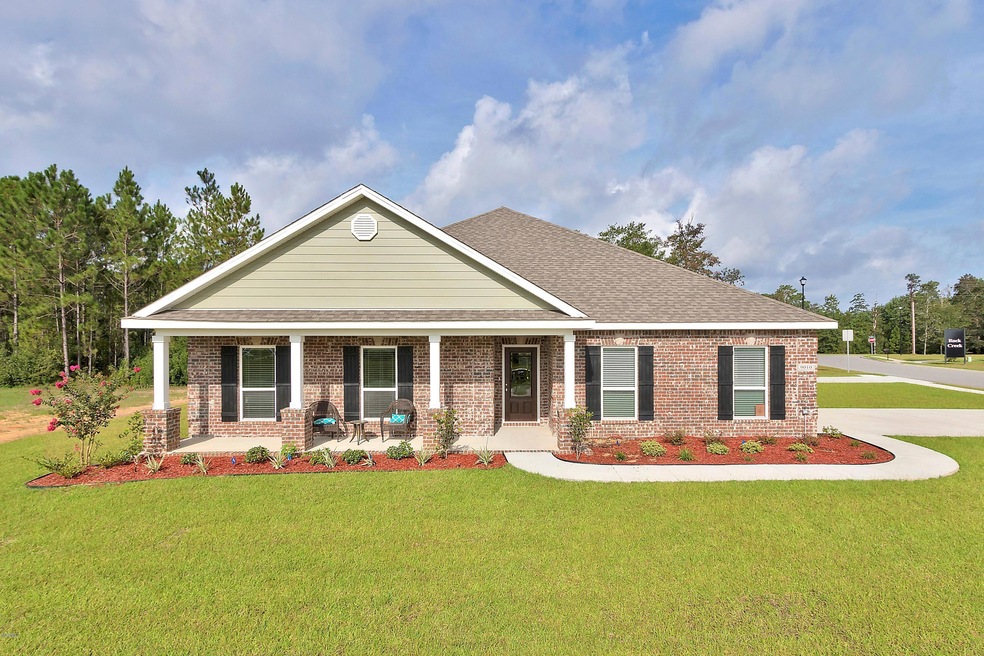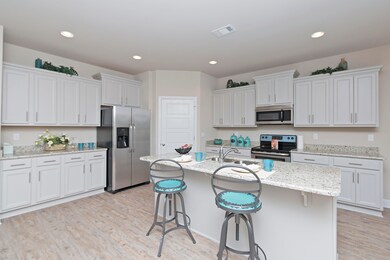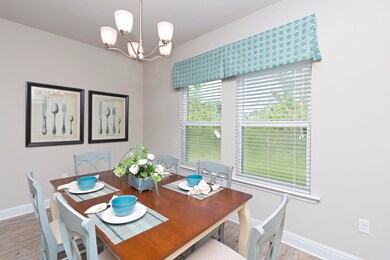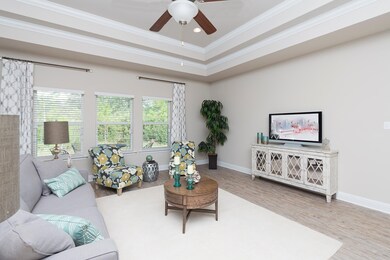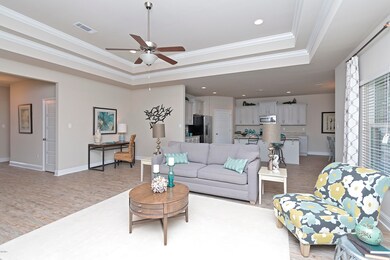
8466 Rock Glen Rd Biloxi, MS 39532
Highlights
- Newly Remodeled
- High Ceiling
- Porch
- Woolmarket Elementary School Rated A
- Stone Countertops
- Walk-In Closet
About This Home
As of April 2025Brand new brick home built by America's #1 Builder. You will love the ''Victoria'' well designed split floor plan with open concept that includes an extra large 20x23 living room, double tray ceilings with crown molding, granite countertops, walk in pantry, covered back patio and full porch across the front, 2 car side entry garage. This Smart Home includes video doorbell, wifi locks, lights, thermostat, garage door, and more accessible from your phone. Enjoy living that country feel yet close to the city in one of the top rated schools in MS.
Home Details
Home Type
- Single Family
Est. Annual Taxes
- $0
Year Built
- Built in 2018 | Newly Remodeled
HOA Fees
- $29 Monthly HOA Fees
Parking
- 2 Car Garage
- Garage Door Opener
- Driveway
Home Design
- Brick Exterior Construction
- Slab Foundation
Interior Spaces
- 2,306 Sq Ft Home
- 1-Story Property
- High Ceiling
- Ceiling Fan
- Carpet
Kitchen
- Oven
- Range
- Microwave
- Dishwasher
- Stone Countertops
- Disposal
Bedrooms and Bathrooms
- 4 Bedrooms
- Walk-In Closet
Home Security
- Home Security System
- Smart Home
Outdoor Features
- Patio
- Porch
Schools
- Woolmarket Elementary School
- N Woolmarket Elementary & Middle School
- D'iberville High School
Additional Features
- Lot Dimensions are 85 x 139 x 85 x 139
- Central Heating and Cooling System
Community Details
- Rock Creek Subdivision
Listing and Financial Details
- Assessor Parcel Number Lot 113
Ownership History
Purchase Details
Home Financials for this Owner
Home Financials are based on the most recent Mortgage that was taken out on this home.Purchase Details
Home Financials for this Owner
Home Financials are based on the most recent Mortgage that was taken out on this home.Purchase Details
Home Financials for this Owner
Home Financials are based on the most recent Mortgage that was taken out on this home.Similar Homes in Biloxi, MS
Home Values in the Area
Average Home Value in this Area
Purchase History
| Date | Type | Sale Price | Title Company |
|---|---|---|---|
| Warranty Deed | -- | None Listed On Document | |
| Warranty Deed | -- | None Available | |
| Special Warranty Deed | -- | -- |
Mortgage History
| Date | Status | Loan Amount | Loan Type |
|---|---|---|---|
| Open | $300,000 | New Conventional | |
| Previous Owner | $319,000 | VA | |
| Previous Owner | $243,617 | Stand Alone Refi Refinance Of Original Loan |
Property History
| Date | Event | Price | Change | Sq Ft Price |
|---|---|---|---|---|
| 04/02/2025 04/02/25 | Sold | -- | -- | -- |
| 02/16/2025 02/16/25 | Pending | -- | -- | -- |
| 10/23/2024 10/23/24 | Price Changed | $350,000 | -2.8% | $152 / Sq Ft |
| 08/16/2024 08/16/24 | Price Changed | $360,000 | -4.0% | $156 / Sq Ft |
| 06/28/2024 06/28/24 | For Sale | $375,000 | +14.5% | $163 / Sq Ft |
| 08/24/2022 08/24/22 | Off Market | -- | -- | -- |
| 08/18/2022 08/18/22 | Sold | -- | -- | -- |
| 07/25/2022 07/25/22 | Pending | -- | -- | -- |
| 07/14/2022 07/14/22 | For Sale | $327,500 | +23.6% | $142 / Sq Ft |
| 08/28/2020 08/28/20 | Sold | -- | -- | -- |
| 07/22/2020 07/22/20 | Pending | -- | -- | -- |
| 07/10/2020 07/10/20 | For Sale | $264,900 | +4.8% | $115 / Sq Ft |
| 01/21/2019 01/21/19 | Sold | -- | -- | -- |
| 12/16/2018 12/16/18 | Pending | -- | -- | -- |
| 12/13/2018 12/13/18 | For Sale | $252,650 | -- | $110 / Sq Ft |
Tax History Compared to Growth
Tax History
| Year | Tax Paid | Tax Assessment Tax Assessment Total Assessment is a certain percentage of the fair market value that is determined by local assessors to be the total taxable value of land and additions on the property. | Land | Improvement |
|---|---|---|---|---|
| 2024 | $0 | $23,102 | $0 | $0 |
| 2023 | $2,688 | $23,102 | $0 | $0 |
| 2022 | $0 | $23,102 | $0 | $0 |
| 2021 | $0 | $23,102 | $0 | $0 |
| 2020 | $2,296 | $21,509 | $0 | $0 |
| 2019 | $364 | $32,263 | $0 | $0 |
| 2018 | $367 | $3,000 | $0 | $0 |
Agents Affiliated with this Home
-

Seller's Agent in 2025
Bryan David
Expect Realty
(228) 215-1861
28 in this area
219 Total Sales
-

Buyer's Agent in 2025
Kathy Elias
Coldwell Banker Alfonso Realty-Lorraine Rd
(228) 287-1000
7 in this area
129 Total Sales
-
M
Seller's Agent in 2022
Mary Phillips
CENTURY 21 J Carter & Company
-
L
Buyer's Agent in 2022
Lisa Byrd
Stoneridge Real Estate, LLC
-
L
Buyer's Agent in 2022
Lisa Gollott
Bullard Homes, Inc.
-

Seller's Agent in 2020
Kelly Moses
Coldwell Banker Alfonso Realty-Lorraine Rd
(228) 424-0667
15 in this area
67 Total Sales
Map
Source: MLS United
MLS Number: 3341991
APN: 1107O-01-072.031
- 8448 Rock Glen Rd
- 8472 Mary Rd
- 8474 Woolmarket Rd
- 9135 Rock Creek Dr
- 8161 Jack Graves Rd
- 0 Airport Rd
- 13100 Lorraine Rd
- 9041 Bellewood Place
- 0 Woolmarket Rd
- 9201 Woolmarket Rd
- 14142 Lorraine Rd Unit 11
- 14142 Lorraine Rd Unit 2
- 9249 Taylor Dr
- 9357 Lost Tree Trail
- 13624 Mayberry Ct
- 13625 Mayberry Ct
- 7971 Buttonbush Rd
- 13623 Mayberry Ct
- 13088 John Lee Rd
- 7974 Deerberry Ct
