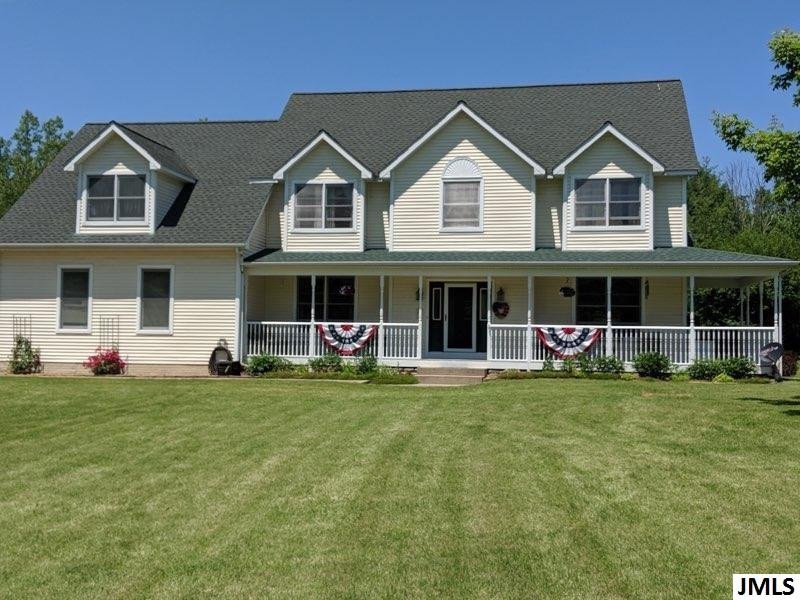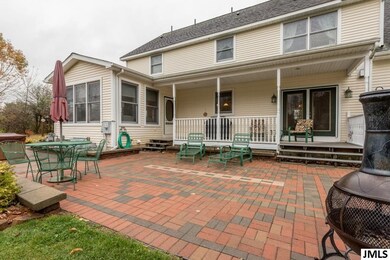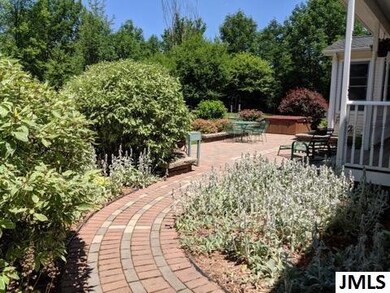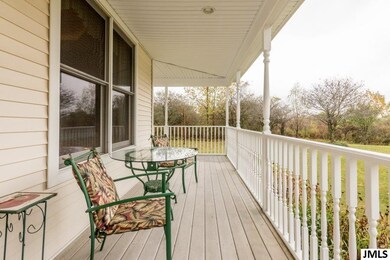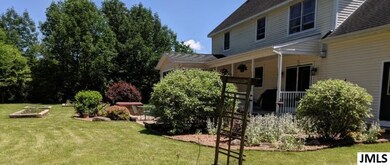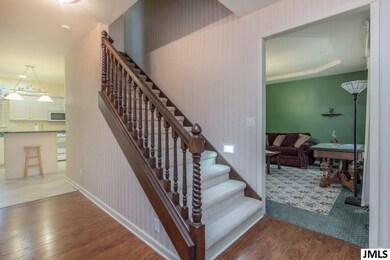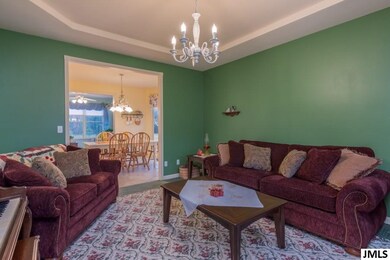8466 Slee Rd Onsted, MI 49265
Highlights
- Spa
- Deck
- Wooded Lot
- Home fronts a pond
- Recreation Room
- Whirlpool Bathtub
About This Home
As of October 2019CUSTOM COUNTRYSIDE ESTATE ON OVER 10 ACRES IN THE HEART OF THE IRISH HILLS! This home is in prime condition and the grounds are amazing! A grand staircase upon entry, gracious living and dedicated dining areas, large kitchen with island and casual dining area spill out to a WOW sun room. Your private woodsy views from throughout the house overlook custom paved patio looking out to your own "nature preserve". Wildlife abounds with deer, turkey, birds and all wildlife. This truly well maintained home boasts 4 bedrooms, 3.5 baths AND heated floors throughout. Master bedroom w panoramic views, to awake to. En suite has jetted tub, dual sinks and the luxury of privacy and relaxation. Best kept secret is the amazing "man/woman cave" above garage w private entrance (The best place to play pool, have fun, dine and watch movies or a game or just hang.) Composite gracious entry decking awaits as the winding drive discreetly welcomes your visitors to this oasis.
Last Buyer's Agent
NON-MBR 'SOLD' NON-MBR 'SOLD'
NON-MEMBER REALTOR 'SOLD'
Home Details
Home Type
- Single Family
Est. Annual Taxes
- $1,928
Year Built
- Built in 1998
Lot Details
- 10.03 Acre Lot
- Lot Dimensions are 1246x347x1256
- Home fronts a pond
- Fenced Yard
- Wooded Lot
- Property is zoned Agriculture, Agriculture
Parking
- 2 Car Attached Garage
- Gravel Driveway
Home Design
- Vinyl Siding
Interior Spaces
- 2-Story Property
- Wet Bar
- Ceiling Fan
- Gas Log Fireplace
- Living Room
- Dining Area
- Recreation Room
- Attic Fan
Kitchen
- Eat-In Kitchen
- Built-In Oven
- ENERGY STAR Qualified Appliances
Bedrooms and Bathrooms
- 4 Bedrooms
- Whirlpool Bathtub
Laundry
- Dryer
- Washer
Basement
- Basement Fills Entire Space Under The House
- Partial Basement
Outdoor Features
- Spa
- Deck
- Patio
- Shed
- Porch
Utilities
- Heating System Uses Natural Gas
- Radiant Heating System
- Hot Water Heating System
- Iron Water Filter
- Water Filtration System
- Well
- Septic System
Additional Features
- Halls are 36 inches wide or more
- Energy-Efficient Windows
Community Details
- No Home Owners Association
Ownership History
Purchase Details
Purchase Details
Home Financials for this Owner
Home Financials are based on the most recent Mortgage that was taken out on this home.Purchase Details
Purchase Details
Map
Home Values in the Area
Average Home Value in this Area
Purchase History
| Date | Type | Sale Price | Title Company |
|---|---|---|---|
| Warranty Deed | -- | None Available | |
| Deed | $205,000 | None Available | |
| Sheriffs Deed | $361,620 | None Available | |
| Deed | -- | -- |
Mortgage History
| Date | Status | Loan Amount | Loan Type |
|---|---|---|---|
| Open | $393,300 | Stand Alone Refi Refinance Of Original Loan | |
| Closed | $395,000 | Stand Alone Refi Refinance Of Original Loan | |
| Previous Owner | $205,000 | VA | |
| Previous Owner | $346,750 | New Conventional | |
| Previous Owner | $328,000 | Adjustable Rate Mortgage/ARM | |
| Previous Owner | $116,700 | Unknown |
Property History
| Date | Event | Price | Change | Sq Ft Price |
|---|---|---|---|---|
| 10/09/2019 10/09/19 | Sold | $395,000 | +92.7% | $87 / Sq Ft |
| 09/12/2019 09/12/19 | Pending | -- | -- | -- |
| 02/15/2013 02/15/13 | Sold | $205,000 | -6.8% | $71 / Sq Ft |
| 01/16/2013 01/16/13 | Pending | -- | -- | -- |
| 10/30/2012 10/30/12 | For Sale | $219,900 | -- | $77 / Sq Ft |
Tax History
| Year | Tax Paid | Tax Assessment Tax Assessment Total Assessment is a certain percentage of the fair market value that is determined by local assessors to be the total taxable value of land and additions on the property. | Land | Improvement |
|---|---|---|---|---|
| 2023 | $2,796 | $262,200 | $0 | $0 |
| 2022 | $6,031 | $228,500 | $0 | $0 |
| 2021 | $5,963 | $215,300 | $0 | $0 |
| 2020 | $5,748 | $210,300 | $0 | $0 |
| 2019 | $476,128 | $0 | $0 | $0 |
| 2018 | $476,128 | $188,415 | $0 | $0 |
| 2017 | $4,719 | $177,548 | $0 | $0 |
| 2016 | $0 | $158,710 | $0 | $0 |
| 2014 | -- | $155,939 | $0 | $0 |
Source: Southwestern Michigan Association of REALTORS®
MLS Number: 21050329
APN: CA0-126-4500-00
- 8000 Slee Rd
- 8085 Wadding Dr
- 7831 Barron Ct
- 7604 Sherlock Dr
- 7995 Wadding Dr
- 7000 Springville Hwy
- 8300 Blk Irish Mist
- 0 Surrey Unit 24024916
- 7966 Kingsley Dr
- 8471 Stephenson Rd
- 8810 W Stephenson Hwy
- 8000 BLK Stephenson Rd
- 8000 BLK LOT 10 Stephenson Rd
- 8000 BLK LOT 9 Stephenson Rd
- 8000 BLK LOT 8 Stephenson Rd
- 8950 Kent Ct
- 8662 Stephenson Rd
- 7568 Norfolk Dr
- LOTS 39/40 Odowling Dr
- 152 Trevor Trail
