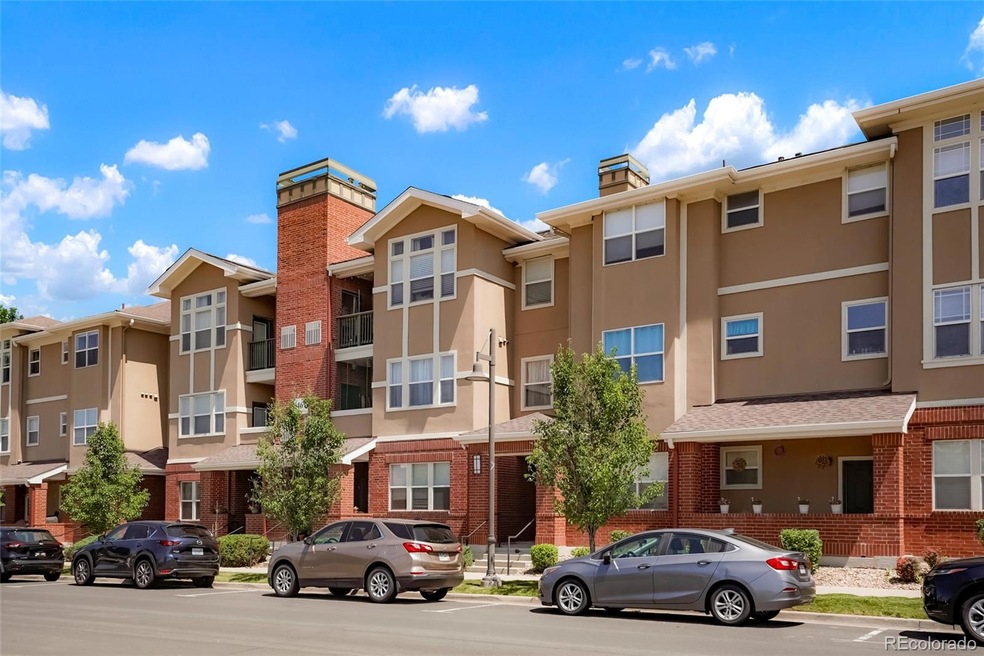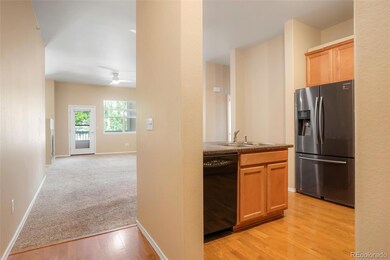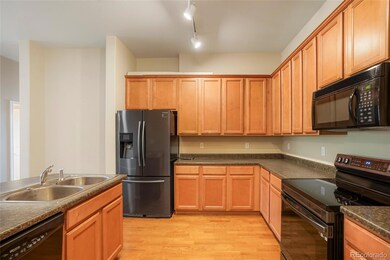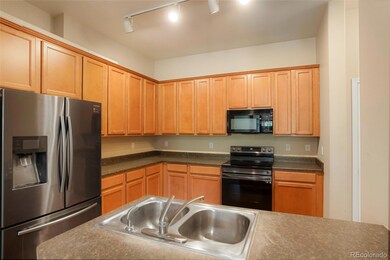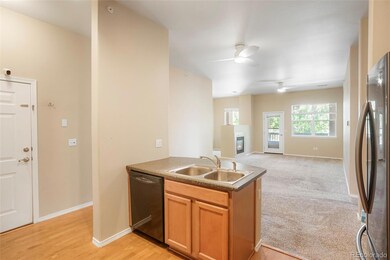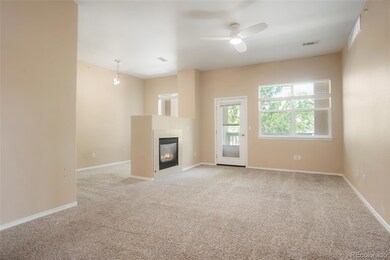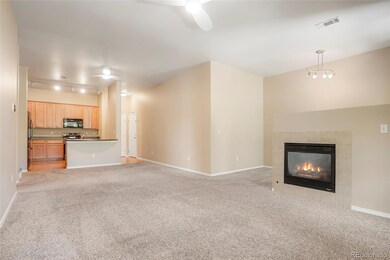8467 Canyon Rim Cir Unit 302 Englewood, CO 80112
Cottonwood NeighborhoodEstimated payment $2,432/month
Highlights
- Penthouse
- Located in a master-planned community
- Contemporary Architecture
- Sierra Middle School Rated A-
- Open Floorplan
- Bonus Room
About This Home
Spacious & Stylish Condo with Private Balcony and Modern Touches. Welcome to this incredibly spacious 3 bedroom, 2 full bath condo style home, featuring soaring 10' ceilings and neutral interior paint decor. Step into a bright, open-concept living space that includes a versatile alcove that is perfect for a home office, kids’ study area, or exercise nook. The kitchen is a chef’s dream with abundant 42" cabinets offering generous storage and counter space. Enjoy your morning coffee or unwind in the evening on your private balcony, a perfect outdoor retreat. This well-maintained community shines with pride of ownership, HOA services include year-round upkeep that keeps everything looking new, additionally included are; water, trash, sewer, recycling, plus, the enclosed, heated stairwell adds comfort and convenience during colder months. Located just 0.75 miles from E-470, four blocks from the new Parker Performing Arts School, and only half a block from scenic parks and trails, this home offers unbeatable access to both Parker and Park Meadows. Don’t miss this rare opportunity to live in comfort, style, and convenience! Schedule your showing today!
Listing Agent
Colorado Flat Fee Realty Inc Brokerage Phone: 720-668-6633 License #40041745 Listed on: 06/27/2025
Property Details
Home Type
- Condominium
Est. Annual Taxes
- $2,673
Year Built
- Built in 2005
Lot Details
- End Unit
- Two or More Common Walls
- Landscaped
HOA Fees
- $300 Monthly HOA Fees
Parking
- 2 Parking Spaces
Home Design
- Penthouse
- Contemporary Architecture
- Entry on the 3rd floor
- Brick Exterior Construction
- Frame Construction
- Composition Roof
- Stucco
Interior Spaces
- 1,352 Sq Ft Home
- 1-Story Property
- Open Floorplan
- Built-In Features
- Ceiling Fan
- Gas Log Fireplace
- Double Pane Windows
- Window Treatments
- Great Room with Fireplace
- Dining Room
- Bonus Room
Kitchen
- Range
- Microwave
- Dishwasher
- Laminate Countertops
Flooring
- Carpet
- Tile
Bedrooms and Bathrooms
- 3 Main Level Bedrooms
- Walk-In Closet
- 2 Full Bathrooms
Laundry
- Laundry closet
- Dryer
- Washer
Outdoor Features
- Balcony
- Covered Patio or Porch
- Exterior Lighting
- Playground
Schools
- Pine Lane Prim/Inter Elementary School
- Sierra Middle School
- Chaparral High School
Utilities
- Forced Air Heating and Cooling System
- Cable TV Available
Listing and Financial Details
- Assessor Parcel Number R0461352
Community Details
Overview
- Association fees include reserves, insurance, ground maintenance, maintenance structure, recycling, sewer, snow removal, trash, water
- Canyon Creek HOA, Phone Number (303) 985-9623
- Low-Rise Condominium
- Built by D.R. Horton, Inc
- Canyon Creek Subdivision
- Located in a master-planned community
- Community Parking
Recreation
- Community Playground
- Park
Map
Home Values in the Area
Average Home Value in this Area
Tax History
| Year | Tax Paid | Tax Assessment Tax Assessment Total Assessment is a certain percentage of the fair market value that is determined by local assessors to be the total taxable value of land and additions on the property. | Land | Improvement |
|---|---|---|---|---|
| 2024 | $2,698 | $29,190 | -- | $29,190 |
| 2023 | $2,721 | $29,190 | $0 | $29,190 |
| 2022 | $2,086 | $20,420 | $0 | $20,420 |
| 2021 | $2,154 | $20,420 | $0 | $20,420 |
| 2020 | $2,120 | $20,590 | $1,430 | $19,160 |
| 2019 | $2,067 | $20,590 | $1,430 | $19,160 |
| 2018 | $1,769 | $16,920 | $1,440 | $15,480 |
| 2017 | $1,664 | $16,920 | $1,440 | $15,480 |
Property History
| Date | Event | Price | Change | Sq Ft Price |
|---|---|---|---|---|
| 08/02/2025 08/02/25 | Price Changed | $360,000 | -12.2% | $266 / Sq Ft |
| 07/15/2025 07/15/25 | Price Changed | $410,000 | -1.9% | $303 / Sq Ft |
| 06/27/2025 06/27/25 | For Sale | $417,800 | -- | $309 / Sq Ft |
Purchase History
| Date | Type | Sale Price | Title Company |
|---|---|---|---|
| Warranty Deed | $293,750 | Fidelity National Title | |
| Quit Claim Deed | -- | None Available | |
| Interfamily Deed Transfer | -- | None Available | |
| Deed | -- | -- | |
| Special Warranty Deed | $179,057 | Land Title Guarantee Company |
Mortgage History
| Date | Status | Loan Amount | Loan Type |
|---|---|---|---|
| Open | $246,796 | VA | |
| Previous Owner | $143,245 | Fannie Mae Freddie Mac |
Source: REcolorado®
MLS Number: 2991840
APN: 2233-052-01-123
- 8489 Canyon Rim Cir Unit 302
- 15460 Canyon Gulch Ln Unit 310
- 15460 Canyon Gulch Ln Unit 210
- 15446 Coopers Hawk Way
- 15859 Duckweed Ct
- 8463 Bed Straw St
- 8527 Dove Ridge Way
- 15726 E Otero Cir
- 15974 Golden Eye Ct
- 8473 Blackgum St
- 8208 S Trails Edge Way
- 15968 E Otero Ave
- 15936 Red Bud Dr
- 16020 E Otero Place
- 15819 Red Bud Ct
- 8695 Bluebunch Ct
- 8442 Blazing Star Place
- 8692 Wildrye Cir
- 8136 S Memphis Way
- 16453 E Phillips Dr
- 8420 Canyon Rim Trail Unit 305
- 15460 Canyon Gulch Ln Unit 308
- 15460 Canyon Gulch Ln
- 15460 Canyon Gulch Ln Unit ID1045095P
- 8314 Grasslands Way
- 8374 Bed Straw St
- 8274 S Trails Edge Ct
- 8523 Bluegrass Cir
- 15980 E Otero Cir
- 8574 Bluegrass Cir
- 16058 Azalea Ave
- 8086 S Kalispell Way
- 16014 E Nichols Place
- 8428 Rabbitbrush Way
- 8969 Spikerush Ct
- 16421 E Otero Ave
- 8487 Wheatgrass Cir
- 9021 Hightower St
- 16431 Azalea Ave
- 9002 Winding Gln Ln
