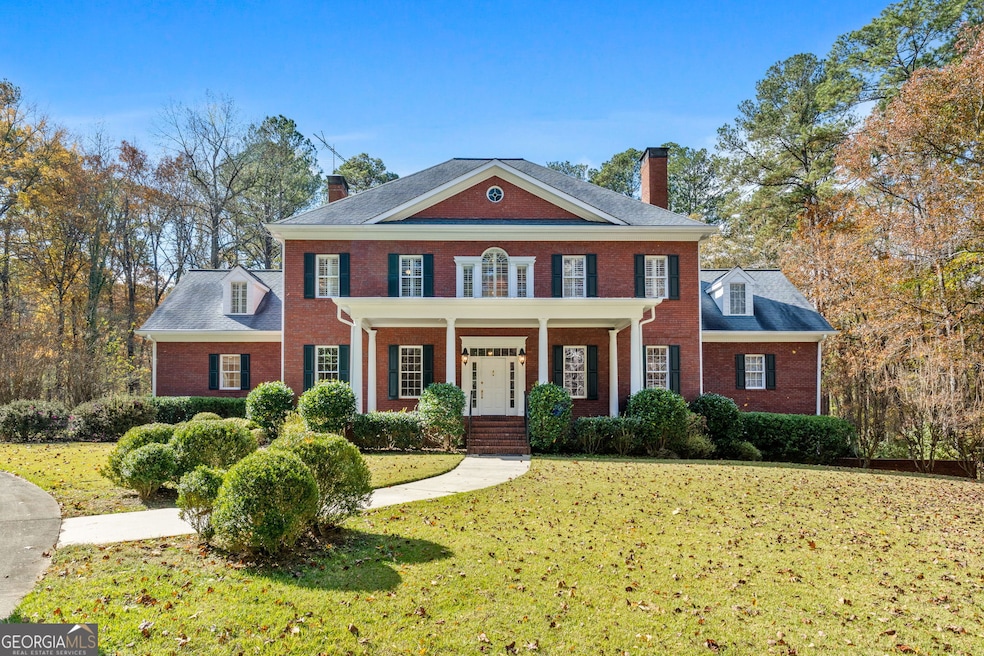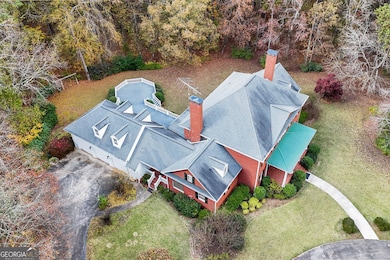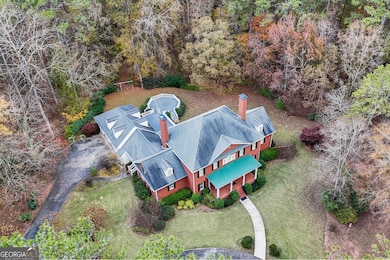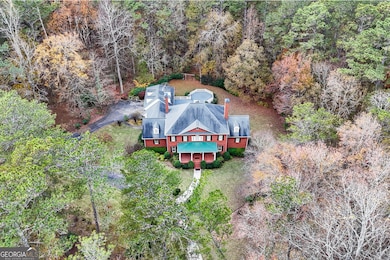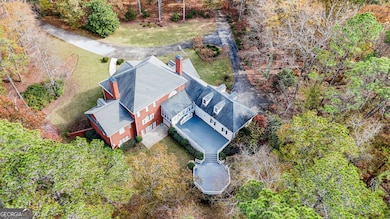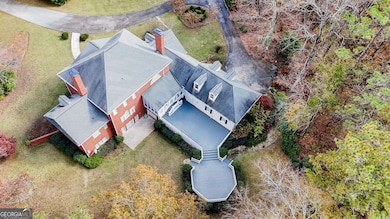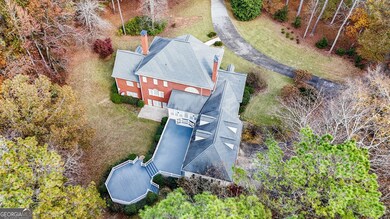8467 Hearn Rd Palmetto, GA 30268
Estimated payment $12,617/month
Highlights
- Home Theater
- Colonial Architecture
- Private Lot
- 29.4 Acre Lot
- Dining Room Seats More Than Twelve
- Wood Flooring
About This Home
Stunning all-brick estate situated on nearly 30 private acres less than one mile from the sought-after Serenbe community. This 5,500 sq ft custom home features 5 bedrooms, 4.5 baths, and a spacious master suite on the main level complete with an exquisite spa-style bathroom and custom tilework. Freshly painted inside and out, this home offers exceptional privacy while remaining convenient to shopping, dining, and all local amenities. Real hardwood floors, three fireplaces, a central vacuum system, water filtration system, and security/alarm system highlight the thoughtful upgrades throughout. Bright and open sunroom overlooks serene wooded acreage and provides a peaceful backdrop for daily living. Expansive multi-level Trex decking provides an ideal space for outdoor entertaining. A full unfinished basement, already stubbed for a kitchen and bathroom, offers significant potential for a second private living space, in-law suite, entertainment level, or future apartment. This property presents a rare opportunity for multigenerational living or an ideal family compound. Three-car garage, long private driveway, and unmatched seclusion make this home an exceptional opportunity in a prime location. A rare blend of luxury, acreage, and convenience. This home is move-in ready, just in time for your Holiday decor!
Home Details
Home Type
- Single Family
Est. Annual Taxes
- $12,269
Year Built
- Built in 1994
Lot Details
- 29.4 Acre Lot
- Private Lot
- Level Lot
Home Design
- Colonial Architecture
- Traditional Architecture
- Brick Exterior Construction
- Composition Roof
- Wood Siding
Interior Spaces
- 5,539 Sq Ft Home
- 2-Story Property
- Central Vacuum
- Bookcases
- High Ceiling
- Ceiling Fan
- 3 Fireplaces
- Entrance Foyer
- Great Room
- Family Room
- Dining Room Seats More Than Twelve
- Formal Dining Room
- Home Theater
- Home Office
- Bonus Room
- Sun or Florida Room
Kitchen
- Built-In Double Oven
- Cooktop
- Dishwasher
- Disposal
Flooring
- Wood
- Carpet
- Tile
Bedrooms and Bathrooms
- 5 Bedrooms | 1 Primary Bedroom on Main
- Split Bedroom Floorplan
- Walk-In Closet
- Double Vanity
- Soaking Tub
- Bathtub Includes Tile Surround
- Separate Shower
Laundry
- Laundry in Mud Room
- Laundry Room
Unfinished Basement
- Basement Fills Entire Space Under The House
- Interior and Exterior Basement Entry
- Boat door in Basement
- Stubbed For A Bathroom
- Natural lighting in basement
Parking
- Garage
- Parking Accessed On Kitchen Level
- Side or Rear Entrance to Parking
- Garage Door Opener
Schools
- Palmetto Elementary School
- Bear Creek Middle School
- Creekside High School
Utilities
- Central Heating and Cooling System
- Well
- Septic Tank
- Cable TV Available
Community Details
- No Home Owners Association
Map
Home Values in the Area
Average Home Value in this Area
Tax History
| Year | Tax Paid | Tax Assessment Tax Assessment Total Assessment is a certain percentage of the fair market value that is determined by local assessors to be the total taxable value of land and additions on the property. | Land | Improvement |
|---|---|---|---|---|
| 2025 | $5,076 | $372,760 | $12,840 | $359,920 |
| 2023 | $10,090 | $357,480 | $12,840 | $344,640 |
| 2022 | $4,747 | $275,400 | $9,880 | $265,520 |
| 2021 | $4,768 | $267,320 | $9,560 | $257,760 |
| 2020 | $4,885 | $264,200 | $9,480 | $254,720 |
| 2019 | $4,791 | $259,480 | $9,280 | $250,200 |
| 2018 | $5,333 | $179,160 | $12,440 | $166,720 |
| 2017 | $5,256 | $172,240 | $11,960 | $160,280 |
| 2016 | $6,152 | $172,240 | $11,960 | $160,280 |
| 2015 | $6,168 | $172,240 | $11,960 | $160,280 |
| 2014 | $4,350 | $117,870 | $12,270 | $105,600 |
Property History
| Date | Event | Price | List to Sale | Price per Sq Ft |
|---|---|---|---|---|
| 11/12/2025 11/12/25 | For Sale | $2,200,000 | -- | $397 / Sq Ft |
Source: Georgia MLS
MLS Number: 10642247
APN: 08-0100-0014-040-2
- 8740 Atlanta Newnan Rd
- 8405 Hearn Rd
- 10583 Serenbe Ln
- 10559 Serenbe Ln
- 10610 Serenbe Ln
- 122 Gainey Ln
- 10548 Serenbe Ln
- 10625 Serenbe Ln Unit 204
- 1015 Loliver Ln
- 497 Palmetto Oaks Trail
- 10671 Serenbe Ln
- 45 Kelsey Way
- 8395 Atlanta Newnan Rd
- 8395 Atlanta Newnan Rd
- 721 Rausch Ridge
- 9205 Selborne Ln
- 1841 Tommy Lee Cook Rd
- 434 Selborne Way
- 1131 Lupo Loop
- 8470 Hearn Rd
- 118 Gainey Ln
- 1015 Loliver Ln
- 10659 Serenbe Ln
- 1250 Lupo Loop
- 10879 Serenbe Ln
- 9043 Selborne Ln
- 155 Mado Ln
- 11291 Serenbe Ln
- 107 Lake Ridge Rd
- 600-607 Little Bear Dr
- 520 Honeysuckle Ln
- 531 Locke St Unit B
- 531 Locke St Unit A
- 222 Taylor Cir Unit B
- 24 Smith Cir
- 509 Magnolia Cir
- 536 Magnolia Cir
- 9100 Cascade Palmetto Hwy
- 541 Magnolia Cir
