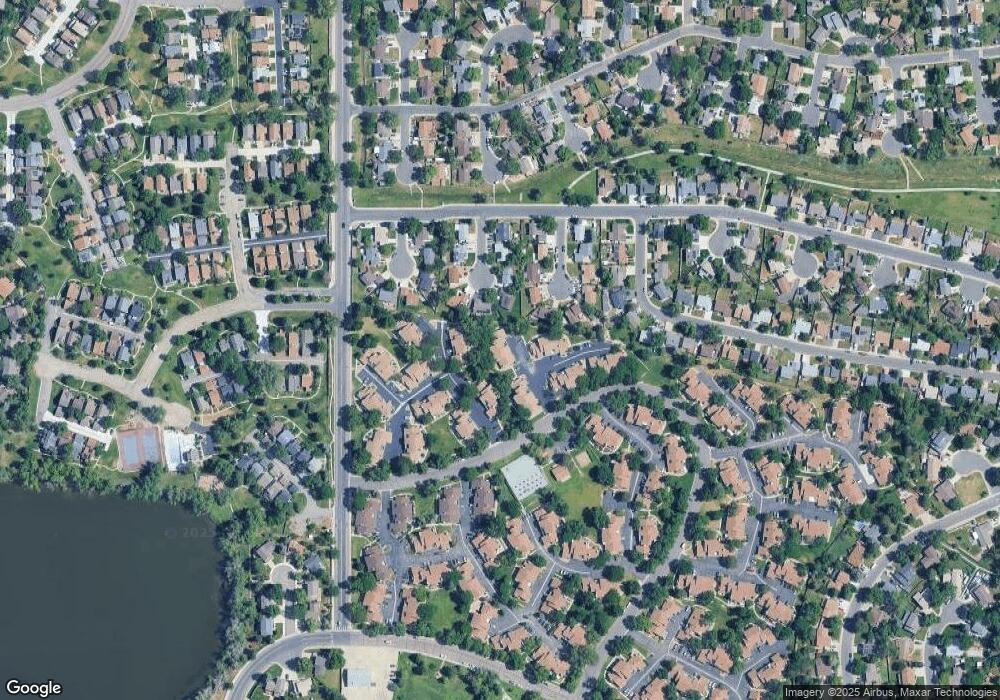8468 Everett Way Unit E Arvada, CO 80005
Meadowglen NeighborhoodEstimated Value: $373,000 - $385,000
2
Beds
1
Bath
1,107
Sq Ft
$343/Sq Ft
Est. Value
About This Home
This home is located at 8468 Everett Way Unit E, Arvada, CO 80005 and is currently estimated at $379,845, approximately $343 per square foot. 8468 Everett Way Unit E is a home located in Jefferson County with nearby schools including Weber Elementary School, Pomona High School, and Woodrow Wilson Academy.
Ownership History
Date
Name
Owned For
Owner Type
Purchase Details
Closed on
Aug 3, 2021
Sold by
Vaidez Mellissa and Leonard Randal
Bought by
Eddings Eric
Current Estimated Value
Home Financials for this Owner
Home Financials are based on the most recent Mortgage that was taken out on this home.
Original Mortgage
$271,200
Outstanding Balance
$246,972
Interest Rate
3%
Mortgage Type
New Conventional
Estimated Equity
$132,873
Purchase Details
Closed on
Mar 8, 2018
Sold by
Becker Kathryn A
Bought by
Valdez Melissa and Schreck Donna
Home Financials for this Owner
Home Financials are based on the most recent Mortgage that was taken out on this home.
Original Mortgage
$251,750
Interest Rate
4.15%
Mortgage Type
New Conventional
Purchase Details
Closed on
Apr 21, 2017
Sold by
Konetski Rachel
Bought by
Becker Kathryn A
Purchase Details
Closed on
Oct 30, 2007
Sold by
Bank Of New York
Bought by
Konetski Rachel
Home Financials for this Owner
Home Financials are based on the most recent Mortgage that was taken out on this home.
Original Mortgage
$106,000
Interest Rate
6.37%
Mortgage Type
Purchase Money Mortgage
Purchase Details
Closed on
Jul 18, 2007
Sold by
Bandy Karen E
Bought by
Bank Of New York
Purchase Details
Closed on
Aug 20, 2004
Sold by
Sullivan Peggy T
Bought by
Bandy Karen E
Home Financials for this Owner
Home Financials are based on the most recent Mortgage that was taken out on this home.
Original Mortgage
$126,400
Interest Rate
6.75%
Mortgage Type
Purchase Money Mortgage
Purchase Details
Closed on
Nov 14, 1997
Sold by
Smith Barbara F
Bought by
Sullivan Peggy T
Home Financials for this Owner
Home Financials are based on the most recent Mortgage that was taken out on this home.
Original Mortgage
$85,000
Interest Rate
7.23%
Mortgage Type
FHA
Create a Home Valuation Report for This Property
The Home Valuation Report is an in-depth analysis detailing your home's value as well as a comparison with similar homes in the area
Home Values in the Area
Average Home Value in this Area
Purchase History
| Date | Buyer | Sale Price | Title Company |
|---|---|---|---|
| Eddings Eric | $339,000 | 8Z Title | |
| Valdez Melissa | $339,000 | None Available | |
| Valdez Melissa | $265,000 | Heritage Title Company | |
| Becker Kathryn A | $242,990 | Land Title Guarantee | |
| Konetski Rachel | $132,500 | Fahtco | |
| Bank Of New York | -- | None Available | |
| Bandy Karen E | $158,000 | Fahtco | |
| Sullivan Peggy T | $95,000 | -- |
Source: Public Records
Mortgage History
| Date | Status | Borrower | Loan Amount |
|---|---|---|---|
| Open | Eddings Eric | $271,200 | |
| Previous Owner | Valdez Melissa | $251,750 | |
| Previous Owner | Konetski Rachel | $106,000 | |
| Previous Owner | Bandy Karen E | $126,400 | |
| Previous Owner | Sullivan Peggy T | $85,000 | |
| Closed | Bandy Karen E | $31,600 |
Source: Public Records
Tax History
| Year | Tax Paid | Tax Assessment Tax Assessment Total Assessment is a certain percentage of the fair market value that is determined by local assessors to be the total taxable value of land and additions on the property. | Land | Improvement |
|---|---|---|---|---|
| 2024 | $2,275 | $23,453 | -- | $23,453 |
| 2023 | $2,275 | $23,453 | $0 | $23,453 |
| 2022 | $2,024 | $20,665 | $0 | $20,665 |
| 2021 | $2,057 | $21,259 | $0 | $21,259 |
| 2020 | $1,830 | $18,964 | $0 | $18,964 |
| 2019 | $1,805 | $18,964 | $0 | $18,964 |
| 2018 | $1,546 | $15,792 | $0 | $15,792 |
| 2017 | $1,416 | $15,792 | $0 | $15,792 |
| 2016 | $1,306 | $13,724 | $1 | $13,723 |
| 2015 | $1,088 | $13,724 | $1 | $13,723 |
| 2014 | $1,088 | $10,747 | $1 | $10,746 |
Source: Public Records
Map
Nearby Homes
- 8462 Everett Way Unit C
- 8427 Everett Way Unit D
- 8851 W 86th Ave
- 8684 Garrison Ct
- 8734 Independence Way
- 9034 W 88th Cir
- 9040 W 88th Cir
- 9002 W 88th Cir
- 8706 W 86th Dr
- 8324 Everett Way
- 9438 W 89th Cir
- 9477 W 89th Cir
- 9427 W 89th Cir Unit 9427
- 9407 W 89th Cir Unit 9407
- 8686 Carr Loop
- 9411 W 89th Cir Unit 9411
- 8905 Field St Unit 89
- 8919 Field St Unit 131
- 8782 Carr Loop
- 9556 W 89th Place
- 8468 Everett Way Unit D
- 8468 Everett Way Unit C
- 8468 Everett Way Unit B
- 8468 Everett Way Unit A
- 8468 Everett Way
- 8476 Everett Way Unit E
- 8476 Everett Way Unit D
- 8476 Everett Way Unit C
- 8476 Everett Way Unit B
- 8476 Everett Way Unit A
- 8552 Field Ct
- 8562 Field Ct
- 8466 Everett Way Unit E
- 8466 Everett Way Unit D
- 8466 Everett Way Unit C
- 8466 Everett Way Unit B
- 8466 Everett Way Unit A
- 8466 Everett Way
- 8472 Everett Way Unit E
- 8472 Everett Way Unit D
