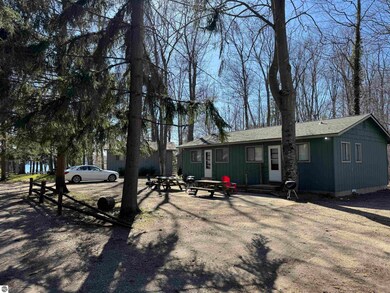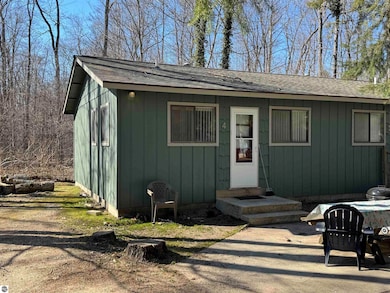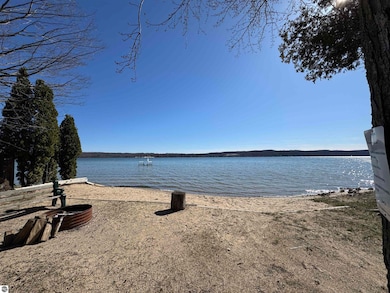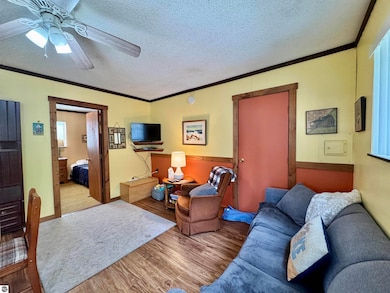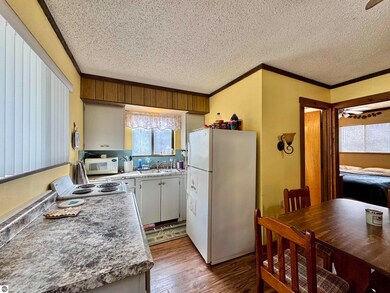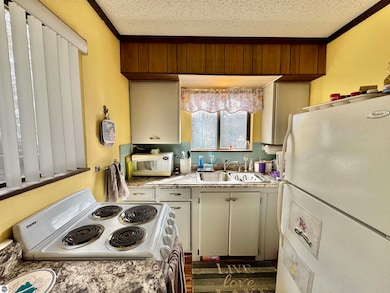
Estimated payment $1,422/month
Highlights
- Deeded Waterfront Access Rights
- Boat Dock
- Lake Privileges
- 150 Feet of Waterfront
- Sandy Beach
- Clubhouse
About This Home
Charming and well-maintained cottage located on the shores of Big Platte Lake, nestled within the picturesque Sleeping Bear Dunes National Lakeshore and just minutes from Honor, MI. This 2-bedroom, 1-bath retreat offers 150 feet of shared, private frontage on a beautiful all-sports lake, featuring a sandy swim area perfect for summer enjoyment. Part of The Platte Lake Resort, the property includes access to numerous amenities such as a dock, fire pit, playground, beach, and fish cleaning station, ideal for making lasting memories. The cottage comes furnished, features rustic wood trim, and would make a cozy and inviting up-north getaway.
Home Details
Home Type
- Single Family
Est. Annual Taxes
- $407
Year Built
- Built in 1964
Lot Details
- Lot Dimensions are 30x35x30x34
- 150 Feet of Waterfront
- Lake Front
- Sandy Beach
- Landscaped
- Level Lot
- The community has rules related to zoning restrictions
Parking
- Gravel Driveway
Home Design
- Frame Construction
- Asphalt Roof
- Wood Siding
Interior Spaces
- 490 Sq Ft Home
- 1-Story Property
- Water Views
- Crawl Space
- Oven or Range
Bedrooms and Bathrooms
- 2 Bedrooms
- 1 Full Bathroom
Outdoor Features
- Deeded Waterfront Access Rights
- Lake Privileges
- Shed
Utilities
- Cooling System Mounted In Outer Wall Opening
- Heating System Mounted To A Wall or Window
- Shared Well
- Electric Water Heater
- Shared Septic
- Cable TV Available
Community Details
Overview
- Association fees include water, sewer, trash removal, snow removal, lawn care, exterior maintenance, liability insurance, fire insurance
- Platte Lake Resort Community
Amenities
- Clubhouse
Recreation
- Boat Dock
- Water Sports
Map
Home Values in the Area
Average Home Value in this Area
Tax History
| Year | Tax Paid | Tax Assessment Tax Assessment Total Assessment is a certain percentage of the fair market value that is determined by local assessors to be the total taxable value of land and additions on the property. | Land | Improvement |
|---|---|---|---|---|
| 2024 | $407 | $54,600 | $0 | $0 |
| 2023 | $389 | $54,400 | $0 | $0 |
| 2022 | -- | $39,300 | $0 | $0 |
| 2021 | -- | $44,900 | $0 | $0 |
| 2020 | -- | -- | $0 | $0 |
| 2019 | -- | -- | $0 | $0 |
| 2018 | -- | -- | $0 | $0 |
| 2017 | -- | -- | $0 | $0 |
| 2016 | -- | -- | $0 | $0 |
| 2011 | -- | -- | $0 | $0 |
Property History
| Date | Event | Price | Change | Sq Ft Price |
|---|---|---|---|---|
| 06/03/2025 06/03/25 | Pending | -- | -- | -- |
| 04/28/2025 04/28/25 | For Sale | $250,000 | +247.2% | $510 / Sq Ft |
| 08/20/2014 08/20/14 | Sold | $72,000 | -14.8% | $147 / Sq Ft |
| 07/24/2014 07/24/14 | Pending | -- | -- | -- |
| 04/21/2014 04/21/14 | For Sale | $84,500 | -- | $172 / Sq Ft |
Purchase History
| Date | Type | Sale Price | Title Company |
|---|---|---|---|
| Grant Deed | $95,000 | -- |
Similar Homes in Honor, MI
Source: Northern Great Lakes REALTORS® MLS
MLS Number: 1932963
APN: 10-311-004-00
- 8704 Deadstream Rd
- 8790 Deadstream Rd
- 7753 Woodland Dr
- 7754 Woodland Dr
- 7753 & 7754 Woodland Dr
- 6952 Carter Rd
- 6610 Bixler Rd
- 4031 Birch Dr
- 6290 Lakewood Dr
- 4123 Birch Dr
- 7.06 Edenhill Rd
- 7.06 Acres Edenhill Rd
- 0 Covey Rd
- 8665 Worden Rd
- 00Z0 Beulah Hwy
- 0 Moss Rd
- 10884 Platte St
- Lot F Manitou Passage Dr
- 10978 Platte St
- 8377 Orchard Hill Rd

