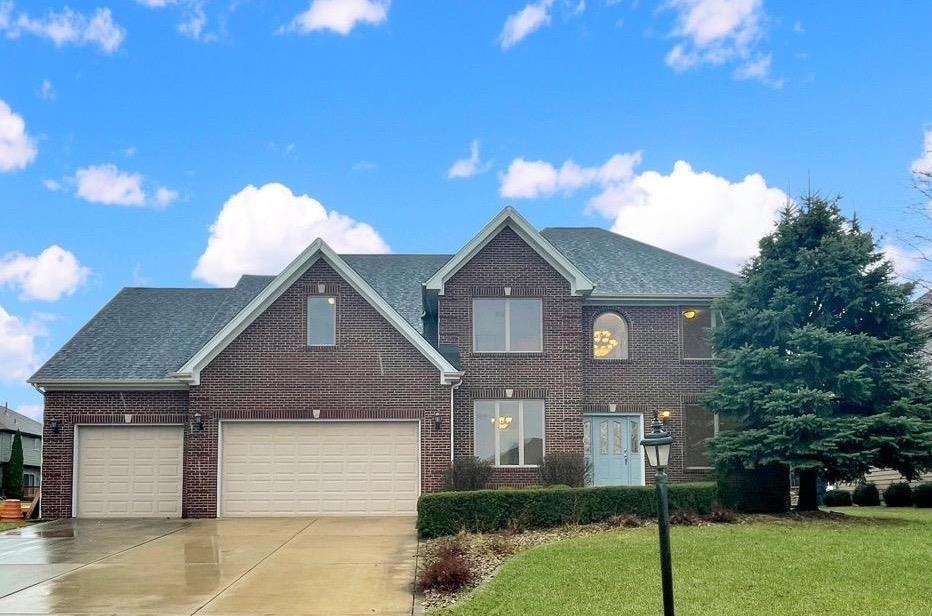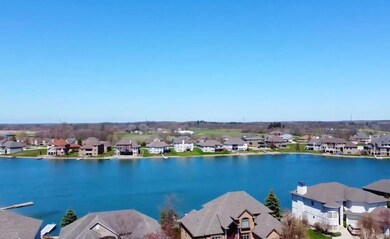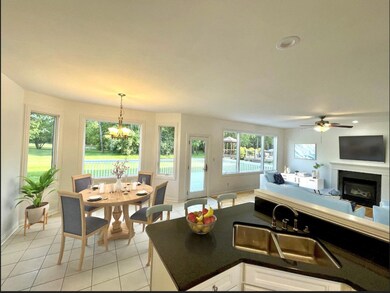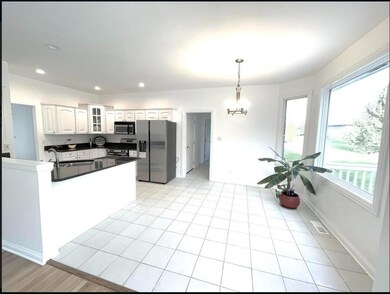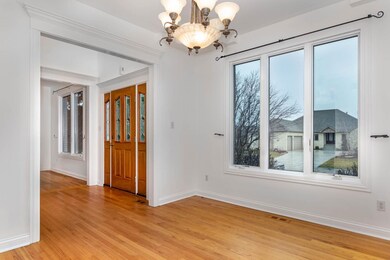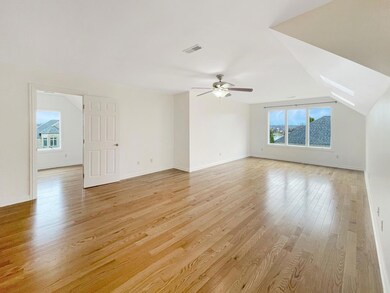
8469 Doubletree Dr S Crown Point, IN 46307
Highlights
- Lake View
- Deck
- Whirlpool Bathtub
- Winfield Elementary School Rated A-
- Cathedral Ceiling
- Great Room
About This Home
As of July 2022Best kept secret in NWI ! Desirable Doubletree Lake Estates, is a premier gated community with city sewer & city Lake Michigan water. The grand curb appeal of the brick 2 story home is located just across the street from the private 60 acre stocked lake, and backs up to wetlands. Offering a 3 1/2 car garage, open kitchen great room concept, and a huge main bedroom! As you enter the home you are welcomed with hardwood floors throughout the entire main floor and upstairs, with tile in the kitchen and bathrooms. Large windows throughout, airy 2 story entry, along with a 28' x 12' deck off the great-room. There is a brand new roof, and has just been completely painted on the exterior and interior. This house is move-in ready, with an additional +1400 ft. basement, already framed and ready to finish to your own style. In Welcoming Winfield, just 7 minutes from I-65, NEAR shopping, restaurants, the library, fishing, boating & park. Award winning Crown Point Schools, Low Taxes.
Last Agent to Sell the Property
McColly Real Estate License #RB18000078 Listed on: 05/25/2022

Home Details
Home Type
- Single Family
Est. Annual Taxes
- $4,079
Year Built
- Built in 2003
Lot Details
- 10,411 Sq Ft Lot
- Lot Dimensions are 80x130
- Gated Home
- Landscaped
- Paved or Partially Paved Lot
HOA Fees
- $128 Monthly HOA Fees
Parking
- 3.5 Car Attached Garage
Home Design
- Brick Exterior Construction
- Cement Board or Planked
Interior Spaces
- 3,282 Sq Ft Home
- 2-Story Property
- Cathedral Ceiling
- Skylights
- Great Room
- Living Room
- Dining Room
- Den
- Keeping Room with Fireplace
- Lake Views
- Basement
Kitchen
- Country Kitchen
- Portable Gas Range
- Range Hood
- Microwave
- Portable Dishwasher
- Disposal
Bedrooms and Bathrooms
- 4 Bedrooms
- Whirlpool Bathtub
Laundry
- Laundry Room
- Laundry on main level
- Dryer
- Washer
Outdoor Features
- Deck
- Exterior Lighting
Schools
- Winfield Elementary School
- Crown Point High School
Utilities
- Cooling Available
- Forced Air Heating System
- Heating System Uses Natural Gas
- Cable TV Available
Listing and Financial Details
- Assessor Parcel Number 451704180003000047
Community Details
Overview
- Doubletree Lake Estates Ph 01 Subdivision
Building Details
- Net Lease
Ownership History
Purchase Details
Home Financials for this Owner
Home Financials are based on the most recent Mortgage that was taken out on this home.Purchase Details
Home Financials for this Owner
Home Financials are based on the most recent Mortgage that was taken out on this home.Similar Homes in Crown Point, IN
Home Values in the Area
Average Home Value in this Area
Purchase History
| Date | Type | Sale Price | Title Company |
|---|---|---|---|
| Warranty Deed | -- | Zunica Richard A | |
| Warranty Deed | -- | Ticor Scher |
Mortgage History
| Date | Status | Loan Amount | Loan Type |
|---|---|---|---|
| Open | $235,000 | New Conventional | |
| Previous Owner | $184,108 | New Conventional | |
| Previous Owner | $212,000 | New Conventional | |
| Previous Owner | $241,300 | New Conventional | |
| Previous Owner | $248,000 | Unknown | |
| Previous Owner | $85,000 | Unknown | |
| Previous Owner | $264,000 | Fannie Mae Freddie Mac |
Property History
| Date | Event | Price | Change | Sq Ft Price |
|---|---|---|---|---|
| 07/27/2022 07/27/22 | Sold | $502,900 | 0.0% | $153 / Sq Ft |
| 07/25/2022 07/25/22 | Pending | -- | -- | -- |
| 07/22/2022 07/22/22 | Sold | $502,900 | +0.6% | $153 / Sq Ft |
| 06/13/2022 06/13/22 | Pending | -- | -- | -- |
| 05/31/2022 05/31/22 | Price Changed | $499,900 | -0.6% | $152 / Sq Ft |
| 05/25/2022 05/25/22 | For Sale | $502,900 | -5.1% | $153 / Sq Ft |
| 05/02/2022 05/02/22 | Price Changed | $529,900 | -3.6% | $161 / Sq Ft |
| 04/27/2022 04/27/22 | For Sale | $549,900 | -- | $168 / Sq Ft |
Tax History Compared to Growth
Tax History
| Year | Tax Paid | Tax Assessment Tax Assessment Total Assessment is a certain percentage of the fair market value that is determined by local assessors to be the total taxable value of land and additions on the property. | Land | Improvement |
|---|---|---|---|---|
| 2024 | $13,543 | $513,300 | $80,500 | $432,800 |
| 2023 | $4,764 | $501,600 | $75,200 | $426,400 |
| 2022 | $4,764 | $425,100 | $75,200 | $349,900 |
| 2021 | $4,236 | $378,700 | $67,200 | $311,500 |
| 2020 | $4,079 | $364,900 | $61,100 | $303,800 |
| 2019 | $3,587 | $317,600 | $61,100 | $256,500 |
| 2018 | $3,761 | $310,500 | $61,100 | $249,400 |
| 2017 | $3,700 | $307,000 | $61,100 | $245,900 |
| 2016 | $3,640 | $297,900 | $61,100 | $236,800 |
| 2014 | $3,404 | $293,500 | $61,100 | $232,400 |
| 2013 | $3,583 | $301,600 | $61,100 | $240,500 |
Agents Affiliated with this Home
-

Seller's Agent in 2022
Colleen Johnston- Hatami
McColly Real Estate
(219) 313-7550
21 in this area
133 Total Sales
-

Seller's Agent in 2022
Buford Eddy
Century 21 Circle
(219) 661-3000
4 in this area
43 Total Sales
-

Seller Co-Listing Agent in 2022
David Taylor
McColly Real Estate
(219) 306-7812
51 in this area
305 Total Sales
-
N
Buyer's Agent in 2022
Non Member
NON MEMBER
Map
Source: Northwest Indiana Association of REALTORS®
MLS Number: GNR513134
APN: 45-17-04-180-003.000-047
- The Iris Plan at Doubletree Lake Estates
- The Hamilton Plan at Doubletree Lake Estates
- The Georgetown Plan at Doubletree Lake Estates
- The Illana Plan at Doubletree Lake Estates
- The Julianne Plan at Doubletree Lake Estates
- The Lilly Plan at Doubletree Lake Estates
- The Vivian Plan at Doubletree Lake Estates
- The Marian Plan at Doubletree Lake Estates
- The Jean Plan at Doubletree Lake Estates
- The Aster Plan at Doubletree Lake Estates
- The Louise Plan at Doubletree Lake Estates
- The Washington Plan at Doubletree Lake Estates
- The Expanded Marian Plan at Doubletree Lake Estates
- The Stanford Plan at Doubletree Lake Estates
- The Isabella Plan at Doubletree Lake Estates
- The Franklin Plan at Doubletree Lake Estates
- The Aviana Plan at Doubletree Lake Estates
- The Letitia Plan at Doubletree Lake Estates
- The Ashley Plan at Doubletree Lake Estates
- 10501 Ontario Dr
