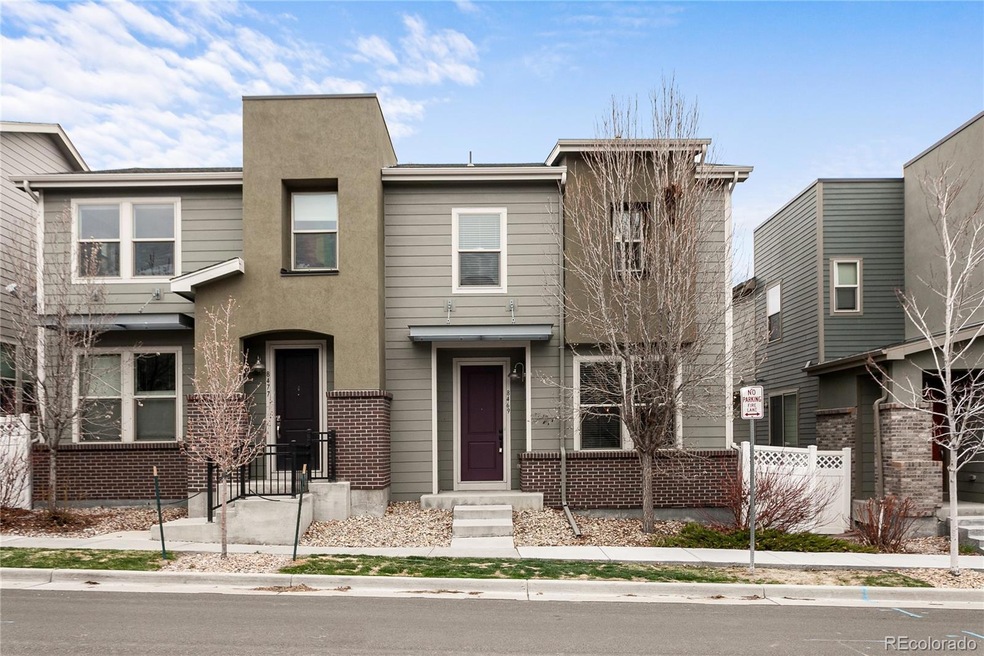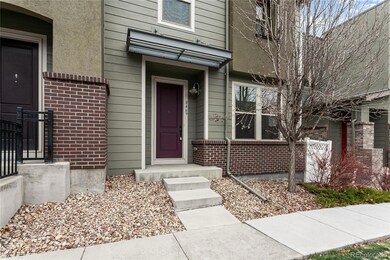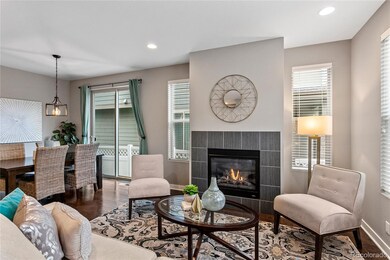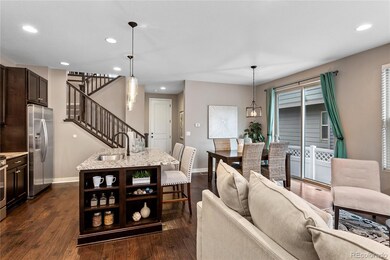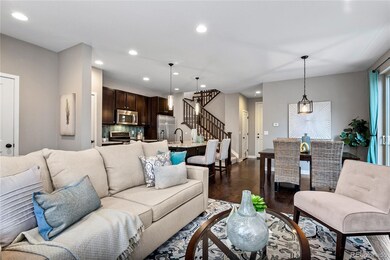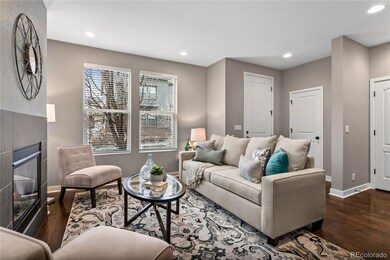
8469 Redpoint Way Broomfield, CO 80021
Arista NeighborhoodEstimated Value: $549,000 - $599,656
Highlights
- Open Floorplan
- Property is near public transit
- Granite Countertops
- Contemporary Architecture
- Wood Flooring
- 1-minute walk to Shepsfield Park
About This Home
As of May 2021This beautifully finished paired-home consists of 1,434-sq-ft finished space, and another 654-sq-ft in the unfinished basement. Hardwood floors line much of the first-floor living areas, including the kitchen and living and dining rooms, connected by an open-concept floorplan. A gas fireplace with tile-surround dresses up the living room, while the dining room offers exterior access via a sliding-glass door to a fully fenced xeriscaped yard. In the kitchen, a 5-burner gas cooktop and stainless-steel appliances balance out the mahogany cabinets; plus, a large center island with bar-height seating. Newly carpeted stair-risers ascend to the second floor, where a loft/bonus room provide endless options. Adjacent this space is a full-bath trimmed with ceramic tile shower-surround and an oversized single-vanity, and a laundry room with tile floors. The master suite has a walk-in closet and ¾-ensuite boasting a double-vanity, tile shower-surround and chrome fixtures. A second bedroom also includes a walk-in closet. On the main floor is entrance to the attached two car garage. Convenient access to Wadsworth Parkway and Hwy-36 for connection to Boulder and Denver. Perfect location near the 36 Denver-Boulder bike path. The neighborhood also has a brand new fully fenced dog park and two playgrounds. Near open space and local commerce, including restaurants and future retail.
Townhouse Details
Home Type
- Townhome
Est. Annual Taxes
- $5,063
Year Built
- Built in 2013
Lot Details
- 1,910 Sq Ft Lot
- 1 Common Wall
- South Facing Home
- Dog Run
- Property is Fully Fenced
- Front Yard Sprinklers
HOA Fees
- $125 Monthly HOA Fees
Parking
- 2 Car Attached Garage
Home Design
- Contemporary Architecture
- Brick Exterior Construction
- Frame Construction
- Composition Roof
Interior Spaces
- 2-Story Property
- Open Floorplan
- Ceiling Fan
- Gas Fireplace
- Double Pane Windows
- Window Treatments
- Living Room with Fireplace
- Unfinished Basement
Kitchen
- Eat-In Kitchen
- Self-Cleaning Convection Oven
- Microwave
- Dishwasher
- Kitchen Island
- Granite Countertops
- Disposal
Flooring
- Wood
- Carpet
- Linoleum
Bedrooms and Bathrooms
- 2 Bedrooms
- Walk-In Closet
Laundry
- Laundry in unit
- Dryer
- Washer
Home Security
Eco-Friendly Details
- Smoke Free Home
Location
- Ground Level
- Property is near public transit
Schools
- Sheridan Green Elementary School
- Mandalay Middle School
- Standley Lake High School
Utilities
- Forced Air Heating and Cooling System
- Gas Water Heater
Listing and Financial Details
- Exclusions: Staging Furniture
- Assessor Parcel Number R8868954
Community Details
Overview
- Association fees include ground maintenance, recycling, road maintenance, snow removal, trash
- Villas At Arista Homeowners Association Msi Association, Phone Number (303) 420-4433
- Arista Subdivision
Pet Policy
- Pets Allowed
Security
- Carbon Monoxide Detectors
- Fire and Smoke Detector
Ownership History
Purchase Details
Home Financials for this Owner
Home Financials are based on the most recent Mortgage that was taken out on this home.Purchase Details
Home Financials for this Owner
Home Financials are based on the most recent Mortgage that was taken out on this home.Purchase Details
Home Financials for this Owner
Home Financials are based on the most recent Mortgage that was taken out on this home.Purchase Details
Similar Homes in Broomfield, CO
Home Values in the Area
Average Home Value in this Area
Purchase History
| Date | Buyer | Sale Price | Title Company |
|---|---|---|---|
| Graham Angus Fraser Wallace | $495,000 | First Integrity Title | |
| Perczak Margene | $350,000 | First American Title Ins Co | |
| White Garrett B | $307,254 | First American | |
| Kb Home Colorado Inc | $494,000 | None Available |
Mortgage History
| Date | Status | Borrower | Loan Amount |
|---|---|---|---|
| Open | Graham Angus Fraser Wallace | $460,750 | |
| Previous Owner | Perczak Margene | $308,000 | |
| Previous Owner | Perczak Margene | $262,500 | |
| Previous Owner | White Garrett B | $301,688 |
Property History
| Date | Event | Price | Change | Sq Ft Price |
|---|---|---|---|---|
| 05/19/2021 05/19/21 | Sold | $495,000 | -2.0% | $345 / Sq Ft |
| 04/19/2021 04/19/21 | Pending | -- | -- | -- |
| 04/16/2021 04/16/21 | For Sale | $505,000 | -- | $352 / Sq Ft |
Tax History Compared to Growth
Tax History
| Year | Tax Paid | Tax Assessment Tax Assessment Total Assessment is a certain percentage of the fair market value that is determined by local assessors to be the total taxable value of land and additions on the property. | Land | Improvement |
|---|---|---|---|---|
| 2025 | $5,925 | $37,290 | $7,710 | $29,580 |
| 2024 | $5,925 | $34,910 | $7,270 | $27,640 |
| 2023 | $5,925 | $40,040 | $8,340 | $31,700 |
| 2022 | $5,006 | $29,200 | $5,910 | $23,290 |
| 2021 | $5,139 | $30,040 | $6,080 | $23,960 |
| 2020 | $5,063 | $29,360 | $5,360 | $24,000 |
| 2019 | $5,060 | $29,570 | $5,400 | $24,170 |
| 2018 | $4,505 | $25,840 | $4,320 | $21,520 |
| 2017 | $4,330 | $28,570 | $4,780 | $23,790 |
| 2016 | $4,013 | $23,920 | $4,780 | $19,140 |
| 2015 | $4,047 | $19,850 | $4,780 | $15,070 |
| 2014 | $3,417 | $3,090 | $3,090 | $0 |
Agents Affiliated with this Home
-
Dawn Mielke
D
Seller's Agent in 2021
Dawn Mielke
RE/MAX
(303) 887-2700
1 in this area
34 Total Sales
-
Michelle Cuscaden

Buyer's Agent in 2021
Michelle Cuscaden
Realty One Group Premier
(303) 250-3786
1 in this area
52 Total Sales
Map
Source: REcolorado®
MLS Number: 7065948
APN: 1717-03-4-20-017
- 8482 Parkland St
- 11323 Uptown Ave
- 11310 Colony Cir
- 8361 Parkland St
- 11213 Colony Cir
- 11278 Colony Cir
- 11267 Central Ct
- 7877 W 110th Dr
- 11102 Zephyr St
- 8286 W 108th Place
- 7831 W 109th Ave
- 9102 W 107th Place
- 8005 Emerald Ln
- 7601 W 108th Ave
- 9338 W 107th Mews
- 9266 W 107th Ln
- 9567 W 107th Dr
- 690 W 1st Ave
- 135 Garnet St
- 55 Emerald St
- 8469 Redpoint Way
- 8476 Redpoint Way
- 8468 Redpoint Way
- 8484 Redpoint Way
- 8460 Redpoint Way
- 8485 Redpoint Way
- 8477 Redpoint Way
- 8493 Redpoint Way
- 8492 Redpoint Way
- 8461 Redpoint Way
- 8508 Redpoint Way
- 8452 Redpoint Way
- 8453 Redpoint Way
- 8500 Redpoint Way
- 8475 Sheps Way
- 8467 Sheps Way
- 11340 Destination Dr
- 8451 Sheps Way
- 11352 Destination Dr
- 8474 Parkland St
