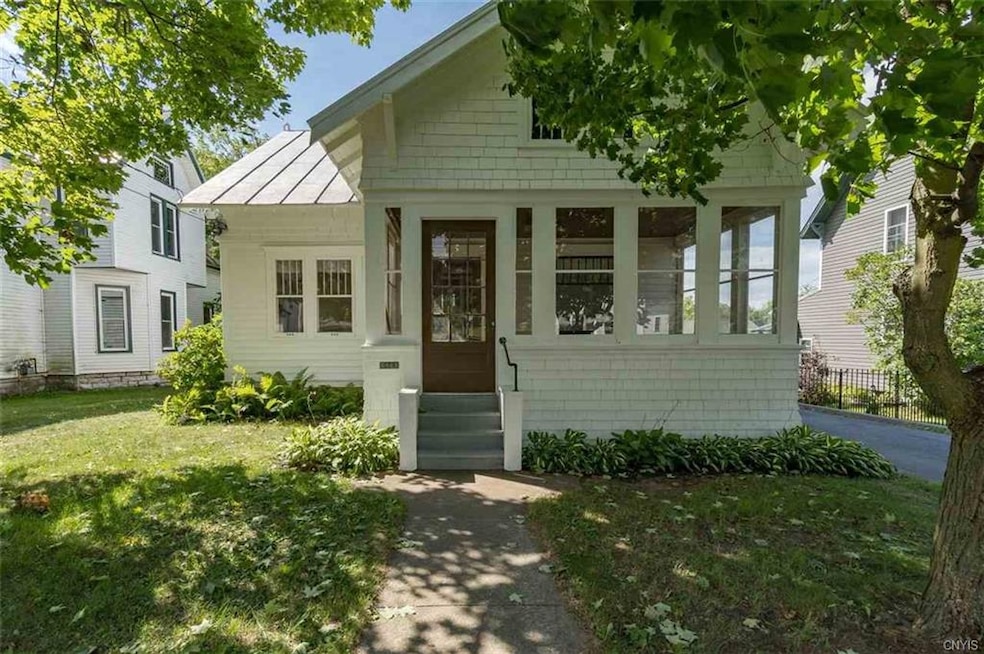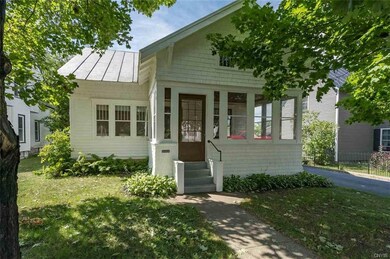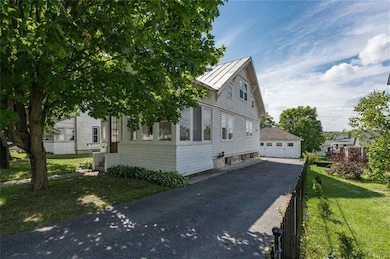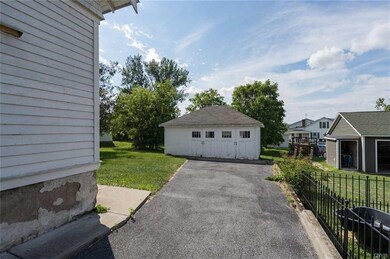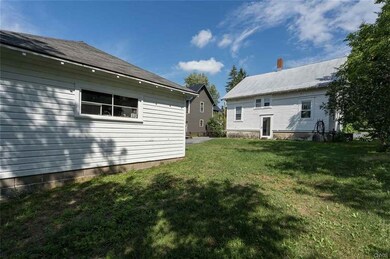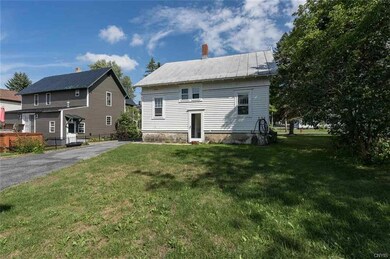
$209,900
- 5 Beds
- 2 Baths
- 2,791 Sq Ft
- 8480 S Main St
- Evans Mills, NY
Stunning Victorian Elegance! This 2700 sqf masterpiece boasts 5 bedrooms and 2 full baths, showcasing meticulous preservation of its original oak woodwork. Nestled in downtown Evans Mills and just minutes from Fort Drum, this enchanting abode offers a detached two-car garage and cutting-edge heat pumps for year-round comfort. Step inside to discover a nice kitchen. A true gem awaiting your
Todd Wines North Star Real Estate & Property Management
