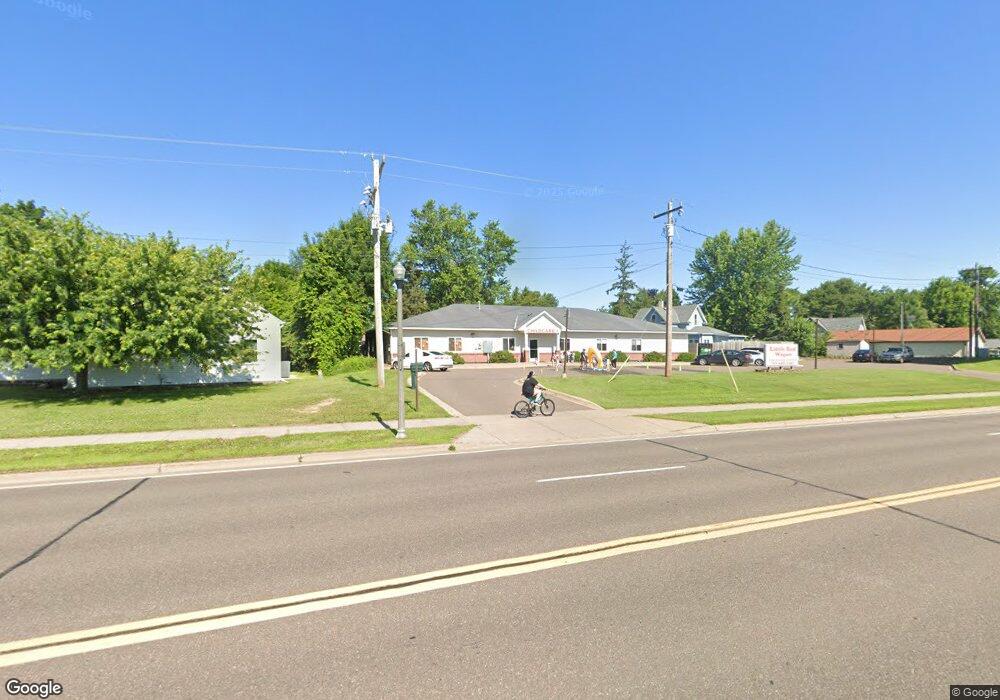847 Ashland St S Cambridge, MN 55008
Estimated Value: $238,000 - $305,000
4
Beds
2
Baths
2,730
Sq Ft
$103/Sq Ft
Est. Value
About This Home
This home is located at 847 Ashland St S, Cambridge, MN 55008 and is currently estimated at $282,156, approximately $103 per square foot. 847 Ashland St S is a home located in Isanti County with nearby schools including Cambridge Primary School, Cambridge Intermediate School, and Cambridge Middle School.
Ownership History
Date
Name
Owned For
Owner Type
Purchase Details
Closed on
Apr 30, 2021
Sold by
Wichman Joshua D
Bought by
Lenk Thomas
Current Estimated Value
Purchase Details
Closed on
Feb 5, 2019
Sold by
Daml Judy A
Bought by
Wichman Joshua D
Home Financials for this Owner
Home Financials are based on the most recent Mortgage that was taken out on this home.
Original Mortgage
$13,100
Interest Rate
4.4%
Mortgage Type
Unknown
Purchase Details
Closed on
Feb 12, 2018
Sold by
Mackinney Karin L
Bought by
Daml Judy A
Purchase Details
Closed on
Sep 1, 2017
Sold by
Beyersdorf Geoffrey and Mackinney Juers Karla
Bought by
Daml Judy Ann
Purchase Details
Closed on
Aug 21, 2017
Sold by
Juers Donita and Juers Joel G
Bought by
Mackinney Karla L and Mackinney Karla Louise
Purchase Details
Closed on
Jun 25, 2007
Sold by
Evers Eugene H and Halvorson Barbara A
Bought by
Roll Karla M and Mackinney William W
Create a Home Valuation Report for This Property
The Home Valuation Report is an in-depth analysis detailing your home's value as well as a comparison with similar homes in the area
Home Values in the Area
Average Home Value in this Area
Purchase History
| Date | Buyer | Sale Price | Title Company |
|---|---|---|---|
| Lenk Thomas | $228,000 | -- | |
| Wichman Joshua D | $196,500 | -- | |
| Daml Judy A | -- | -- | |
| Daml Judy Ann | -- | None Available | |
| Mackinney Karla L | -- | None Available | |
| Roll Karla M | -- | -- |
Source: Public Records
Mortgage History
| Date | Status | Borrower | Loan Amount |
|---|---|---|---|
| Previous Owner | Wichman Joshua D | $13,100 | |
| Previous Owner | Wichman Joshua D | $186,475 |
Source: Public Records
Tax History Compared to Growth
Tax History
| Year | Tax Paid | Tax Assessment Tax Assessment Total Assessment is a certain percentage of the fair market value that is determined by local assessors to be the total taxable value of land and additions on the property. | Land | Improvement |
|---|---|---|---|---|
| 2025 | $3,092 | $235,500 | $32,000 | $203,500 |
| 2024 | $3,222 | $234,800 | $28,000 | $206,800 |
| 2023 | $3,224 | $234,800 | $28,000 | $206,800 |
| 2022 | $3,084 | $224,800 | $28,000 | $196,800 |
| 2021 | $2,972 | $191,200 | $28,000 | $163,200 |
| 2020 | $2,818 | $185,900 | $28,000 | $157,900 |
| 2019 | $2,530 | $176,700 | $0 | $0 |
| 2018 | $2,540 | $129,700 | $0 | $0 |
| 2016 | $3,120 | $0 | $0 | $0 |
| 2015 | $3,156 | $0 | $0 | $0 |
| 2014 | -- | $0 | $0 | $0 |
| 2013 | -- | $0 | $0 | $0 |
Source: Public Records
Map
Nearby Homes
- 828 Cypress St S
- 239 6th Ave SW
- 1150 Dellwood St S Unit 306
- 100 11th Ave SE
- 1010 Garfield St S
- 912 Garfield St S
- TBD Garfield St S
- 521 3rd Ave SW
- 1140 Carriage Hills Dr S
- 741 Joes Lake Rd SE
- 222 Birch St N
- XXXX 3rd Ave NE
- 940 14th Ln SE
- 2100 Cleveland Ln S
- 2108 Cleveland Ln S
- 338 Birch St N
- 410 Ashland St N
- 640 21st Pine Ln
- 2117 Cleveland Ln S
- 805 18th Ave SE
- 907 Ashland St S
- 907 S Ashland St
- 843 Ashland St S
- 854 Birch St S
- 846 Birch St S
- 906 Birch St S
- 911 Ashland St S
- 839 Ashland St S
- 914 Birch St S
- 844 Ashland St S
- 832 Birch St S
- 832 832 Birch-Street-s
- 921 Ashland St S
- 840 Ashland St S
- 825 Ashland St S
- 920 Birch St S
- 820 Ashland St S
- 849 Birch St S
- 839 S Birch St
- 839 Birch St S
