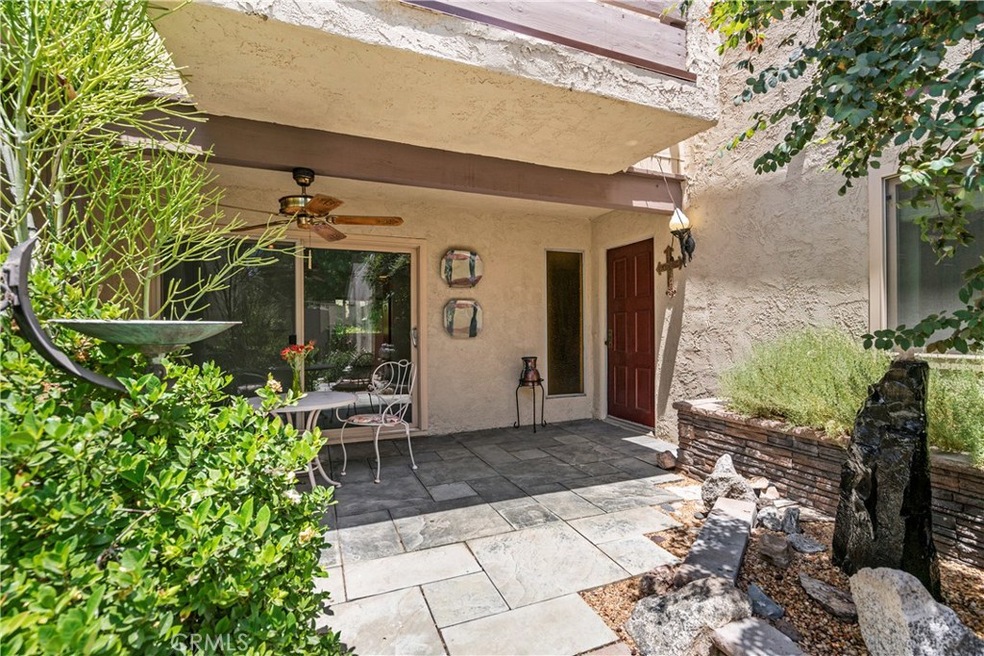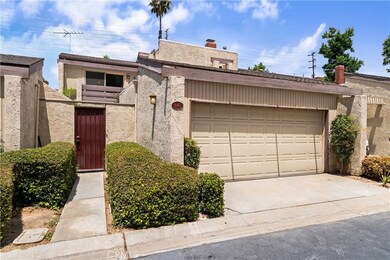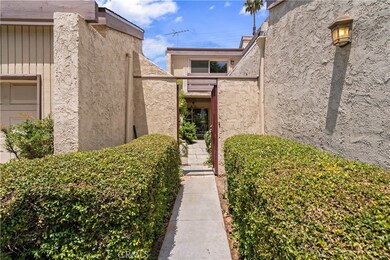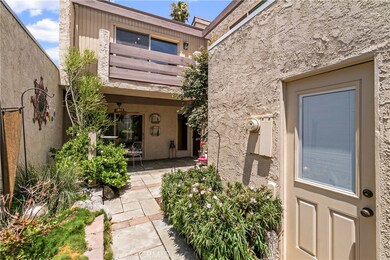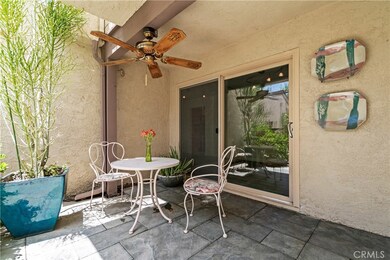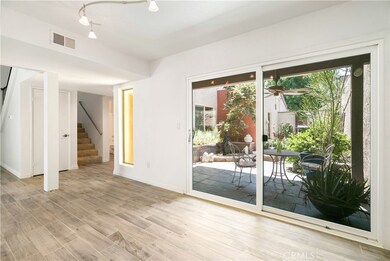
847 Daffodil Dr Riverside, CA 92507
Estimated Value: $494,000 - $529,000
Highlights
- In Ground Pool
- Updated Kitchen
- Cathedral Ceiling
- Primary Bedroom Suite
- Contemporary Architecture
- Main Floor Bedroom
About This Home
As of November 2019This beautifully updated condo is located in the Crestview Estate association, one of the smaller developments (48 units) anywhere let alone Canyon Crest!. Besides having unique modern features, this home has all new porcelain floors, modernized kitchen & baths, dual pane windows, new paint, new A/C, updated lighting &?two peaceful patio courtyards to add to the living space. A private gated entrance brings you into the first courtyard with a covered area to sit and sip your coffee while enjoying the peaceful sounds of the stone water feature and gazing on the mini landscape. Upon entering through the new sliding door, there are open living areas for dining, watching TV in front of the fireplace, working in the open kitchen, & snacking in the seating area next to the kitchen. There are high ceilings that add to the light, modern feeling. There is a main floor bedroom & bath, & the remaining two sizable bedrooms are upstairs along with the two bathrooms. The master suite has a lovely updated bathroom, and there is a north facing balcony upstairs as well. Two car garage! The association has swimming pool & meeting room/club house, & various green areas. Of course, being about 1 mile from UCR provides the possibility of taking advantage of theater and lectures. Canyon Crest Town Center is within 1/2 a block, & Sycamore Canyon is just up the hill for hiking and nature watching. Andulka Park, complete with tennis courts & ball fields is also within a mile.
Last Agent to Sell the Property
COLDWELL BANKER REALTY License #01721257 Listed on: 07/25/2019

Co-Listed By
Connie Ransom
COLDWELL BANKER REALTY License #01261047
Property Details
Home Type
- Condominium
Est. Annual Taxes
- $4,261
Year Built
- Built in 1973
Lot Details
- Two or More Common Walls
- Block Wall Fence
- Fence is in good condition
HOA Fees
- $300 Monthly HOA Fees
Parking
- 2 Car Direct Access Garage
- Parking Available
- Front Facing Garage
- Single Garage Door
Home Design
- Contemporary Architecture
- Turnkey
- Additions or Alterations
- Slab Foundation
- Interior Block Wall
- Shingle Roof
- Stucco
Interior Spaces
- 1,688 Sq Ft Home
- Cathedral Ceiling
- Ceiling Fan
- Recessed Lighting
- Gas Fireplace
- Double Pane Windows
- Window Screens
- Sliding Doors
- Family Room Off Kitchen
- Living Room with Fireplace
- L-Shaped Dining Room
- Tile Flooring
- Courtyard Views
Kitchen
- Updated Kitchen
- Breakfast Area or Nook
- Open to Family Room
- Gas Range
- Dishwasher
- Formica Countertops
Bedrooms and Bathrooms
- 3 Bedrooms | 1 Main Level Bedroom
- Primary Bedroom Suite
- Upgraded Bathroom
- Bathtub with Shower
- Walk-in Shower
- Exhaust Fan In Bathroom
Laundry
- Laundry Room
- Laundry in Garage
- Washer Hookup
Home Security
Pool
- In Ground Pool
- In Ground Spa
Outdoor Features
- Balcony
- Concrete Porch or Patio
- Exterior Lighting
- Rain Gutters
Schools
- Emerson Elementary School
- University Middle School
- North High School
Utilities
- Forced Air Heating and Cooling System
- Heating System Uses Natural Gas
- Natural Gas Connected
- Gas Water Heater
- Cable TV Available
Listing and Financial Details
- Tax Lot 34
- Tax Tract Number 5115
- Assessor Parcel Number 253231034
Community Details
Overview
- 48 Units
- Crestview Estate Association, Phone Number (951) 683-6170
- Guardian Preferred HOA
Amenities
- Meeting Room
Recreation
- Community Pool
- Community Spa
Security
- Carbon Monoxide Detectors
- Fire and Smoke Detector
Ownership History
Purchase Details
Home Financials for this Owner
Home Financials are based on the most recent Mortgage that was taken out on this home.Purchase Details
Home Financials for this Owner
Home Financials are based on the most recent Mortgage that was taken out on this home.Purchase Details
Home Financials for this Owner
Home Financials are based on the most recent Mortgage that was taken out on this home.Purchase Details
Similar Homes in Riverside, CA
Home Values in the Area
Average Home Value in this Area
Purchase History
| Date | Buyer | Sale Price | Title Company |
|---|---|---|---|
| Bunch David H | $360,000 | Usa Ntc | |
| Dudley Donald | $390,000 | Fidelity National Title | |
| Miller June F | -- | American Title Co | |
| Miller June F | -- | -- |
Mortgage History
| Date | Status | Borrower | Loan Amount |
|---|---|---|---|
| Previous Owner | Dudley Donald | $238,150 | |
| Previous Owner | Dudley Donald | $188,800 | |
| Previous Owner | Dudley Donald | $156,000 | |
| Previous Owner | Miller June F | $71,987 | |
| Closed | Dudley Donald | $19,500 |
Property History
| Date | Event | Price | Change | Sq Ft Price |
|---|---|---|---|---|
| 11/27/2019 11/27/19 | Sold | $360,000 | -1.0% | $213 / Sq Ft |
| 10/23/2019 10/23/19 | Price Changed | $363,555 | -1.7% | $215 / Sq Ft |
| 08/22/2019 08/22/19 | Price Changed | $369,900 | -1.4% | $219 / Sq Ft |
| 07/25/2019 07/25/19 | For Sale | $375,000 | -- | $222 / Sq Ft |
Tax History Compared to Growth
Tax History
| Year | Tax Paid | Tax Assessment Tax Assessment Total Assessment is a certain percentage of the fair market value that is determined by local assessors to be the total taxable value of land and additions on the property. | Land | Improvement |
|---|---|---|---|---|
| 2023 | $4,261 | $378,422 | $42,046 | $336,376 |
| 2022 | $4,164 | $371,003 | $41,222 | $329,781 |
| 2021 | $4,112 | $363,729 | $40,414 | $323,315 |
| 2020 | $4,081 | $360,000 | $40,000 | $320,000 |
| 2019 | $2,761 | $248,520 | $63,717 | $184,803 |
| 2018 | $2,706 | $243,648 | $62,469 | $181,179 |
| 2017 | $2,657 | $238,872 | $61,245 | $177,627 |
| 2016 | $4,090 | $234,190 | $60,045 | $174,145 |
| 2015 | $4,065 | $230,674 | $59,144 | $171,530 |
| 2014 | $4,049 | $226,158 | $57,987 | $168,171 |
Agents Affiliated with this Home
-
Charlotte McKenzie

Seller's Agent in 2019
Charlotte McKenzie
COLDWELL BANKER REALTY
(951) 237-2044
21 in this area
122 Total Sales
-

Seller Co-Listing Agent in 2019
Connie Ransom
COLDWELL BANKER REALTY
(951) 202-3355
-
Debi Ormonde

Buyer's Agent in 2019
Debi Ormonde
Century 21 Masters
(909) 772-5432
1 in this area
7 Total Sales
Map
Source: California Regional Multiple Listing Service (CRMLS)
MLS Number: IV19135402
APN: 253-231-034
- 845 Daffodil Dr
- 556 Vía Pueblo
- 566 Bruin Dr
- 5170 Caldera Ct
- 1000 Central Ave Unit 39
- 1000 Central Ave Unit 25
- 1000 Central Ave Unit 19
- 600 Central Ave Unit 372
- 600 Central Ave Unit 406
- 600 Central Ave Unit 319
- 1000 Via Pintada Unit 2D
- 553 Athens St
- 712 Via Zapata
- 5552 Via Dos Cerros
- 1040 Central Ave Unit 10
- 1040 Central Ave Unit 4
- 5555 Canyon Crest Dr Unit 1F
- 801 Navajo Dr
- 375 Central Ave Unit 173
- 375 Central Ave Unit 196
- 847 Daffodil Dr
- 849 Daffodil Dr
- 843 Daffodil Dr
- 846 Daffodil Dr
- 841 Daffodil Dr
- 844 Daffodil Dr
- 870 Daffodil Dr
- 827 Daffodil Dr
- 842 Daffodil Dr
- 872 Daffodil Dr
- 867 Daffodil Dr
- 874 Daffodil Dr
- 861 Daffodil Dr
- 807 Daffodil Dr
- 823 Daffodil Dr
- 825 Daffodil Dr
- 808 Daffodil Dr
- 863 Daffodil Dr
- 5386 Dahlia Ln
- 876 Daffodil Dr
