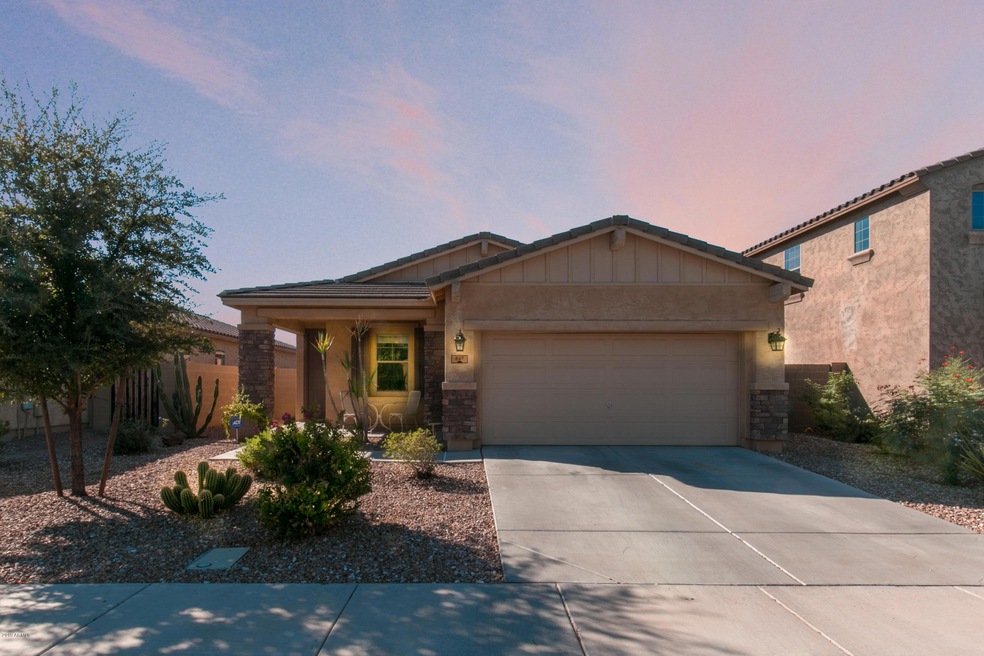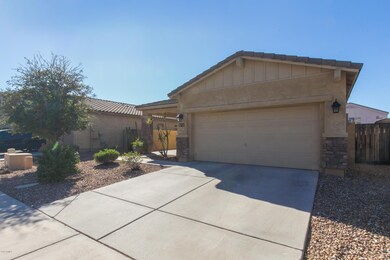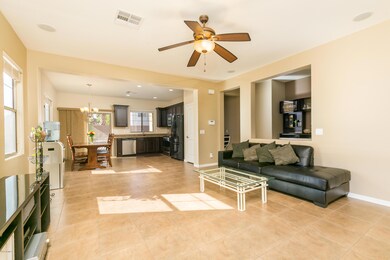
847 E Jacob St Chandler, AZ 85225
East Chandler NeighborhoodHighlights
- Santa Barbara Architecture
- Granite Countertops
- Covered patio or porch
- Willis Junior High School Rated A-
- Private Yard
- 2 Car Direct Access Garage
About This Home
As of December 2019Come see this beautifully maintained home in a peaceful gated Chandler community. This home features tile and laminate flooring throughout (no carpet in the entire home!), upgraded flat panel dark maple cabinets, granite countertops, custom glass tile backsplash and stainless steel appliances. The spacious open floor plan features a unique bar cove between the master and bedroom split. The large master bedroom boasts a large master bath suite with garden tub, dual sink vanity and walk-in closet. The office is set at the front of the home to allow for privacy, peace and quiet! This home offers beautiful maintenance free desert landscape and has an expansive paver patio off the back covered patio, perfect for enjoying the Arizona fall weather! Don't miss out on this charming property!
Home Details
Home Type
- Single Family
Est. Annual Taxes
- $1,854
Year Built
- Built in 2010
Lot Details
- 5,500 Sq Ft Lot
- Desert faces the front and back of the property
- Block Wall Fence
- Private Yard
HOA Fees
- $84 Monthly HOA Fees
Parking
- 2 Car Direct Access Garage
- Garage Door Opener
Home Design
- Santa Barbara Architecture
- Wood Frame Construction
- Tile Roof
- Stucco
Interior Spaces
- 1,701 Sq Ft Home
- 1-Story Property
- Ceiling height of 9 feet or more
- Ceiling Fan
- Double Pane Windows
- Solar Screens
- Security System Owned
- Washer and Dryer Hookup
Kitchen
- Eat-In Kitchen
- <<builtInMicrowave>>
- Granite Countertops
Flooring
- Laminate
- Tile
Bedrooms and Bathrooms
- 3 Bedrooms
- Primary Bathroom is a Full Bathroom
- 2 Bathrooms
- Dual Vanity Sinks in Primary Bathroom
- Bathtub With Separate Shower Stall
Schools
- Galveston Elementary School
- Willis Junior High School
- Chandler High School
Utilities
- Central Air
- Heating Available
- High Speed Internet
- Cable TV Available
Additional Features
- No Interior Steps
- Covered patio or porch
Listing and Financial Details
- Tax Lot 16
- Assessor Parcel Number 302-73-112
Community Details
Overview
- Association fees include ground maintenance
- City Property Mgmt Association, Phone Number (602) 437-4777
- Built by MERITAGE HOMES
- Nicholas Point Subdivision, Harrison 135 Elev B Floorplan
Recreation
- Community Playground
- Bike Trail
Ownership History
Purchase Details
Home Financials for this Owner
Home Financials are based on the most recent Mortgage that was taken out on this home.Purchase Details
Home Financials for this Owner
Home Financials are based on the most recent Mortgage that was taken out on this home.Purchase Details
Home Financials for this Owner
Home Financials are based on the most recent Mortgage that was taken out on this home.Purchase Details
Home Financials for this Owner
Home Financials are based on the most recent Mortgage that was taken out on this home.Purchase Details
Similar Homes in Chandler, AZ
Home Values in the Area
Average Home Value in this Area
Purchase History
| Date | Type | Sale Price | Title Company |
|---|---|---|---|
| Interfamily Deed Transfer | -- | Netco Title Company | |
| Warranty Deed | $316,000 | Title Alliance Platinum Agcy | |
| Warranty Deed | $232,000 | Fidelity National Title Agen | |
| Special Warranty Deed | $200,183 | First American Title Ins Co | |
| Cash Sale Deed | $2,350,000 | First American Title |
Mortgage History
| Date | Status | Loan Amount | Loan Type |
|---|---|---|---|
| Open | $298,000 | New Conventional | |
| Previous Owner | $300,000 | New Conventional | |
| Previous Owner | $250,000 | New Conventional | |
| Previous Owner | $252,800 | No Value Available | |
| Previous Owner | $220,000 | New Conventional | |
| Previous Owner | $160,140 | New Conventional |
Property History
| Date | Event | Price | Change | Sq Ft Price |
|---|---|---|---|---|
| 12/05/2019 12/05/19 | Sold | $316,000 | -0.6% | $186 / Sq Ft |
| 10/11/2019 10/11/19 | Price Changed | $317,950 | 0.0% | $187 / Sq Ft |
| 10/03/2019 10/03/19 | For Sale | $317,999 | +37.1% | $187 / Sq Ft |
| 11/07/2013 11/07/13 | Sold | $232,000 | -3.3% | $136 / Sq Ft |
| 09/24/2013 09/24/13 | Pending | -- | -- | -- |
| 09/05/2013 09/05/13 | For Sale | $240,000 | -- | $141 / Sq Ft |
Tax History Compared to Growth
Tax History
| Year | Tax Paid | Tax Assessment Tax Assessment Total Assessment is a certain percentage of the fair market value that is determined by local assessors to be the total taxable value of land and additions on the property. | Land | Improvement |
|---|---|---|---|---|
| 2025 | $2,020 | $26,283 | -- | -- |
| 2024 | $2,372 | $25,031 | -- | -- |
| 2023 | $2,372 | $37,750 | $7,550 | $30,200 |
| 2022 | $1,908 | $27,420 | $5,480 | $21,940 |
| 2021 | $2,000 | $25,980 | $5,190 | $20,790 |
| 2020 | $1,991 | $23,580 | $4,710 | $18,870 |
| 2019 | $1,915 | $21,980 | $4,390 | $17,590 |
| 2018 | $1,854 | $21,060 | $4,210 | $16,850 |
| 2017 | $1,728 | $22,600 | $4,520 | $18,080 |
| 2016 | $1,665 | $23,710 | $4,740 | $18,970 |
| 2015 | $1,613 | $22,760 | $4,550 | $18,210 |
Agents Affiliated with this Home
-
John Gluch

Seller's Agent in 2019
John Gluch
eXp Realty
(480) 405-5625
6 in this area
594 Total Sales
-
Jeremy Lentine

Seller Co-Listing Agent in 2019
Jeremy Lentine
eXp Realty
(480) 427-0165
2 in this area
215 Total Sales
-
Kalyani Patibandla
K
Buyer's Agent in 2019
Kalyani Patibandla
HomeSmart
(480) 285-3660
2 in this area
51 Total Sales
-
Joseph Girmonde

Seller's Agent in 2013
Joseph Girmonde
eXp Realty
(480) 734-5094
45 Total Sales
-
Bobbi Engle

Seller Co-Listing Agent in 2013
Bobbi Engle
eXp Realty
(623) 624-9799
66 Total Sales
-
C
Buyer's Agent in 2013
Carol Mccarthy
West USA Realty
Map
Source: Arizona Regional Multiple Listing Service (ARMLS)
MLS Number: 5986770
APN: 302-73-112
- 903 E Jacob St
- 865 E Del Rio St
- 860 N Mcqueen Rd Unit 1058
- 960 E Tyson St
- 764 E Shannon St
- 1165 E Ivanhoe St Unit 1
- 403 N Monte Vista St
- 745 E Megan St
- 890 N Bogle Ct
- 1150 E Tyson St
- 462 N Bedford Ct
- 875 E Flint St
- 501 E Ray Rd Unit 201
- 501 E Ray Rd Unit 230
- 501 E Ray Rd Unit 172
- 501 E Ray Rd Unit 36
- 501 E Ray Rd Unit 211
- 240 N Monte Vista St
- 245 N Bedford St
- 882 N Concord Ave






