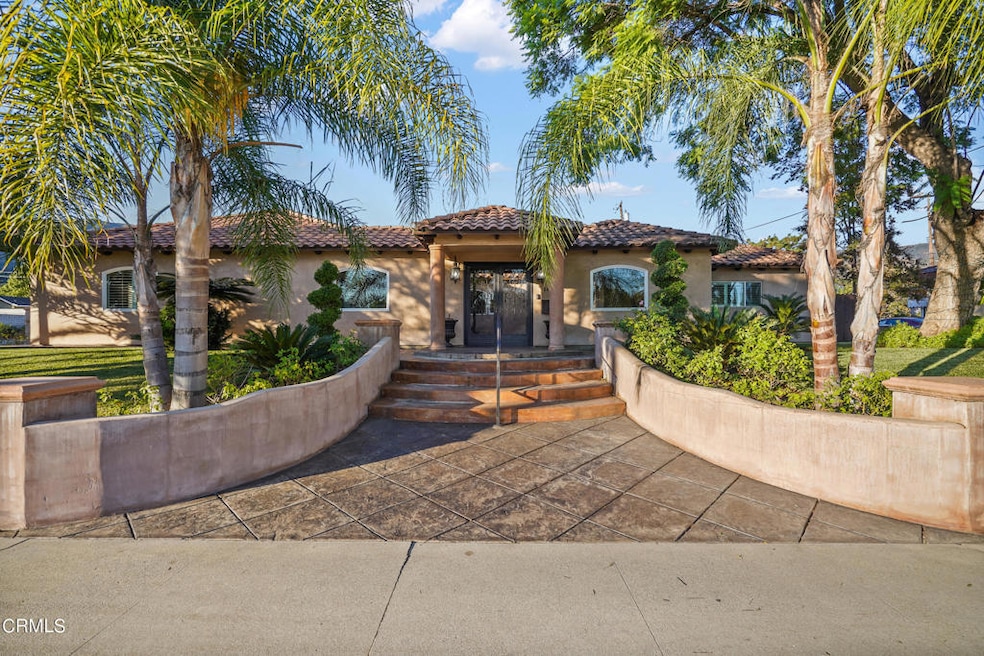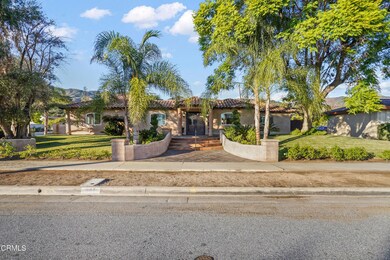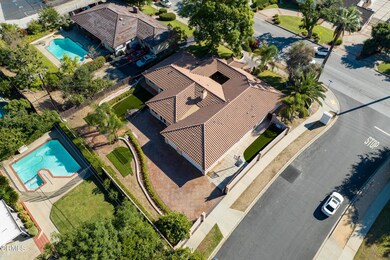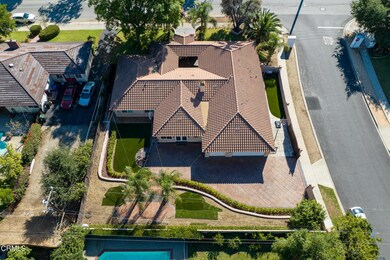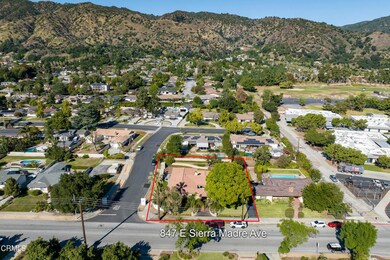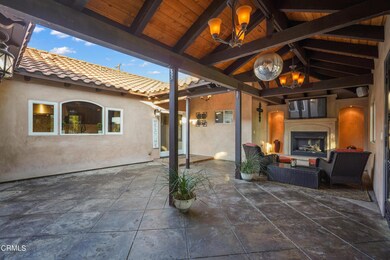
847 E Sierra Madre Ave Glendora, CA 91741
North Glendora NeighborhoodHighlights
- Newly Remodeled
- Primary Bedroom Suite
- Property is near a park
- Sellers Elementary School Rated A
- Updated Kitchen
- Two Way Fireplace
About This Home
As of March 2025Spanish Turnkey Home located in the Live Oak Rancho community of North Glendora. Impressive home with a great floor plan and on a corner lot (only 2 neighbors). First time on market in 17 years. *** Spacious 4BR (5th BR used as an office), 4BA, Dual Master Suites w/own Bathrooms (one w/cathedral ceiling), Stunning Chef's Kitchen w/custom cabinets, white granite countertops, Built-In Jenn-Air stainless steel refrigerator w/water/ice-maker, Jenn-Air commercial stainless steel stove/double-oven w/ 6-burners & griddle, Jenn-Air range hood, dishwasher, built-in microwave. Dining Room (off of kitchen) w/built-in island dining (for 8 people), granite countertops, and custom cabinetry throughout. Separate Formal Dining Room w/Fireplace (2-way), Huge Family Room is the highlight of this home with fireplace, full 5-person Bar w/sink and frig. All with custom cabinets and counters. Spacious Laundry Room w/Sink, Study Room w/custom matching cabinets and built-in desk that looks out onto the gorgeous entry Courtyard w/flat screen, outdoor fireplace. All on stamped concrete. Custom wrought-iron Double Entry Doors. Private fenced backyard and side yard with block walls & stucco finish, Fully hardscaped and landscaped throughout, with stamped colored concrete floors w/drain system, and steps leading to upper patio area + mature lemon tree. Perfect to entertain guests and very private. 3-Car Attached Garage (with 2-doors) w/stamped concrete floor and Storage attic above garage. *** Systems are: Dual Zone Central A/C & Forced Air Heating w/2 Nest Smart Thermostats, Sonos Sound System w/built-in ceiling speakers (in family room, dining rooms, kitchen, courtyard), Recessed Lighting throughout, Alarm System (by Ring), Full Copper Plumbing, on sewer (and connected), Spanish Tile Roof, Front/Rear Automatic Sprinkler System, Full Smooth Stucco Exterior with high-end lighting fixtures throughout. Dual-paned Milgard vinyl windows and doors throughout. Custom Wood Shutters in BRs, & 2 bathrooms. Travertine stone flooring in kitchen, bathrooms, and laundry and Hardwood floors throughout the rest of home. *** Large permitted addition was completed in 2010 and no cost was spared in using only the finest materials and craftsmanship *** Less than 300 yards from George Manooshian Park & near the Big Dalton Wilderness Area - where the Big Dalton Canton, Coulter Pine, and Mystic Canyon Trails are located! This property will not last, so come see it before it lands in escro
Home Details
Home Type
- Single Family
Est. Annual Taxes
- $14,223
Year Built
- Built in 1958 | Newly Remodeled
Lot Details
- 0.32 Acre Lot
- South Facing Home
- Redwood Fence
- Stucco Fence
- Landscaped
- Corner Lot
- Level Lot
- Front and Back Yard Sprinklers
- Private Yard
- Lawn
- Back and Front Yard
Parking
- 3 Car Attached Garage
- 7 Open Parking Spaces
- Parking Available
Home Design
- Spanish Architecture
- Turnkey
- Slab Foundation
- Spanish Tile Roof
- Copper Plumbing
- Stucco
Interior Spaces
- 3,276 Sq Ft Home
- 1-Story Property
- Wet Bar
- Built-In Features
- Bar
- Cathedral Ceiling
- Two Way Fireplace
- Gas Fireplace
- Double Pane Windows
- ENERGY STAR Qualified Windows
- Shutters
- Double Door Entry
- French Doors
- Family Room with Fireplace
- Family Room Off Kitchen
- Living Room
- Dining Room with Fireplace
- Formal Dining Room
- Home Office
- Bonus Room
- Storage
- Attic
Kitchen
- Updated Kitchen
- Eat-In Kitchen
- Breakfast Bar
- Double Convection Oven
- Gas Oven
- Six Burner Stove
- Gas Cooktop
- Range Hood
- Microwave
- Ice Maker
- Dishwasher
- Kitchen Island
- Granite Countertops
- Pots and Pans Drawers
Flooring
- Wood
- Stone
Bedrooms and Bathrooms
- 5 Bedrooms
- Primary Bedroom Suite
- Double Master Bedroom
- Walk-In Closet
- Dressing Area
- Remodeled Bathroom
- Granite Bathroom Countertops
- Stone Bathroom Countertops
- Bathtub
- Walk-in Shower
- Exhaust Fan In Bathroom
Laundry
- Laundry Room
- Washer and Gas Dryer Hookup
Outdoor Features
- Enclosed patio or porch
- Fireplace in Patio
- Exterior Lighting
Location
- Property is near a park
Schools
- Goddard Middle School
- Glendora High School
Utilities
- Two cooling system units
- Forced Air Heating and Cooling System
- Vented Exhaust Fan
- Natural Gas Connected
- Gas Water Heater
- Cable TV Available
Community Details
- No Home Owners Association
Listing and Financial Details
- Tax Lot 18
- Tax Tract Number 400501
- Assessor Parcel Number 8648004001
- Seller Considering Concessions
Ownership History
Purchase Details
Home Financials for this Owner
Home Financials are based on the most recent Mortgage that was taken out on this home.Purchase Details
Home Financials for this Owner
Home Financials are based on the most recent Mortgage that was taken out on this home.Purchase Details
Home Financials for this Owner
Home Financials are based on the most recent Mortgage that was taken out on this home.Purchase Details
Home Financials for this Owner
Home Financials are based on the most recent Mortgage that was taken out on this home.Purchase Details
Purchase Details
Home Financials for this Owner
Home Financials are based on the most recent Mortgage that was taken out on this home.Map
Similar Homes in Glendora, CA
Home Values in the Area
Average Home Value in this Area
Purchase History
| Date | Type | Sale Price | Title Company |
|---|---|---|---|
| Grant Deed | $1,568,000 | Western Resources Title Compan | |
| Interfamily Deed Transfer | -- | North American Title Company | |
| Interfamily Deed Transfer | -- | North American Title | |
| Grant Deed | $695,000 | Fatcola | |
| Grant Deed | -- | None Available | |
| Grant Deed | $510,000 | Ticor Title Fullerton |
Mortgage History
| Date | Status | Loan Amount | Loan Type |
|---|---|---|---|
| Open | $1,417,500 | VA | |
| Previous Owner | $510,000 | New Conventional | |
| Previous Owner | $507,000 | New Conventional | |
| Previous Owner | $538,000 | New Conventional | |
| Previous Owner | $553,000 | New Conventional | |
| Previous Owner | $556,000 | Balloon | |
| Previous Owner | $185,200 | Credit Line Revolving | |
| Previous Owner | $100,000 | Credit Line Revolving | |
| Previous Owner | $408,000 | Purchase Money Mortgage | |
| Closed | $50,500 | No Value Available |
Property History
| Date | Event | Price | Change | Sq Ft Price |
|---|---|---|---|---|
| 03/27/2025 03/27/25 | Sold | $1,568,000 | -0.1% | $479 / Sq Ft |
| 03/05/2025 03/05/25 | Pending | -- | -- | -- |
| 11/06/2024 11/06/24 | For Sale | $1,570,000 | -- | $479 / Sq Ft |
Tax History
| Year | Tax Paid | Tax Assessment Tax Assessment Total Assessment is a certain percentage of the fair market value that is determined by local assessors to be the total taxable value of land and additions on the property. | Land | Improvement |
|---|---|---|---|---|
| 2024 | $14,223 | $1,198,067 | $728,996 | $469,071 |
| 2023 | $13,899 | $1,174,576 | $714,702 | $459,874 |
| 2022 | $13,637 | $1,151,546 | $700,689 | $450,857 |
| 2021 | $13,402 | $1,128,967 | $686,950 | $442,017 |
| 2020 | $12,100 | $1,040,000 | $552,000 | $488,000 |
| 2019 | $12,039 | $1,040,000 | $552,000 | $488,000 |
| 2018 | $11,143 | $968,100 | $526,000 | $442,100 |
| 2016 | $9,885 | $859,000 | $484,900 | $374,100 |
| 2015 | $9,797 | $859,000 | $484,900 | $374,100 |
| 2014 | $8,933 | $767,000 | $433,000 | $334,000 |
Source: Pasadena-Foothills Association of REALTORS®
MLS Number: P1-19858
APN: 8648-004-001
- 742 E Virginia Ave
- 711 E Virginia Ave
- 605 N Live Oak Ave
- 726 E Laurel Ave
- 733 E Leadora Ave
- 964 N Entrada Way
- 358 N Glenwood Ave
- 1131 Flamingo St
- 631 N Cullen Ave
- 1200 Saga St
- 1257 Indian Springs Dr
- 1314 Pebble Springs Ln
- 1131 Englewild Dr
- 644 E Bennett Ave
- 758 E Meda Ave
- 1038 E Meda Ave
- 610 Thornhurst Ave
- 655 Fountain Springs Ln
- 1340 Pebble Springs Ln
- 653 E Mountain View Ave
