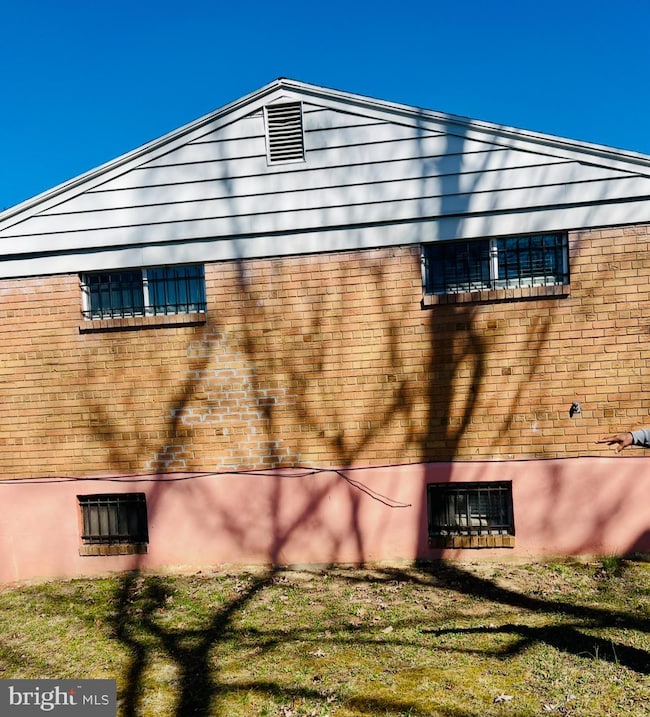
847 Hilltop Terrace SE Washington, DC 20019
Benning Ridge NeighborhoodEstimated payment $2,838/month
Highlights
- No HOA
- Chairlift
- Central Heating and Cooling System
- 1 Car Direct Access Garage
About This Home
From the moment you step through the front door, you're welcomed by the cozy embrace and timeless comfort of this charming mid-century brick modern home. Boasting 3,000+ square feet across two spacious levels, this lovingly maintained residence blends classic character with thoughtful updates.The traditional floor plan offers a warm and inviting living room, a separate dining area perfect for gatherings, and an updated kitchen that truly feels like the heart of the home. Upstairs, you'll find three generously sized bedrooms and a full bath, while the lower level adds flexibility with an additional bedroom, half bath, and bonus space—ideal for guests, a home office, or recreation.Additional highlights include an attached garage and a large, flat backyard—perfect for outdoor entertaining, gardening, or simply relaxing in your own private oasis. On the market for the first time in decades, this home has been lovingly cared for and is ready to welcome its next chapter.
Home Details
Home Type
- Single Family
Est. Annual Taxes
- $2,525
Year Built
- Built in 1961
Lot Details
- 4,205 Sq Ft Lot
- Property is zoned RA
Parking
- 1 Car Direct Access Garage
- Front Facing Garage
Home Design
- Brick Exterior Construction
- Permanent Foundation
Interior Spaces
- Property has 2 Levels
- Finished Basement
- Connecting Stairway
Bedrooms and Bathrooms
Accessible Home Design
- Chairlift
Utilities
- Central Heating and Cooling System
- Natural Gas Water Heater
Community Details
- No Home Owners Association
- Benning Heights Subdivision
Listing and Financial Details
- Tax Lot 814
- Assessor Parcel Number 5390//0814
Map
Home Values in the Area
Average Home Value in this Area
Tax History
| Year | Tax Paid | Tax Assessment Tax Assessment Total Assessment is a certain percentage of the fair market value that is determined by local assessors to be the total taxable value of land and additions on the property. | Land | Improvement |
|---|---|---|---|---|
| 2024 | $2,525 | $384,090 | $149,950 | $234,140 |
| 2023 | $2,355 | $370,510 | $145,540 | $224,970 |
| 2022 | $2,181 | $341,590 | $142,210 | $199,380 |
| 2021 | $2,001 | $323,960 | $140,110 | $183,850 |
| 2020 | $1,824 | $315,920 | $135,400 | $180,520 |
| 2019 | $1,665 | $302,230 | $134,270 | $167,960 |
| 2018 | $1,525 | $281,750 | $0 | $0 |
| 2017 | $1,394 | $259,610 | $0 | $0 |
| 2016 | $1,273 | $224,380 | $0 | $0 |
| 2015 | $1,159 | $210,140 | $0 | $0 |
| 2014 | $1,064 | $195,390 | $0 | $0 |
Property History
| Date | Event | Price | Change | Sq Ft Price |
|---|---|---|---|---|
| 06/06/2025 06/06/25 | For Sale | $475,000 | -- | $275 / Sq Ft |
Mortgage History
| Date | Status | Loan Amount | Loan Type |
|---|---|---|---|
| Closed | $360,000 | New Conventional | |
| Closed | $222,850 | New Conventional | |
| Closed | $253,000 | New Conventional | |
| Closed | $105,000 | Credit Line Revolving |
Similar Homes in the area
Source: Bright MLS
MLS Number: DCDC2203156
APN: 5390-0814
- 4314 H St SE
- 4329 H St SE
- 4360 G St SE
- 4243 Hildreth St SE
- 4227 H St SE
- 4343 F St SE
- 1127 45th Place SE
- 4457 Alabama Ave SE
- 1133 46th St SE
- 1135 46th St SE
- 709 Adrian St SE
- 4627 H St SE
- 1227 44th Place SE
- 4614 Hillside Rd SE
- 4724 Benning Rd SE Unit 202
- 404 Burbank St SE
- 1169 46th Place SE
- 371 Chaplin St SE
- 4400 Bowen Rd SE
- 4004 E St SE Unit 207
- 1116 44th Place SE
- 531 Hilltop Terrace SE
- 4612 Hillside Rd SE
- 4612 Hillside Rd SE
- 4612 Hillside Rd SE
- 4612 Hillside Rd SE
- 4724 Benning Rd SE Unit 204
- 4724 Benning Rd SE
- 4237 Alabama Ave SE
- 5027 H St SE Unit 2
- 430 Ridge Rd SE
- 1201 Benning Rd
- 4800 C St SE Unit 201
- 4477 B St SE Unit 104
- 5105-5113 Southern Ave
- 4511 Bass Place SE
- 5020 C St SE Unit A
- 3738 D St SE
- 5129 D St SE
- 57 47th St SE




