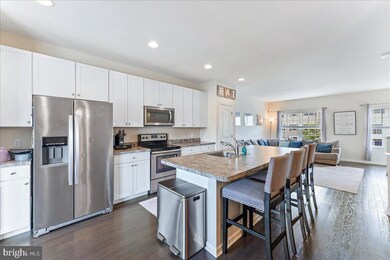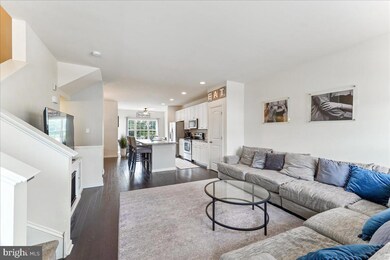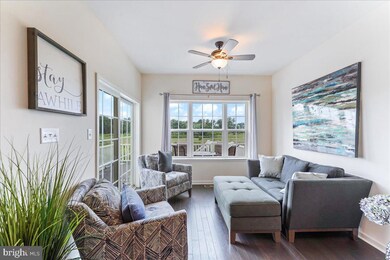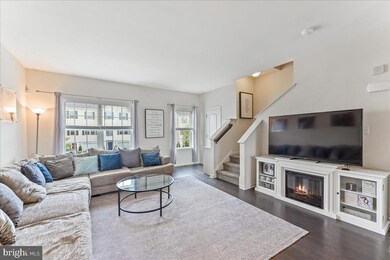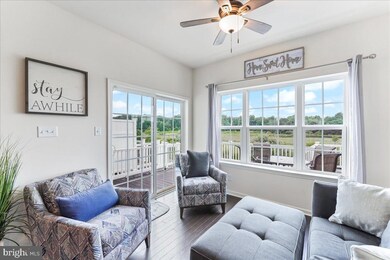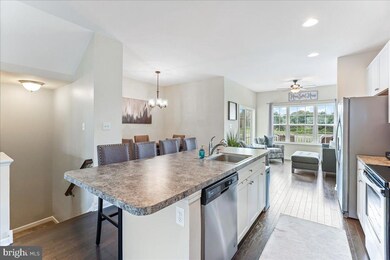
847 Lissicasey Loop Middletown, DE 19709
Odessa NeighborhoodHighlights
- Eat-In Gourmet Kitchen
- Open Floorplan
- Private Lot
- Scenic Views
- Deck
- Straight Thru Architecture
About This Home
As of August 2023Welcome to 847 Lissicasey Loop, Middletown, DE – an elegant 3-bedroom, 2.5-bath townhouse built in 2017. This 2100 square foot, three level home is an ideal opportunity for first-time home buyers or savvy investors. Step inside to find beautiful hardwood floors throughout and a spacious family room perfect for relaxation or entertaining. The gourmet eat-in kitchen boasts a large island, stainless steel appliances, and plenty of storage. Enjoy morning coffee or evening meals in the bright sunroom, leading to a deck that overlooks private, tree-lined views. The primary bedroom is a serene retreat featuring a private bath with double sinks. The lower level offers a fully finished space that walks out to a fenced-in backyard, offering privacy and room for outdoor activities. With a 1-car garage, additional driveway parking spaces and nearby overflow parking areas, parking won’t be a concern. Builder upgrades included the sunroom bump-out which added additional space to all 3 levels! This well-maintained property, filled with natural light, modern features, and a warm ambiance, promises a comfortable lifestyle that's hard to resist. This property is conveniently located close to Bayview Crossing Shopping Center, local schools, Crystal Run River, Lums Pond State Park, and local dining options, making it the perfect place to call home.
Last Agent to Sell the Property
RE/MAX Excellence - Kennett Square License #RS-0023749 Listed on: 07/01/2023

Townhouse Details
Home Type
- Townhome
Est. Annual Taxes
- $2,371
Year Built
- Built in 2017
Lot Details
- 2,178 Sq Ft Lot
- Open Lot
- Back Yard Fenced
- Property is in excellent condition
HOA Fees
- $30 Monthly HOA Fees
Parking
- 1 Car Direct Access Garage
- 2 Driveway Spaces
- Front Facing Garage
- Garage Door Opener
- Parking Lot
Home Design
- Straight Thru Architecture
- Traditional Architecture
- Bump-Outs
- Aluminum Siding
- Vinyl Siding
- Concrete Perimeter Foundation
Interior Spaces
- 2,100 Sq Ft Home
- Property has 3 Levels
- Open Floorplan
- Recessed Lighting
- Family Room Off Kitchen
- Formal Dining Room
- Sun or Florida Room
- Utility Room
- Scenic Vista Views
Kitchen
- Eat-In Gourmet Kitchen
- Breakfast Area or Nook
- Gas Oven or Range
- Microwave
- Dishwasher
- Kitchen Island
Flooring
- Wood
- Carpet
- Luxury Vinyl Tile
Bedrooms and Bathrooms
- 3 Bedrooms
- En-Suite Primary Bedroom
- En-Suite Bathroom
- Walk-In Closet
- Bathtub with Shower
Laundry
- Laundry Room
- Laundry on upper level
- Dryer
- Washer
Outdoor Features
- Deck
Utilities
- 90% Forced Air Heating and Cooling System
- Natural Gas Water Heater
- Public Septic
Community Details
- Association fees include common area maintenance, snow removal
- Ips, Christina Peronti HOA
- Hyetts Crossing Subdivision
Listing and Financial Details
- Tax Lot 046
- Assessor Parcel Number 13-008.23-046
Ownership History
Purchase Details
Home Financials for this Owner
Home Financials are based on the most recent Mortgage that was taken out on this home.Purchase Details
Home Financials for this Owner
Home Financials are based on the most recent Mortgage that was taken out on this home.Purchase Details
Similar Homes in Middletown, DE
Home Values in the Area
Average Home Value in this Area
Purchase History
| Date | Type | Sale Price | Title Company |
|---|---|---|---|
| Deed | -- | None Listed On Document | |
| Deed | -- | None Available | |
| Deed | -- | Attorney |
Mortgage History
| Date | Status | Loan Amount | Loan Type |
|---|---|---|---|
| Open | $335,350 | New Conventional | |
| Previous Owner | $226,000 | New Conventional | |
| Previous Owner | $226,000 | No Value Available | |
| Previous Owner | $225,696 | New Conventional |
Property History
| Date | Event | Price | Change | Sq Ft Price |
|---|---|---|---|---|
| 05/16/2025 05/16/25 | For Sale | $405,000 | +13.4% | $193 / Sq Ft |
| 08/09/2023 08/09/23 | Sold | $357,000 | +2.0% | $170 / Sq Ft |
| 07/04/2023 07/04/23 | Pending | -- | -- | -- |
| 07/01/2023 07/01/23 | For Sale | $350,000 | -- | $167 / Sq Ft |
Tax History Compared to Growth
Tax History
| Year | Tax Paid | Tax Assessment Tax Assessment Total Assessment is a certain percentage of the fair market value that is determined by local assessors to be the total taxable value of land and additions on the property. | Land | Improvement |
|---|---|---|---|---|
| 2024 | $2,601 | $74,800 | $8,100 | $66,700 |
| 2023 | $2,378 | $74,800 | $8,100 | $66,700 |
| 2022 | $2,476 | $74,800 | $8,100 | $66,700 |
| 2021 | $2,475 | $74,800 | $8,100 | $66,700 |
| 2020 | $2,491 | $74,800 | $8,100 | $66,700 |
| 2019 | $2,632 | $74,800 | $8,100 | $66,700 |
| 2018 | $2,405 | $74,800 | $8,100 | $66,700 |
| 2017 | $126 | $4,100 | $4,100 | $0 |
| 2016 | $112 | $4,100 | $4,100 | $0 |
| 2015 | $112 | $4,100 | $4,100 | $0 |
| 2014 | $107 | $4,100 | $4,100 | $0 |
Agents Affiliated with this Home
-

Seller's Agent in 2025
Prakash Ganta
Tesla Realty Group, LLC
(952) 200-1579
6 in this area
25 Total Sales
-

Seller's Agent in 2023
Sandra Massari
RE/MAX
(484) 667-6168
2 in this area
103 Total Sales
-
R
Buyer's Agent in 2023
Rajesh Veeragandham
Brokers Realty Group, LLC
(848) 219-9544
11 in this area
68 Total Sales
Map
Source: Bright MLS
MLS Number: DENC2045240
APN: 13-008.23-046
- 1115 Wickersham Way
- 218 Rossnakill Rd
- 1239 N Olmsted Pkwy
- 264 N Bayberry Pkwy
- 2223 N Okeeffe Ln
- 315 Beech Ln
- 289 N Bayberry Pkwy
- 1814 S Pollock Way
- 0 Port Penn Rd
- 445 Georgiana Dr
- 147 Parker Dr
- 3128 Pett Level Dr
- 2918 Cordwainers Ln
- 3132 Pett Level Dr
- 3112 Pett Level Dr
- 2907 Cordwainers Ln
- 2661 Fairlight Dr
- 2670 Fairlight Dr
- 2810 Armoury Ln
- 2668 Fairlight Dr

