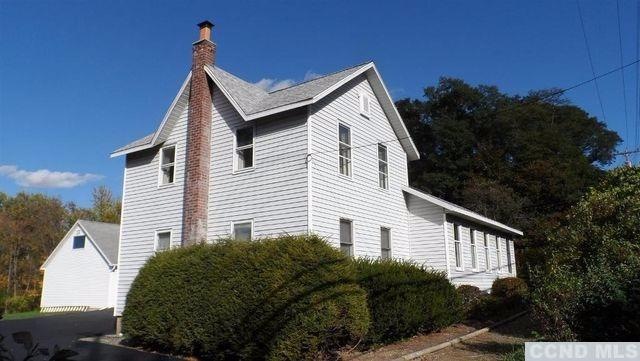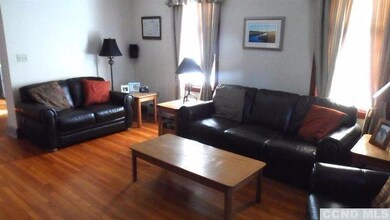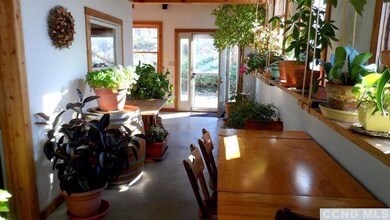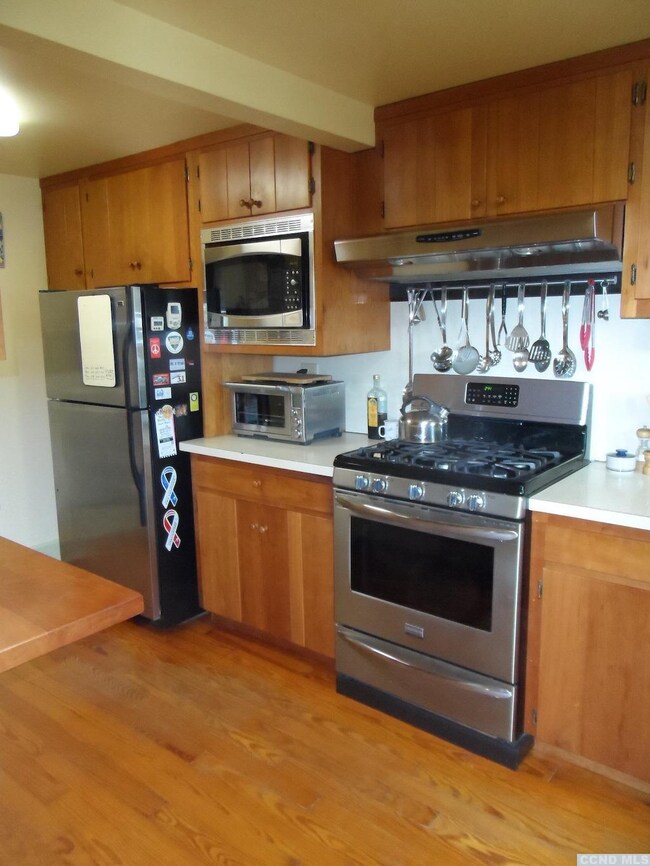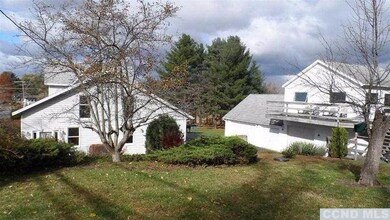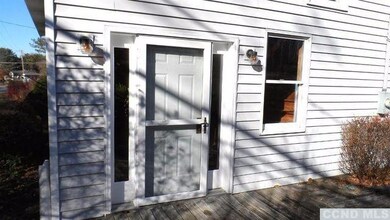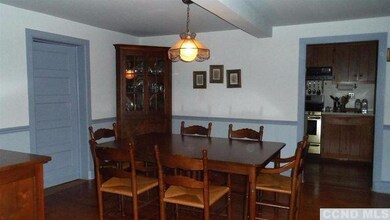
847 Maple Hill Rd Castleton On Hudson, NY 12033
Highlights
- Pasture Views
- Farmhouse Style Home
- Living Room
- Wood Flooring
- 4 Car Detached Garage
- Dining Room
About This Home
As of July 2016Beautifully maintained farmhouse, original structure built in 1785! 2700+ sq ft with 3 bdrms/3 baths and sun room to enjoy year round. Bring guests for dinner - dining room is 14'x 13' with original oak floors. Car enthusiasts dream, 4 bay garage with 8' and 10' doors; 2nd floor boasts 24'x 24' finished game room. Home has been completely renovated, sheet rock, insulation, electrical and more. Don't let proximity to road stop you from looking - VERY PRIVATE 1.46 acres - Multiple Decks to enjoy summer nights....
Last Buyer's Agent
Non Member
Non Member Firm
Home Details
Home Type
- Single Family
Est. Annual Taxes
- $7,822
Year Built
- Built in 1785
Lot Details
- 1.46 Acre Lot
- Property is in excellent condition
Parking
- 4 Car Detached Garage
Home Design
- Farmhouse Style Home
- Stone Foundation
- Frame Construction
- Asphalt Roof
- Vinyl Siding
Interior Spaces
- 2,700 Sq Ft Home
- Sheet Rock Walls or Ceilings
- Double Hung Windows
- Family Room
- Living Room
- Dining Room
- Pasture Views
Kitchen
- Stove
- Microwave
- Dishwasher
Flooring
- Wood
- Carpet
Bedrooms and Bathrooms
- 3 Bedrooms
Laundry
- Dryer
- Washer
Unfinished Basement
- Basement Fills Entire Space Under The House
- Dry Basement System
Utilities
- Baseboard Heating
- Hot Water Heating System
- 200+ Amp Service
- Municipal Utilities District Water
- Gas Water Heater
Listing and Financial Details
- Assessor Parcel Number 19.9-7-21
- $198,000 special tax assessment
Ownership History
Purchase Details
Home Financials for this Owner
Home Financials are based on the most recent Mortgage that was taken out on this home.Map
Similar Home in Castleton On Hudson, NY
Home Values in the Area
Average Home Value in this Area
Purchase History
| Date | Type | Sale Price | Title Company |
|---|---|---|---|
| Deed | $238,000 | Justin W. Gray |
Mortgage History
| Date | Status | Loan Amount | Loan Type |
|---|---|---|---|
| Open | $190,400 | Stand Alone Refi Refinance Of Original Loan | |
| Previous Owner | $235,600 | Unknown |
Property History
| Date | Event | Price | Change | Sq Ft Price |
|---|---|---|---|---|
| 07/20/2016 07/20/16 | Sold | $238,000 | 0.0% | $88 / Sq Ft |
| 07/20/2016 07/20/16 | Sold | $238,000 | -2.8% | $88 / Sq Ft |
| 07/19/2016 07/19/16 | Pending | -- | -- | -- |
| 04/19/2016 04/19/16 | For Sale | $244,900 | 0.0% | $91 / Sq Ft |
| 04/11/2016 04/11/16 | Pending | -- | -- | -- |
| 03/14/2016 03/14/16 | For Sale | $244,900 | 0.0% | $91 / Sq Ft |
| 03/14/2016 03/14/16 | For Sale | $244,900 | -- | $91 / Sq Ft |
Tax History
| Year | Tax Paid | Tax Assessment Tax Assessment Total Assessment is a certain percentage of the fair market value that is determined by local assessors to be the total taxable value of land and additions on the property. | Land | Improvement |
|---|---|---|---|---|
| 2024 | $7,822 | $198,000 | $49,200 | $148,800 |
| 2023 | $7,691 | $198,000 | $49,200 | $148,800 |
| 2022 | $7,648 | $198,000 | $49,200 | $148,800 |
| 2021 | $7,255 | $198,000 | $49,200 | $148,800 |
| 2020 | $7,418 | $198,000 | $49,200 | $148,800 |
| 2019 | $7,209 | $198,000 | $49,200 | $148,800 |
| 2018 | $7,209 | $198,000 | $49,200 | $148,800 |
| 2017 | $7,118 | $198,000 | $49,200 | $148,800 |
| 2016 | $6,369 | $198,000 | $49,200 | $148,800 |
| 2015 | -- | $198,000 | $49,200 | $148,800 |
| 2014 | -- | $198,000 | $49,200 | $148,800 |
Source: Columbia Greene Northern Dutchess MLS
MLS Number: 107944
APN: 4489-199-7-21
- 1469 Castleridge Rd
- 1483 Castleridge Rd
- 1468 Castleridge Rd
- 1480 Castleridge Rd
- 904 Ridgeview Cir
- 905 Ridgeview Cir
- 918 Ridgeview Cir
- 922 Ridgeview Cir
- 926 Ridgeview Cir
- 933 Ridgeview Cir
- 1826 Brookview Rd
- 14 Lynch Ave
- 797 Western Rd
- 39 Green Ave
- 987 Western Rd
- 26 1st St
- 1144 Brookview Station Rd
- 41 Brickyard Rd
- 65 1st St
- 1234 Simons Rd
