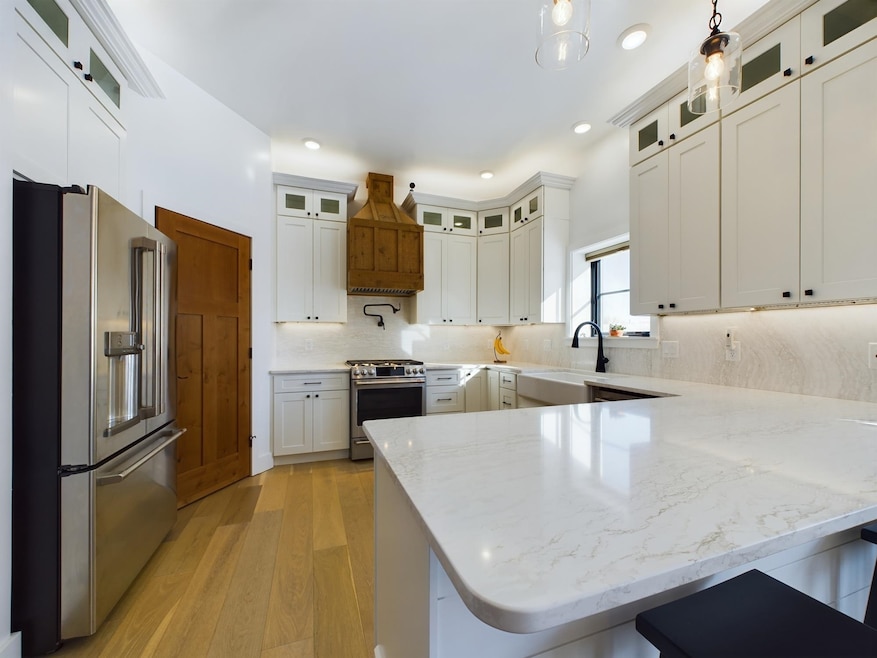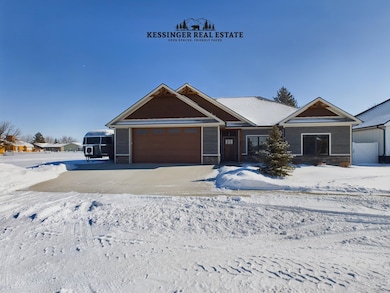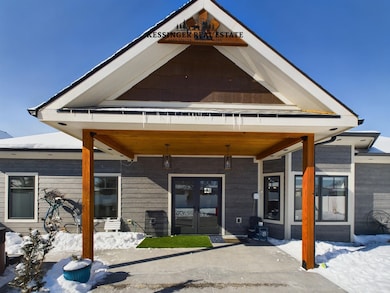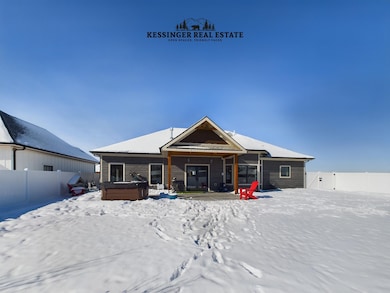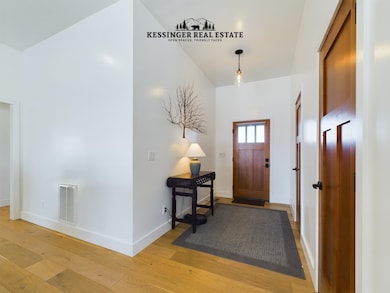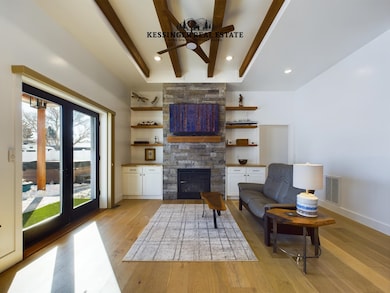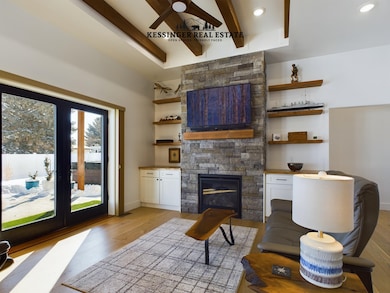847 N Clark St Powell, WY 82435
Estimated payment $3,326/month
Highlights
- RV Parking in Community
- Canyon View
- Mud Room
- Parkside Elementary School Rated A
- Wood Flooring
- Covered Patio or Porch
About This Home
Exquisite Living in Powell! This residence showcases a seamless layout, perfect for entertaining. Built with Insulated Concrete Forms (ICFs), offering energy-efficiency and utility savings. The Great Room serves as the home's centerpiece, featuring a captivating stone gas fireplace. With 3 bedrooms and 2.5 baths spread across 1,660 square feet of single-level living space, this home combines comfort with style. Elegant and timeless finishes abound, from premium wood flooring throughout to quartz countertops and backsplash in the kitchen. The 10-foot ceilings extend into the garage, enhance the spacious feel. Exposed wood beams infuse natural warmth, striking a balance between rustic charm and modern design. Pella casement windows and solid core doors throughout! Enjoy convenient access to local shops, restaurants, top rated schools, hospital and parks-all within the charming & wholesome town of Powell. Outdoor enthusiasts will appreciate the proximity to recreational activities like hiking, fishing, and camping in nearby mountains and rivers. Additional features include stamped concrete walkways and patio, RV parking with electrical hookup, and a vinyl-fenced backyard offering privacy for gatherings and a secure space for pets or littles. Thoughtful landscaping extends the indoor elegance to the outdoors, creating a harmonious living experience. This home truly offers it all—a must-see modern residence with upscale features and rustic elegance.
Home Details
Home Type
- Single Family
Est. Annual Taxes
- $2,470
Year Built
- Built in 2023
Lot Details
- 7,500 Sq Ft Lot
- Fenced Yard
- Level Lot
- Sprinkler System
Property Views
- Canyon
- Mountain
- Neighborhood
Home Design
- Insulated Concrete Forms
- Composition Roof
- Stone Siding
- Composite Building Materials
Interior Spaces
- 1,660 Sq Ft Home
- 1-Story Property
- Ceiling Fan
- Gas Fireplace
- Mud Room
- Wood Flooring
Kitchen
- Oven
- Range
- Microwave
- Dishwasher
- Under Cabinet Lighting
- Disposal
Bedrooms and Bathrooms
- 3 Bedrooms
- Walk-In Closet
Laundry
- Dryer
- Washer
Parking
- 2 Car Garage
- Garage Door Opener
Outdoor Features
- Covered Patio or Porch
Utilities
- Forced Air Heating and Cooling System
- Heating System Uses Natural Gas
- Tankless Water Heater
Community Details
- Property has a Home Owners Association
- Cottonwood Village Subdivision
- RV Parking in Community
Map
Home Values in the Area
Average Home Value in this Area
Tax History
| Year | Tax Paid | Tax Assessment Tax Assessment Total Assessment is a certain percentage of the fair market value that is determined by local assessors to be the total taxable value of land and additions on the property. | Land | Improvement |
|---|---|---|---|---|
| 2025 | $2,470 | $32,592 | $4,916 | $27,676 |
| 2024 | $3,293 | $43,447 | $6,555 | $36,892 |
| 2023 | $3,081 | $41,207 | $5,130 | $36,077 |
| 2022 | $194 | $2,597 | $2,597 | $0 |
Property History
| Date | Event | Price | List to Sale | Price per Sq Ft |
|---|---|---|---|---|
| 02/21/2025 02/21/25 | For Sale | $595,000 | -- | $358 / Sq Ft |
Source: Northwest Wyoming Board of REALTORS®
MLS Number: 10030900
APN: 02124800007001
