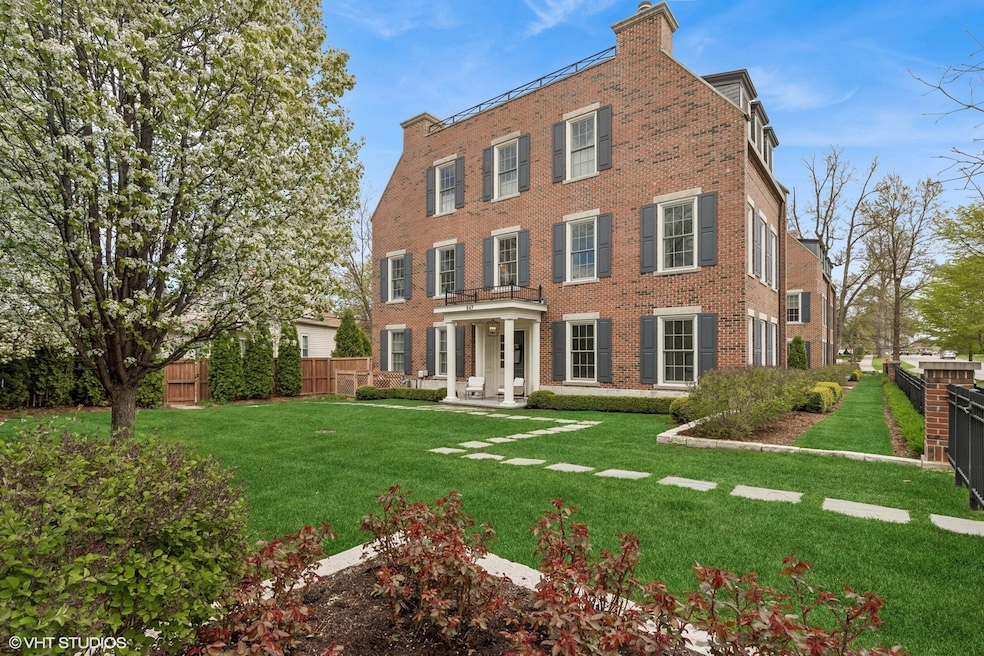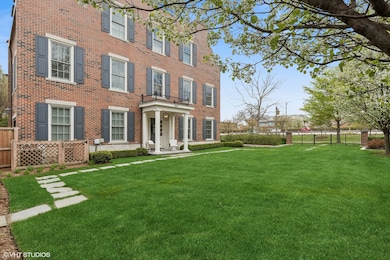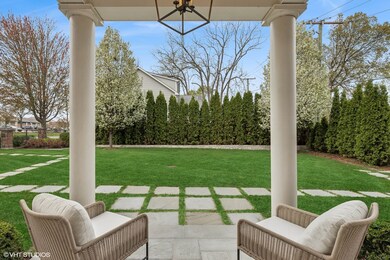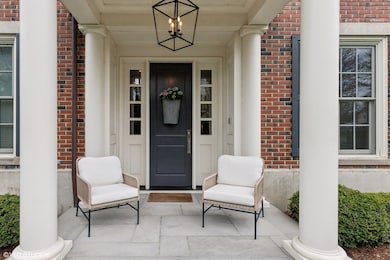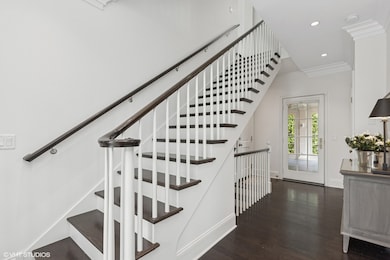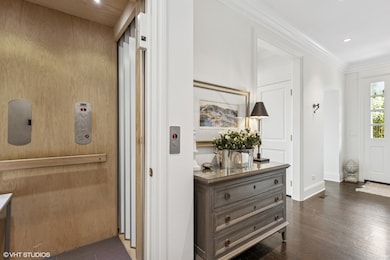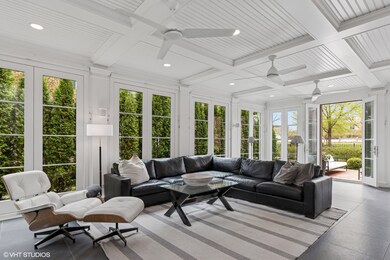847 N Mckinley Rd Lake Forest, IL 60045
Estimated payment $15,459/month
Highlights
- Landscaped Professionally
- Deck
- Family Room with Fireplace
- Sheridan Elementary School Rated A
- Property is near a park
- Wood Flooring
About This Home
Welcome to luxury living in the heart of East Lake Forest. Enjoy townhome style living in a free-standing home....just steps from Market Square, shops, restaurants, West Park and the train. Built in 2018, this light-filled residence blends classic architecture with modern luxury and has been thoughtfully and extensively enhanced by the current owners. Multiple exterior living spaces create an indoor-outdoor lifestyle including courtyard, private deck adjoining the second-floor kitchen, fenced yard and gardens designed by Craig Bergmann. Features include 9-10 foot ceilings, magnificent kitchen with fireplace, dining rooms, living room with fireplace, newly transformed four-season sunroom, elevator service to all floors, first floor office/bedroom with fireplace and full bath, finished lower-level office/bedroom and full bath. Additional highlights include an attached heated two car-garage, ample guest parking and HOA service covering lawn care, irrigation, tree and shrub care, and snow removal.....and more!
Listing Agent
@properties Christie's International Real Estate License #475105041 Listed on: 05/07/2025

Home Details
Home Type
- Single Family
Est. Annual Taxes
- $24,270
Year Built
- Built in 2018
Lot Details
- 6,839 Sq Ft Lot
- Fenced
- Landscaped Professionally
- Sprinkler System
HOA Fees
- $1,317 Monthly HOA Fees
Parking
- 2 Car Garage
- Driveway
- Parking Included in Price
Home Design
- Brick Exterior Construction
- Slate Roof
- Metal Roof
- Stone Siding
Interior Spaces
- 3,900 Sq Ft Home
- 3-Story Property
- Elevator
- Built-In Features
- Ceiling Fan
- Gas Log Fireplace
- Family Room with Fireplace
- 3 Fireplaces
- Living Room with Fireplace
- Formal Dining Room
- Library with Fireplace
- Heated Sun or Florida Room
- Storage Room
- Wood Flooring
- Carbon Monoxide Detectors
Kitchen
- Range
- Microwave
- High End Refrigerator
- Dishwasher
- Disposal
Bedrooms and Bathrooms
- 4 Bedrooms
- 4 Potential Bedrooms
- Main Floor Bedroom
- Bathroom on Main Level
- Dual Sinks
- Separate Shower
Laundry
- Laundry Room
- Laundry in multiple locations
- Dryer
- Washer
Basement
- Partial Basement
- Sump Pump
- Finished Basement Bathroom
Outdoor Features
- Deck
- Patio
Location
- Property is near a park
Schools
- Sheridan Elementary School
- Deer Path Middle School
- Lake Forest High School
Utilities
- Forced Air Zoned Heating and Cooling System
- Heating System Uses Natural Gas
- 200+ Amp Service
Community Details
Overview
- Association fees include parking, insurance, lawn care, snow removal
Recreation
- Tennis Courts
Map
Home Values in the Area
Average Home Value in this Area
Tax History
| Year | Tax Paid | Tax Assessment Tax Assessment Total Assessment is a certain percentage of the fair market value that is determined by local assessors to be the total taxable value of land and additions on the property. | Land | Improvement |
|---|---|---|---|---|
| 2024 | $23,466 | $421,838 | $85,001 | $336,837 |
| 2023 | $21,080 | $388,862 | $78,356 | $310,506 |
| 2022 | $21,080 | $360,110 | $72,563 | $287,547 |
| 2021 | $20,685 | $349,306 | $71,937 | $277,369 |
| 2020 | $21,852 | $379,570 | $72,335 | $307,235 |
Property History
| Date | Event | Price | List to Sale | Price per Sq Ft | Prior Sale |
|---|---|---|---|---|---|
| 10/06/2025 10/06/25 | Pending | -- | -- | -- | |
| 08/07/2025 08/07/25 | Price Changed | $2,295,000 | -2.3% | $588 / Sq Ft | |
| 06/11/2025 06/11/25 | Price Changed | $2,350,000 | -4.1% | $603 / Sq Ft | |
| 05/07/2025 05/07/25 | For Sale | $2,450,000 | +66.7% | $628 / Sq Ft | |
| 12/15/2021 12/15/21 | Sold | $1,470,000 | -3.9% | $377 / Sq Ft | View Prior Sale |
| 10/28/2021 10/28/21 | Pending | -- | -- | -- | |
| 08/20/2021 08/20/21 | For Sale | $1,530,000 | +7.7% | $392 / Sq Ft | |
| 05/10/2021 05/10/21 | Sold | $1,420,000 | -5.0% | $364 / Sq Ft | View Prior Sale |
| 03/14/2021 03/14/21 | Pending | -- | -- | -- | |
| 02/04/2021 02/04/21 | For Sale | $1,495,000 | -- | $383 / Sq Ft |
Purchase History
| Date | Type | Sale Price | Title Company |
|---|---|---|---|
| Warranty Deed | -- | None Listed On Document | |
| Deed | $1,470,000 | Chicago Title | |
| Warranty Deed | $1,420,000 | First American Title |
Mortgage History
| Date | Status | Loan Amount | Loan Type |
|---|---|---|---|
| Previous Owner | $1,102,500 | New Conventional |
Source: Midwest Real Estate Data (MRED)
MLS Number: 12354704
APN: 12-28-315-040
- 331 Granby Rd
- 856 Oakwood Ave
- 916 Oakwood Ave
- 727 N Mckinley Rd Unit 100
- 765 N Sheridan Rd
- 1351 N Sheridan Rd
- 1301 N Western Ave Unit 211
- 788 E Woodland Rd
- 166 Park Ave
- 479 E Illinois Rd
- 1302 N Green Bay Rd
- 531 N Mayflower Rd Unit 531
- 24 Washington Cir
- 131 Moffett Rd
- 51 Sequoia Ct
- 261 E Onwentsia Rd
- 771 Greenbriar Ln
- 700 Forest Cove Rd
- 46 Shawnee Ln
- 321 Newman Ct
