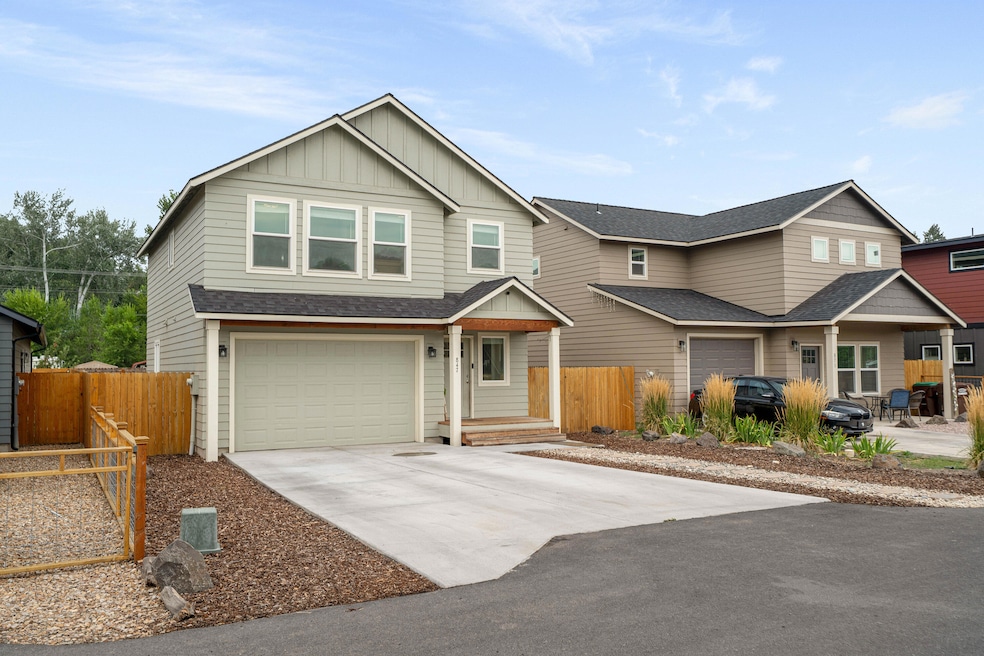
$467,000
- 3 Beds
- 2 Baths
- 1,962 Sq Ft
- 853 NE Cobblestone Ct
- Prineville, OR
You won't want to miss this large, well maintained home in the Stone Ridge Subdivision complete with an oversized 3-car garage! Just under 2,000 sq feet, you will surely enjoy the feeling of this well thought out open floor plan. The home features both a formal living room and a generous family room with a gas fireplace and slider to the fenced back yard. Between those two rooms, you will find
Traci Utterback Coldwell Banker Sun Country






