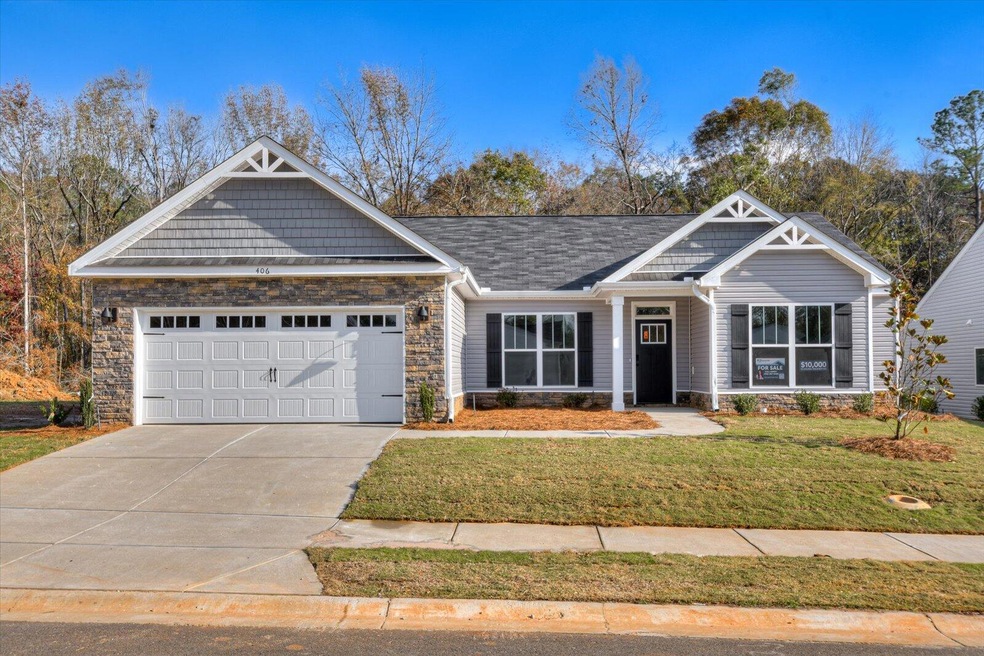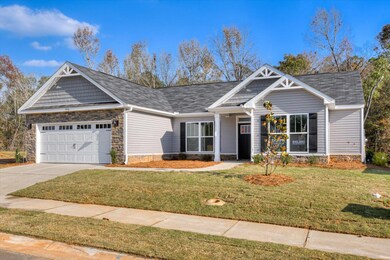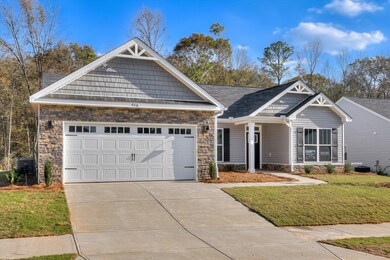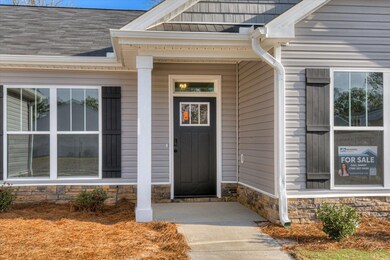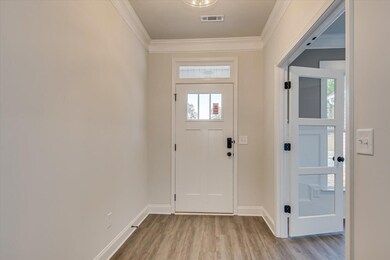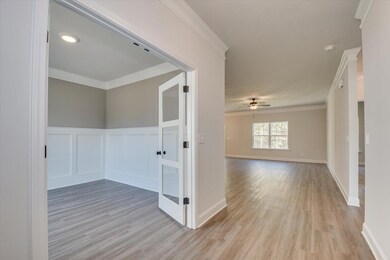
847 Parakeet Ct North Augusta, SC 29860
Southeast Edgefield NeighborhoodEstimated payment $2,290/month
Highlights
- New Construction
- Home Office
- Breakfast Room
- Ranch Style House
- Covered patio or porch
- Cul-De-Sac
About This Home
The much anticipated PHASE 3 of Gregory Landing is underway and calling you home! Gregory Landing features sidewalks and lighted streets as well as convenient access to I-20, the Savannah River, state and municipal parks and more. Now you can make this 4 bedroom 2 bath Richfield yours with a builder offering of 10,000 DOLLARS for closing costs, customizations, or to buy down your rate. Enjoy the open floor plan, luxury vinyl tile plank with hardwood look in all living areas, beautiful granite countertops in the kitchen and full baths, tile backsplash, stainless steel Whirlpool appliances and a kitchen island with breakfast bar overlooking the family room. The flex room makes a perfect home office, study or play room, etc. The owner bath has a garden tub, separate walk-in shower, and double sink vanity. Enjoy the outdoors from your 10x12 patio. Fully landscaped with Rainbird sprinkler front, back, and sides. The lot is fully sodded and exterior stone accents are standard in the community of Gregory Landing. Double car attached garage. This home is under construction and due to be completed October 2025. Pricing and completion date are subject to change. Photos are of a like home. Finishes may vary.
Home Details
Home Type
- Single Family
Year Built
- Built in 2025 | New Construction
Lot Details
- 0.32 Acre Lot
- Cul-De-Sac
- Landscaped
- Front and Back Yard Sprinklers
HOA Fees
- $25 Monthly HOA Fees
Parking
- 2 Car Attached Garage
- Garage Door Opener
Home Design
- Ranch Style House
- Slab Foundation
- Composition Roof
- Stone Siding
- Vinyl Siding
Interior Spaces
- 1,961 Sq Ft Home
- Ceiling Fan
- Insulated Windows
- Insulated Doors
- Entrance Foyer
- Family Room
- Breakfast Room
- Dining Room
- Home Office
- Pull Down Stairs to Attic
- Fire and Smoke Detector
Kitchen
- Eat-In Kitchen
- Electric Range
- Built-In Microwave
- Dishwasher
- Kitchen Island
- Disposal
Flooring
- Carpet
- Luxury Vinyl Tile
Bedrooms and Bathrooms
- 4 Bedrooms
- Split Bedroom Floorplan
- Walk-In Closet
- 2 Full Bathrooms
- Garden Bath
Laundry
- Laundry Room
- Washer and Electric Dryer Hookup
Outdoor Features
- Covered patio or porch
Schools
- Merriwether Elementary And Middle School
- Strom Thurmond High School
Utilities
- Central Air
- Heat Pump System
- Water Heater
- Cable TV Available
Community Details
- Built by Keystone Homes
- Gregory Landing Subdivision
Listing and Financial Details
- Home warranty included in the sale of the property
- Assessor Parcel Number 12J
Map
Home Values in the Area
Average Home Value in this Area
Property History
| Date | Event | Price | Change | Sq Ft Price |
|---|---|---|---|---|
| 05/07/2025 05/07/25 | For Sale | $343,400 | -- | $175 / Sq Ft |
| 05/06/2025 05/06/25 | Pending | -- | -- | -- |
Similar Homes in North Augusta, SC
Source: REALTORS® of Greater Augusta
MLS Number: 541632
- 1340 Gregory Landing Dr
- 6135 Mottled Duck Dr
- 440 Parakeet Ct
- 1308 Gregory Landing Dr
- 434 Parakeet Ct
- 428 Parakeet Ct
- 420 Parakeet Ct
- 414 Parakeet Ct
- 406 Parakeet Ct
- 839 Snow Bunting Ct
- 860 Snow Bunting Ct
- 871 Snow Bunting Ct
- 1176 Gregory Landing Dr
- 1100 Gregory Landing Dr
- 70 Bella Vita Way
- 13 Pindo Pass
