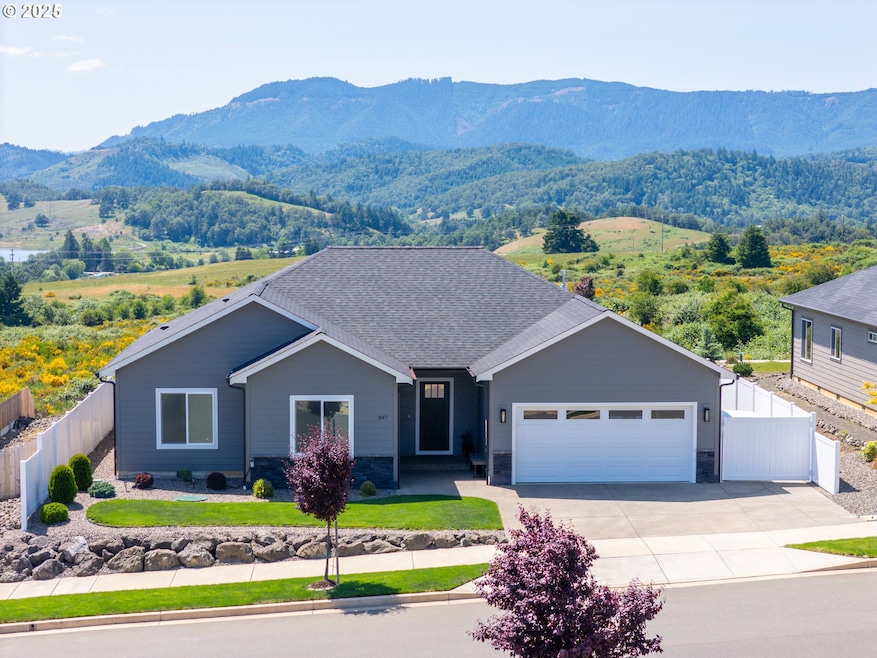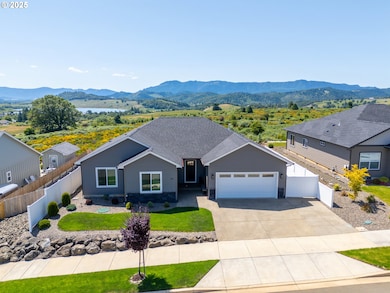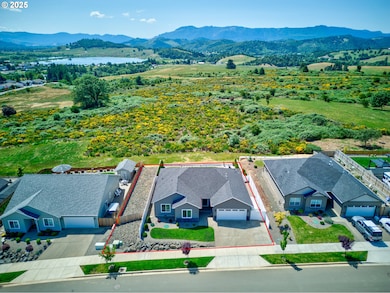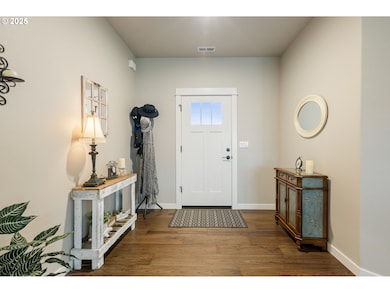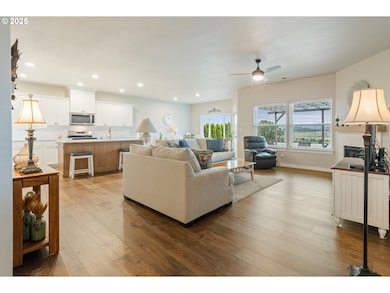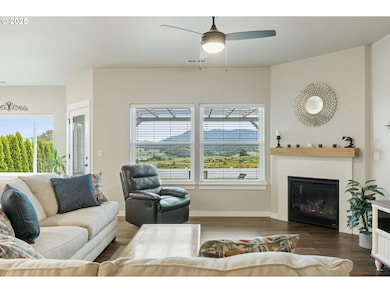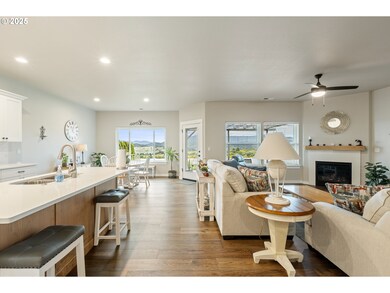
$639,000
- 4 Beds
- 2 Baths
- 2,160 Sq Ft
- 1878 Trails End Ln
- Sutherlin, OR
Experience the best of country living just minutes from town! This charming property features a spring-fed pond—perfect for irrigation—along with a fenced garden and fruit trees for those who love to grow their own food. The workshop with a small garage includes 220 amp power and a half bath, ideal for hobbies or extra storage.Inside, the beautiful country kitchen is loaded with built-ins,
Aimee Hartwig Triple Oaks Realty LLC
