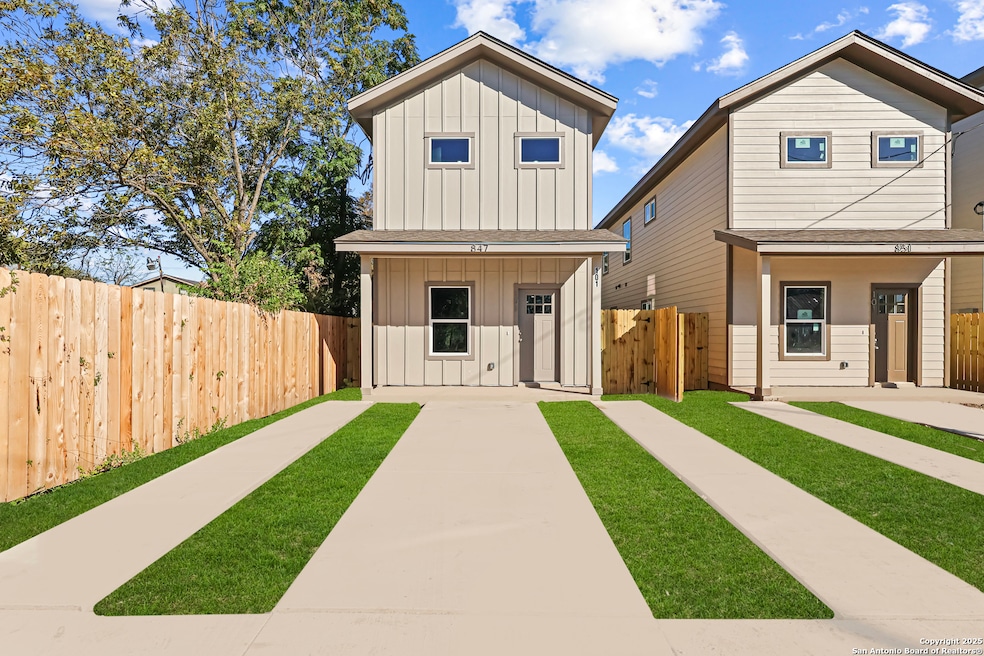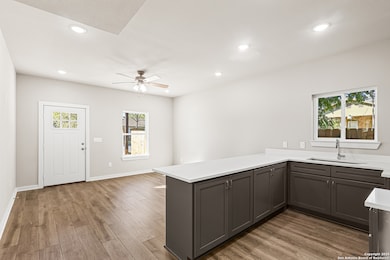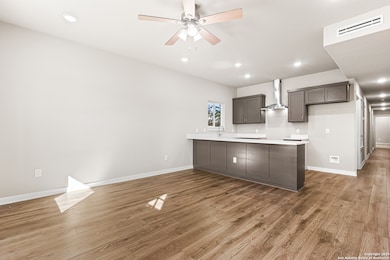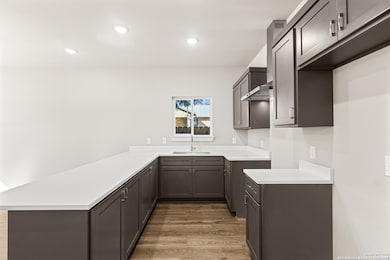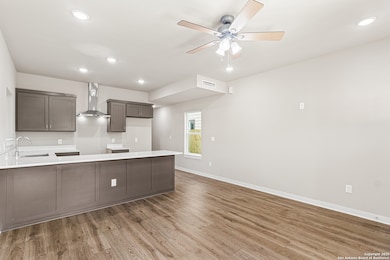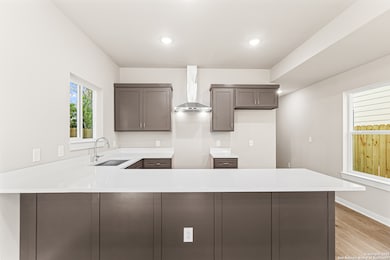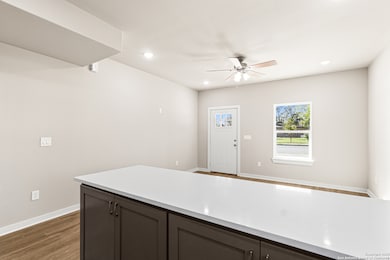847 Porter St San Antonio, TX 78210
Arena District NeighborhoodEstimated payment $2,500/month
Highlights
- New Construction
- Ceiling Fan
- Carpet
- Double Pane Windows
- Level Lot
About This Home
Modern Duplex Living in Denver Heights - The Perfect House Hack or Investment Opportunity Introducing a rare opportunity in booming Denver Heights-a brand new duplex where each unit is fully independent and entirely on a single level. The ground-floor unit offers easy access and convenience, while the upper-level unit enjoys added privacy and elevated views. Both units feature an open-concept floorplan, thoughtfully designed to maximize space and natural light. Finished with stylish deco-inspired colors and modern touches, these residences offer the perfect blend of comfort and contemporary flair. Whether you're looking to live in one and rent the other, or simply add a strong income-producing property to your portfolio, this setup checks all the boxes. With Denver Heights continuing to attract attention for its growth and proximity to downtown, this is a smart move for owner-occupants and investors alike.
Property Details
Home Type
- Multi-Family
Est. Annual Taxes
- $2,500
Year Built
- Built in 2025 | New Construction
Home Design
- Slab Foundation
- Composition Roof
Interior Spaces
- 2,246 Sq Ft Home
- 2-Story Property
- Ceiling Fan
- Double Pane Windows
- Low Emissivity Windows
- Carpet
Schools
- Herff Elementary School
- Poe Middle School
- Brackenrdg High School
Additional Features
- Level Lot
- SEER Rated 16+ Air Conditioning Units
Community Details
- Built by SOLIS BUILDING & DEVELOPM
- Denver Heights Subdivision
Map
Home Values in the Area
Average Home Value in this Area
Property History
| Date | Event | Price | List to Sale | Price per Sq Ft |
|---|---|---|---|---|
| 11/07/2025 11/07/25 | For Sale | $435,000 | -- | $194 / Sq Ft |
Source: San Antonio Board of REALTORS®
MLS Number: 1921220
- 851 Porter St
- 911 Porter St
- 211 San Salvador Ave
- 1203 Denver Blvd
- 1419 Denver Blvd
- 1421 Denver Blvd
- 511 Cooper St
- 414 Vine St
- 1144 Denver Blvd
- 1606 S Walters
- 723 Clark Ave
- 439 Vine St
- 1318 Essex St
- 108 Vine St
- 126 Vine St
- 108 Vine St Unit 103
- 108 Vine St Unit 101
- 108 Vine St Unit 102
- 614 Delmar St
- 607 Clark Ave
- 830 Porter St Unit ID1335698P
- 830 Porter St Unit ID1332845P
- 115 San Salvador Ave
- 342 Vine St Unit A
- 322 Vine St Unit 102
- 426 Cooper St
- 311 Bargas St
- 615 Delmar St
- 1360 Essex St
- 515 Clark Ave
- 1225 S Gevers St
- 1104 S Gevers St
- 1102 S Gevers St
- 1922 Virginia Blvd
- 810 S Walters St Unit 201
- 511 Meerscheidt St
- 943 Essex St
- 926 E Drexel Ave Unit 1
- 933 Denver Blvd
- 212 Cooper St
