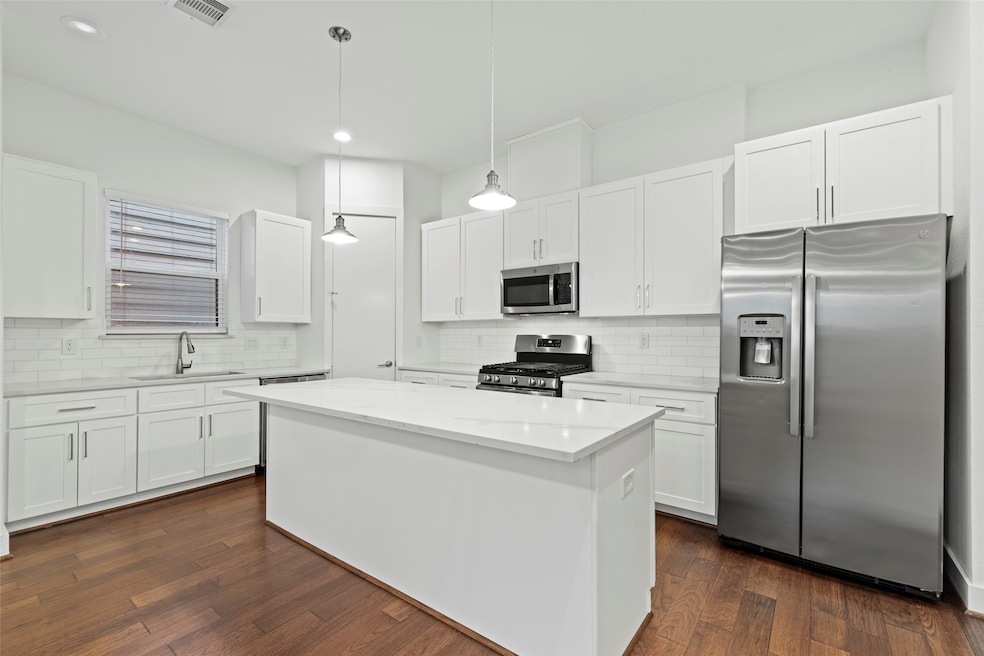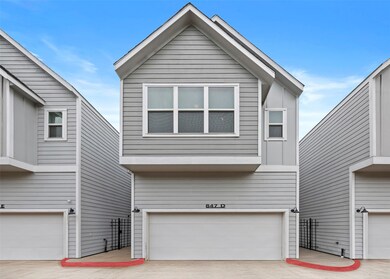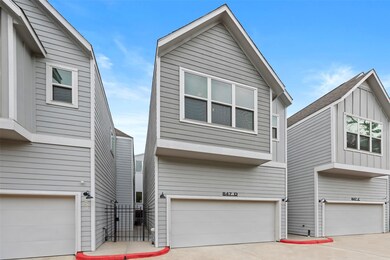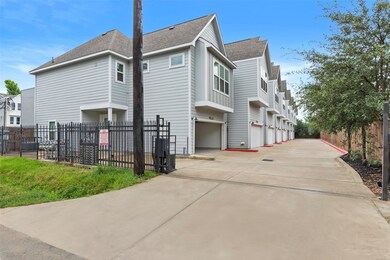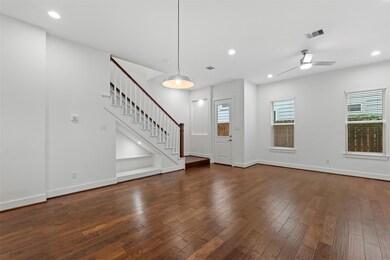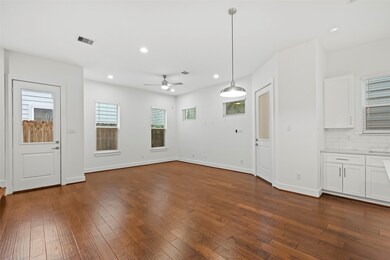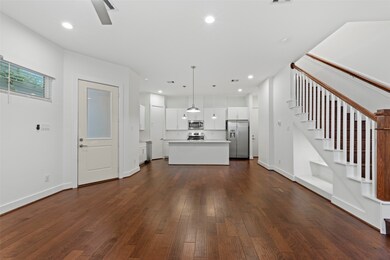847 Rachel St Unit D Houston, TX 77091
Acres Homes NeighborhoodHighlights
- 2 Car Attached Garage
- Recessed Lighting
- Central Heating and Cooling System
About This Home
Charming 2-story home in a private Community! Don’t miss this charming 2-story home in a private, gated community of just 8 homes. With 3 bedrooms and 2.5 bathrooms, it offers a spacious open floor plan with high ceilings and recessed lighting throughout. The kitchen is a standout, featuring stainless steel appliances, quartz countertops, a large island with extra seating, and soft-close cabinets with plenty of storage. It flows right into the dining and living areas. Downstairs features wood floors for easy maintenance, while all the bedrooms are upstairs with cozy carpet. The primary suite includes double sinks and a roomy walk-in closet. The attached 2-car garage offers plenty of space for parking and extra storage. Just 15 minutes from Downtown—schedule your showing today!
Home Details
Home Type
- Single Family
Est. Annual Taxes
- $6,871
Year Built
- Built in 2021
Lot Details
- 1,871 Sq Ft Lot
Parking
- 2 Car Attached Garage
Interior Spaces
- 1,690 Sq Ft Home
- 2-Story Property
- Recessed Lighting
Bedrooms and Bathrooms
- 3 Bedrooms
Schools
- Highland Heights Elementary School
- Williams Middle School
- Washington High School
Utilities
- Central Heating and Cooling System
- Heating System Uses Gas
Listing and Financial Details
- Property Available on 11/4/25
- Long Term Lease
Community Details
Overview
- Shannon Property Management Association
- Elysium/Rachel Subdivision
Pet Policy
- Call for details about the types of pets allowed
- Pet Deposit Required
Map
Source: Houston Association of REALTORS®
MLS Number: 93203302
APN: 1417280010005
- 1642 Plan A at Rachel Manor
- 1641 Plan B at Rachel Manor
- 835 Rachel St
- 847 Rachel St Unit G
- 847 Rachel St Unit F
- 847 Rachel St Unit A
- 847 Rachel St Unit E
- 847 Rachel St Unit H
- 853 Rachel St
- 860 Rachel St Unit D
- 860 Rachel St Unit C
- 846 Elkhart St Unit B
- 862 Rachel St
- 866 Rachel St Unit E
- 866 Rachel St
- 859 Rachel St Unit F
- 810 Elkhart St Unit B
- 810 Elkhart St Unit A
- 861 Rachel St Unit D
- 864 Rachel St Unit B
- 847 Rachel St Unit E
- 846 Elkhart St Unit B
- 835 Rachel St
- 859 Rachel St Unit F
- 861 Rachel St Unit D
- 835 Elkhart St
- 879 Rachel St Unit E
- 6012 Knox St
- 5931 Beall St Unit D
- 5931 Beall St Unit C
- 853 Mansfield St Unit E
- 6502 W Montgomery Rd
- 6402 W Montgomery Rd Unit A
- 955 Elkhart St Unit B
- 955 Elkhart St Unit A
- 6127 W Montgomery Rd
- 864 Paul Quinn St Unit F
- 904 Mansfield St
- 6021 Maybell St
- 811 Paul Quinn St
