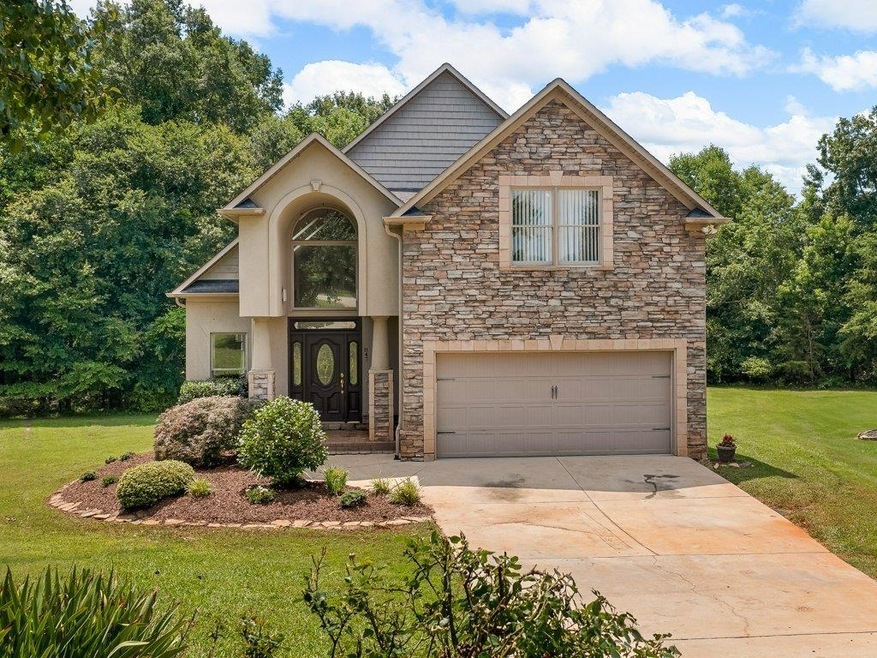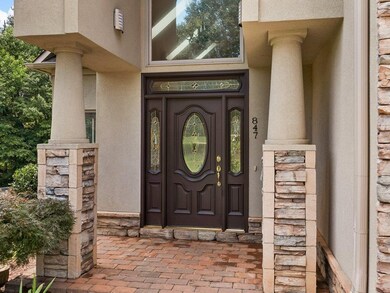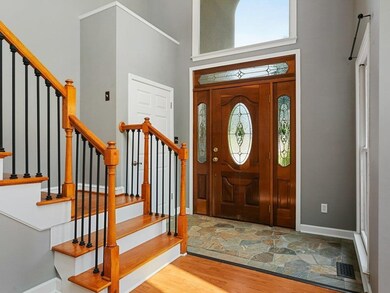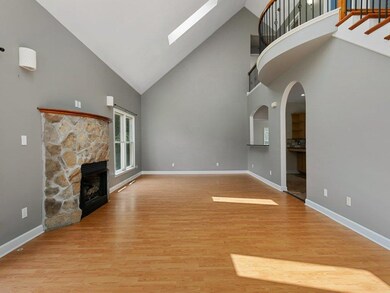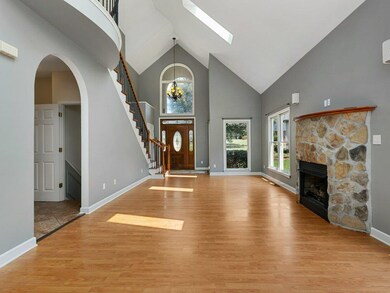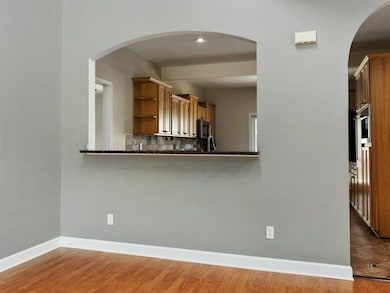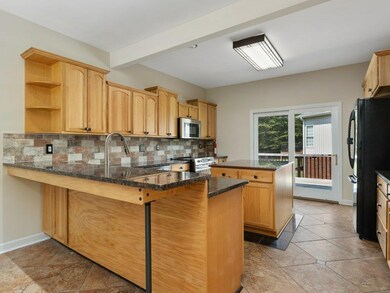
Highlights
- Deck
- Multiple Fireplaces
- Traditional Architecture
- Oakland Elementary School Rated A-
- Recreation Room
- Main Floor Primary Bedroom
About This Home
As of January 2024Cobblestone! Beautiful home in this highly desirable Boiling Springs neighborhood sits at the end of a cul de sac on .72 acres and backs up to a wooded area and is very private! This home features soaring ceilings in the Great Room and has a wonderful gas log fireplace. Beautiful kitchen with granite counters has 3 ovens in total, baking heaven! And while you bake you can enjoy an espresso from your Miele Espresso maker! The owners suite enjoys a huge walk in closet, fireplace, jetted tub and dual sinks so everyone is happy. Upstairs you will find 3 additional and generously sized bedrooms as well as a large Bonus Room! But wait, downstairs is a walk out basement and it is HUGE! Big enough for entertainment area, pool table and exercise equipment. One other room would make a wonderful home office and has a wet bar, ready for entertaining! There is a large deck in back that looks over an enormous back yard, the perfect place for all your friends and family to enjoy. All of this and is conveniently located near award winning schools, shopping, dining and entertainment, not to mention Lake Bowen is just down the road. This home is an absolute must see, make your appointment today.
Home Details
Home Type
- Single Family
Est. Annual Taxes
- $1,839
Year Built
- Built in 2006
Lot Details
- 0.72 Acre Lot
- Few Trees
HOA Fees
- $20 Monthly HOA Fees
Home Design
- Traditional Architecture
- Architectural Shingle Roof
- Vinyl Siding
- Stucco Exterior
- Stone Exterior Construction
Interior Spaces
- 4,047 Sq Ft Home
- 2-Story Property
- Ceiling Fan
- Multiple Fireplaces
- Gas Log Fireplace
- Combination Dining and Living Room
- Home Office
- Recreation Room
- Bonus Room
- Finished Basement
Kitchen
- Double Oven
- Free-Standing Range
- Dishwasher
- Solid Surface Countertops
Flooring
- Carpet
- Laminate
- Ceramic Tile
Bedrooms and Bathrooms
- 4 Bedrooms | 1 Primary Bedroom on Main
Parking
- 2 Car Garage
- Parking Storage or Cabinetry
- Driveway
Outdoor Features
- Deck
- Front Porch
Schools
- Boiling Springs Middle School
Utilities
- Forced Air Heating and Cooling System
- Heating System Uses Natural Gas
- Electric Water Heater
- Septic Tank
Ownership History
Purchase Details
Home Financials for this Owner
Home Financials are based on the most recent Mortgage that was taken out on this home.Purchase Details
Home Financials for this Owner
Home Financials are based on the most recent Mortgage that was taken out on this home.Purchase Details
Purchase Details
Similar Homes in Inman, SC
Home Values in the Area
Average Home Value in this Area
Purchase History
| Date | Type | Sale Price | Title Company |
|---|---|---|---|
| Deed | $380,000 | None Listed On Document | |
| Deed | $374,000 | None Listed On Document | |
| Quit Claim Deed | $51,000 | -- | |
| Warranty Deed | $25,500 | Hanover Title Agency |
Mortgage History
| Date | Status | Loan Amount | Loan Type |
|---|---|---|---|
| Previous Owner | $361,517 | FHA | |
| Previous Owner | $44,700 | Commercial | |
| Previous Owner | $127,500 | New Conventional |
Property History
| Date | Event | Price | Change | Sq Ft Price |
|---|---|---|---|---|
| 01/19/2024 01/19/24 | Sold | $380,000 | -5.0% | $100 / Sq Ft |
| 12/16/2023 12/16/23 | Pending | -- | -- | -- |
| 11/08/2023 11/08/23 | Price Changed | $399,900 | -2.5% | $105 / Sq Ft |
| 11/06/2023 11/06/23 | Price Changed | $410,000 | -2.4% | $108 / Sq Ft |
| 11/01/2023 11/01/23 | Price Changed | $420,000 | -1.2% | $111 / Sq Ft |
| 10/23/2023 10/23/23 | Price Changed | $425,000 | -3.4% | $112 / Sq Ft |
| 10/13/2023 10/13/23 | Price Changed | $440,000 | -2.2% | $116 / Sq Ft |
| 09/28/2023 09/28/23 | For Sale | $450,000 | +20.3% | $118 / Sq Ft |
| 07/28/2021 07/28/21 | Sold | $374,000 | -1.6% | $92 / Sq Ft |
| 06/30/2021 06/30/21 | Pending | -- | -- | -- |
| 06/16/2021 06/16/21 | For Sale | $379,900 | -- | $94 / Sq Ft |
Tax History Compared to Growth
Tax History
| Year | Tax Paid | Tax Assessment Tax Assessment Total Assessment is a certain percentage of the fair market value that is determined by local assessors to be the total taxable value of land and additions on the property. | Land | Improvement |
|---|---|---|---|---|
| 2024 | $2,401 | $15,200 | $1,492 | $13,708 |
| 2023 | $2,401 | $17,176 | $1,492 | $15,684 |
| 2022 | $2,308 | $14,960 | $1,000 | $13,960 |
| 2021 | $6,448 | $12,038 | $984 | $11,054 |
| 2020 | $1,839 | $12,038 | $984 | $11,054 |
| 2019 | $1,839 | $12,038 | $984 | $11,054 |
| 2018 | $1,791 | $12,038 | $984 | $11,054 |
| 2017 | $1,575 | $10,468 | $1,000 | $9,468 |
| 2016 | $1,575 | $10,468 | $1,000 | $9,468 |
| 2015 | $1,570 | $10,468 | $1,000 | $9,468 |
| 2014 | $1,565 | $10,468 | $1,000 | $9,468 |
Agents Affiliated with this Home
-
Britt Brandt

Seller's Agent in 2024
Britt Brandt
Real Home International
(864) 787-3873
188 Total Sales
-
Mary Mullins
M
Seller Co-Listing Agent in 2024
Mary Mullins
Real Home International
(864) 630-7256
126 Total Sales
-
Karen Hollifield

Buyer's Agent in 2024
Karen Hollifield
Ponce Realty Group
(864) 809-9307
87 Total Sales
-
Cynthia Barrett

Seller's Agent in 2021
Cynthia Barrett
Real Broker, LLC
(864) 237-4057
133 Total Sales
Map
Source: Multiple Listing Service of Spartanburg
MLS Number: SPN281544
APN: 2-28-00-048.37
- 12007 Mahogany Cir
- 12007 Mahogany Cir
- 12007 Mahogany Cir
- 12007 Mahogany Cir
- 12007 Mahogany Cir
- 12007 Mahogany Cir
- 12007 Mahogany Cir
- 13033 Black Walnut Way
- 13026 Black Walnut Way
- 14094 Satinwood Way
- 14088 Satinwood Way
- 14091 Satinwood Way
- 14017 Satinwood Way
- 14071 Satinwood Way
- 12077 Black Walnut Way
- 13017 Black Walnut Way
- 13014 Black Walnut Way
- 12018 Mahogany Cir
- 12050 Mahogany Cir
- 12077 Mahogany Cir
