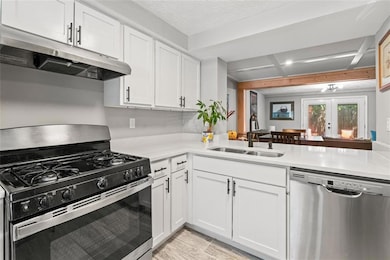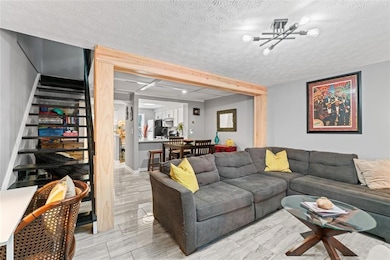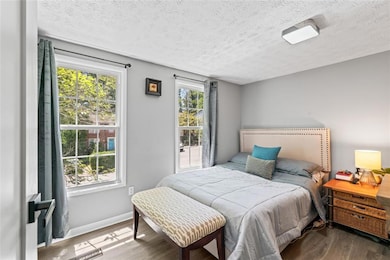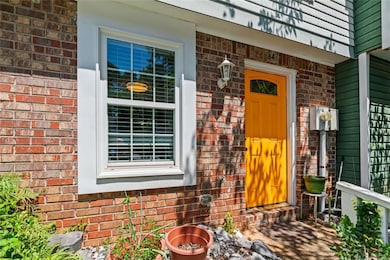847 Regal Path Ln Decatur, GA 30030
Estimated payment $1,703/month
Highlights
- City View
- Property is near public transit
- White Kitchen Cabinets
- Druid Hills High School Rated A-
- Formal Dining Room
- Open to Family Room
About This Home
Attention Buyers and Investors: Your search for a completely de-risked, move-in ready home is over! This townhome boasts an incredible location and all the costly upgrades handled. The seller is committed to a quick sale and closing by December 1st. Beyond the perfect location across from Legacy Park's trails and green space, this home is defined by its substantial updates. The major systems are brand new: new HVAC, furnace, condenser, and water heater, complemented by a new roof installed in 2020. Inside, the aesthetic upgrades from 2022 are equally impressive: New flooring and custom wood finishes create immediate warmth. The renovated kitchen and the beautifully updated upstairs bathroom (new tile, vanity, and fixtures) require zero effort from you. The main level provides a seamless open-concept flow, a convenient half bath, and a laundry nook. Step out to a private patio for outdoor living. With no rental restrictions, two assigned parking spots, and unparalleled access to MARTA, Decatur, and Avondale, this property delivers immense long-term value
Townhouse Details
Home Type
- Townhome
Est. Annual Taxes
- $4,047
Year Built
- Built in 1986 | Remodeled
Lot Details
- 958 Sq Ft Lot
- Lot Dimensions are 14x30x14x30
- Two or More Common Walls
- Private Entrance
- Privacy Fence
- Back Yard Fenced
HOA Fees
- $83 Monthly HOA Fees
Property Views
- City
- Neighborhood
Home Design
- Slab Foundation
- Composition Roof
- Brick Front
Interior Spaces
- 975 Sq Ft Home
- 2-Story Property
- Roommate Plan
- Double Pane Windows
- Awning
- Formal Dining Room
- Permanent Attic Stairs
Kitchen
- Open to Family Room
- Breakfast Bar
- Gas Oven
- Gas Range
- Dishwasher
- White Kitchen Cabinets
Flooring
- Laminate
- Ceramic Tile
Bedrooms and Bathrooms
- 2 Bedrooms
- Bathtub and Shower Combination in Primary Bathroom
Laundry
- Laundry Room
- Laundry on upper level
Home Security
Parking
- 2 Parking Spaces
- Parking Accessed On Kitchen Level
- Parking Lot
- Assigned Parking
Outdoor Features
- Patio
- Exterior Lighting
Location
- Property is near public transit
- Property is near schools
- Property is near shops
Schools
- Avondale Elementary School
- Druid Hills Middle School
- Druid Hills High School
Utilities
- Cooling Available
- Forced Air Heating System
- Heat Pump System
- Phone Available
- Cable TV Available
Listing and Financial Details
- Legal Lot and Block B / 125
- Assessor Parcel Number 15 233 13 030
Community Details
Overview
- 150 Units
- Georgia Community Management Association, Phone Number (404) 913-9787
- Royal Towne Park Subdivision
- FHA/VA Approved Complex
Amenities
- Restaurant
- Laundry Facilities
Recreation
- Community Playground
- Park
- Dog Park
- Trails
Security
- Fire and Smoke Detector
Map
Home Values in the Area
Average Home Value in this Area
Tax History
| Year | Tax Paid | Tax Assessment Tax Assessment Total Assessment is a certain percentage of the fair market value that is determined by local assessors to be the total taxable value of land and additions on the property. | Land | Improvement |
|---|---|---|---|---|
| 2025 | $4,639 | $96,160 | $20,000 | $76,160 |
| 2024 | $4,427 | $91,360 | $20,000 | $71,360 |
| 2023 | $4,427 | $83,880 | $20,000 | $63,880 |
| 2022 | $3,637 | $75,440 | $12,000 | $63,440 |
| 2021 | $2,715 | $54,440 | $12,000 | $42,440 |
| 2020 | $2,613 | $52,120 | $12,000 | $40,120 |
| 2019 | $2,439 | $48,160 | $12,000 | $36,160 |
| 2018 | $1,782 | $44,320 | $7,520 | $36,800 |
| 2017 | $1,818 | $33,840 | $7,520 | $26,320 |
| 2016 | $1,527 | $27,200 | $7,520 | $19,680 |
| 2014 | $960 | $14,000 | $7,520 | $6,480 |
Property History
| Date | Event | Price | List to Sale | Price per Sq Ft | Prior Sale |
|---|---|---|---|---|---|
| 10/08/2025 10/08/25 | Price Changed | $245,000 | -2.0% | $251 / Sq Ft | |
| 07/17/2025 07/17/25 | For Sale | $250,000 | +0.4% | $256 / Sq Ft | |
| 06/10/2022 06/10/22 | Sold | $249,000 | 0.0% | $255 / Sq Ft | View Prior Sale |
| 05/13/2022 05/13/22 | Pending | -- | -- | -- | |
| 05/02/2022 05/02/22 | For Sale | $249,000 | 0.0% | $255 / Sq Ft | |
| 01/31/2020 01/31/20 | Rented | $1,200 | 0.0% | -- | |
| 01/27/2020 01/27/20 | Under Contract | -- | -- | -- | |
| 12/23/2019 12/23/19 | For Rent | $1,200 | 0.0% | -- | |
| 07/26/2016 07/26/16 | Sold | $89,000 | 0.0% | $91 / Sq Ft | View Prior Sale |
| 06/16/2016 06/16/16 | Pending | -- | -- | -- | |
| 06/10/2016 06/10/16 | For Sale | $89,000 | 0.0% | $91 / Sq Ft | |
| 03/16/2012 03/16/12 | Rented | $795 | -6.5% | -- | |
| 02/15/2012 02/15/12 | Under Contract | -- | -- | -- | |
| 01/10/2012 01/10/12 | For Rent | $850 | -- | -- |
Purchase History
| Date | Type | Sale Price | Title Company |
|---|---|---|---|
| Warranty Deed | $249,000 | -- | |
| Warranty Deed | $89,000 | -- | |
| Warranty Deed | $20,150 | -- | |
| Deed | -- | -- | |
| Foreclosure Deed | $101,819 | -- |
Mortgage History
| Date | Status | Loan Amount | Loan Type |
|---|---|---|---|
| Open | $37,350 | New Conventional | |
| Open | $199,200 | New Conventional | |
| Previous Owner | $71,200 | New Conventional |
Source: First Multiple Listing Service (FMLS)
MLS Number: 7615698
APN: 15-233-13-030
- 874 Ashwood Walk
- 2773 Craigie Ave
- 1002 Forrest Blvd
- 41 Clarendon Ave
- 107 Dartmouth Ave
- 827 Derrydown Way
- 36 Wiltshire Dr
- 64 Devon Ln
- 1112 Ashbury Dr
- 85 Devon Ln Unit 85
- 25 Lakeshore Dr
- 2630 Talley St Unit 326
- 2630 Talley St Unit 106
- 16 Kensington Rd
- 522 Hargrove Ln
- 816 S Columbia Dr
- 820 S Columbia Dr
- 451 S Columbia Dr
- 859 Regal Path Ln
- 703 Twin Oaks Dr
- 1045 Forrest Blvd
- 2740 E College Ave
- 63 Devon Ln
- 2700 E College Ave
- 515 E Freeman St
- 2641 E College Ave
- 131 Center St
- 828 S Columbia Dr
- 125 N Arcadia Ave
- 201 New St Unit 1302
- 408 Sycamore Dr Unit D
- 3039 Wells St
- 208 Shadowmoor Dr
- 100 Grayson Place
- 606 Sycamore Dr
- 666 Stratford Green Way
- 666 Stratford Green
- 417 E College Ave Unit 302







