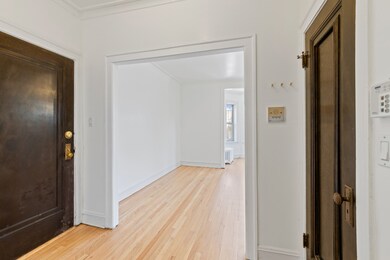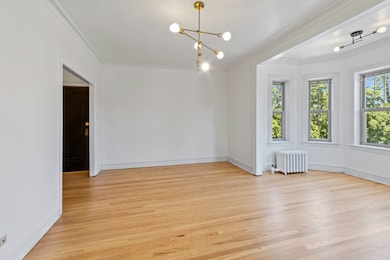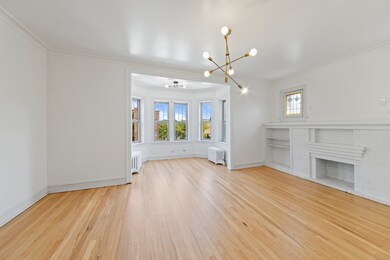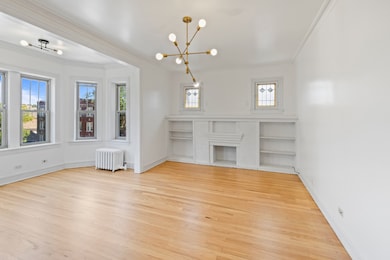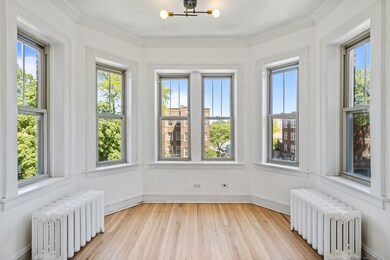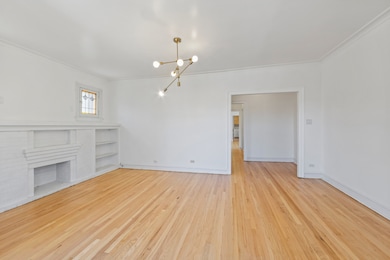
847 S Humphrey Ave Unit 3 Oak Park, IL 60304
Estimated payment $2,116/month
Highlights
- Very Popular Property
- Wood Flooring
- Formal Dining Room
- Washington Irving School Rated A-
- Sun or Florida Room
- Resident Manager or Management On Site
About This Home
Welcome to this top-floor, bright corner unit located in the vibrant Art District of historic Oak Park. This charming 2-bedroom, 1-bath condo offers a well-designed floor plan with hardwood floors throughout, vintage crown molding, and beautiful character at every turn. The unit features a spacious living room with a built-in library flanking a decorative fireplace, highlighted by stunning original art glass. A cozy sitting room at the front welcomes morning sunlight from the east and would make the perfect work from home space, while the large dining room is perfect for entertaining. The kitchen includes quartz countertops, a tile backsplash, new cabinets, a new light fixture, and newer microwave and dishwasher. Enjoy the convenience of in-unit laundry and a large secured storage space in the basement. Additional perks include secured entry, private storage, and a vibrant location just steps from galleries, cafes, and public transportation.
Open House Schedule
-
Sunday, June 01, 202512:00 to 1:30 pm6/1/2025 12:00:00 PM +00:006/1/2025 1:30:00 PM +00:00Add to Calendar
Property Details
Home Type
- Condominium
Est. Annual Taxes
- $4,504
Year Built
- Built in 1920
HOA Fees
- $426 Monthly HOA Fees
Home Design
- Brick Exterior Construction
- Asphalt Roof
- Concrete Perimeter Foundation
Interior Spaces
- 1,100 Sq Ft Home
- 3-Story Property
- Decorative Fireplace
- Window Screens
- Family Room
- Living Room with Fireplace
- Formal Dining Room
- Sun or Florida Room
- Wood Flooring
- Basement Fills Entire Space Under The House
Kitchen
- Range
- Microwave
- Dishwasher
Bedrooms and Bathrooms
- 2 Bedrooms
- 2 Potential Bedrooms
- 1 Full Bathroom
Laundry
- Laundry Room
- Dryer
- Washer
Schools
- Oak Park & River Forest High Sch
Utilities
- Radiator
- Heating System Uses Steam
- Heating System Uses Natural Gas
- Lake Michigan Water
Community Details
Overview
- Association fees include heat, water, insurance, exterior maintenance, lawn care
- 12 Units
- Mid-Rise Condominium
Pet Policy
- Dogs and Cats Allowed
Additional Features
- Community Storage Space
- Resident Manager or Management On Site
Map
Home Values in the Area
Average Home Value in this Area
Tax History
| Year | Tax Paid | Tax Assessment Tax Assessment Total Assessment is a certain percentage of the fair market value that is determined by local assessors to be the total taxable value of land and additions on the property. | Land | Improvement |
|---|---|---|---|---|
| 2024 | $3,628 | $17,133 | $902 | $16,231 |
| 2023 | $3,628 | $17,133 | $902 | $16,231 |
| 2022 | $3,628 | $12,869 | $951 | $11,918 |
| 2021 | $4,815 | $12,868 | $950 | $11,918 |
| 2020 | $3,565 | $12,868 | $950 | $11,918 |
| 2019 | $3,593 | $12,795 | $870 | $11,925 |
| 2018 | $3,456 | $12,795 | $870 | $11,925 |
| 2017 | $3,402 | $12,795 | $870 | $11,925 |
| 2016 | $3,664 | $11,600 | $725 | $10,875 |
| 2015 | $3,237 | $11,600 | $725 | $10,875 |
| 2014 | $3,026 | $11,600 | $725 | $10,875 |
| 2013 | $3,431 | $13,171 | $725 | $12,446 |
Property History
| Date | Event | Price | Change | Sq Ft Price |
|---|---|---|---|---|
| 05/28/2025 05/28/25 | For Sale | $235,000 | +30.6% | $214 / Sq Ft |
| 10/22/2020 10/22/20 | Sold | $180,000 | 0.0% | $164 / Sq Ft |
| 09/14/2020 09/14/20 | Pending | -- | -- | -- |
| 09/11/2020 09/11/20 | For Sale | $180,000 | 0.0% | $164 / Sq Ft |
| 09/11/2020 09/11/20 | Price Changed | $180,000 | +5.9% | $164 / Sq Ft |
| 07/26/2020 07/26/20 | Pending | -- | -- | -- |
| 07/23/2020 07/23/20 | Price Changed | $170,000 | -2.9% | $155 / Sq Ft |
| 07/13/2020 07/13/20 | Price Changed | $175,000 | -2.8% | $159 / Sq Ft |
| 06/25/2020 06/25/20 | For Sale | $180,000 | -- | $164 / Sq Ft |
Purchase History
| Date | Type | Sale Price | Title Company |
|---|---|---|---|
| Warranty Deed | $180,000 | Chicago Title | |
| Interfamily Deed Transfer | -- | Stewart Title | |
| Joint Tenancy Deed | $209,000 | Attorneys Title Guaranty Fun | |
| Warranty Deed | $199,500 | Prairie Title |
Mortgage History
| Date | Status | Loan Amount | Loan Type |
|---|---|---|---|
| Open | $6,000 | Second Mortgage Made To Cover Down Payment | |
| Open | $171,000 | New Conventional | |
| Previous Owner | $159,000 | New Conventional | |
| Previous Owner | $181,830 | New Conventional | |
| Previous Owner | $158,400 | Unknown |
Similar Homes in the area
Source: Midwest Real Estate Data (MRED)
MLS Number: 12376676
APN: 16-17-130-030-1012
- 38 Harrison St Unit 2
- 840 S Humphrey Ave
- 820 Lyman Ave
- 922 S Taylor Ave
- 1169 S Taylor Ave
- 807 S Taylor Ave
- 7 Garfield St
- 1031 S Humphrey Ave
- 922 S Mason Ave
- 928 S Mayfield Ave
- 1010 S Mason Ave
- 208 S Austin Blvd
- 736 Highland Ave
- 840 S Cuyler Ave
- 1016 S Mayfield Ave
- 621 S Lombard Ave
- 130 S Mason Ave
- 540 Lyman Ave
- 7 Fillmore St Unit 2
- 1017 S Monitor Ave

