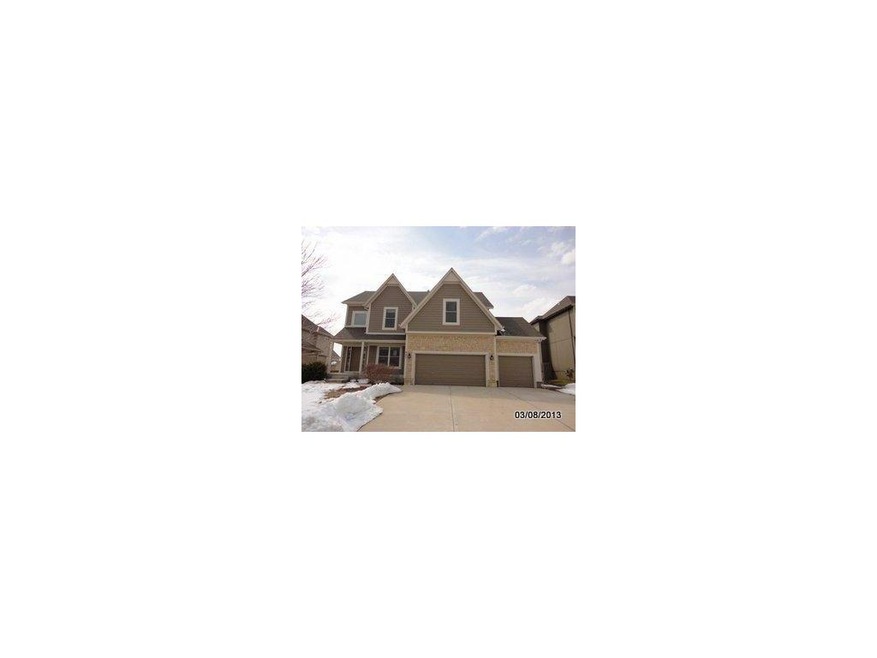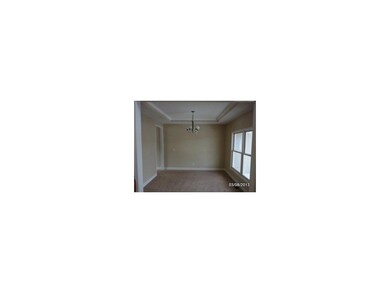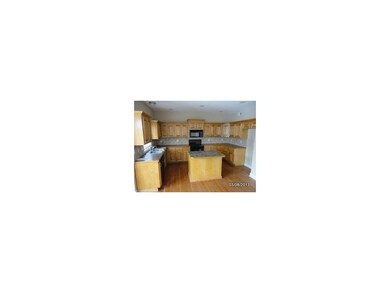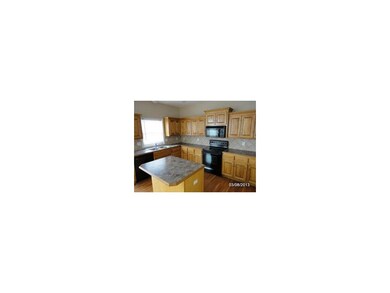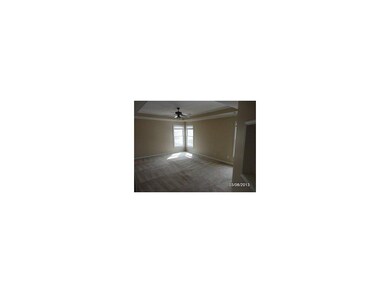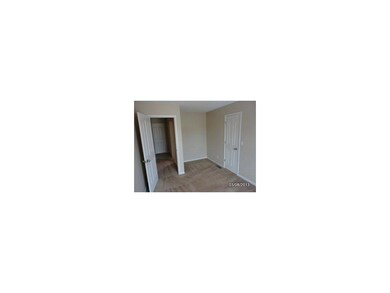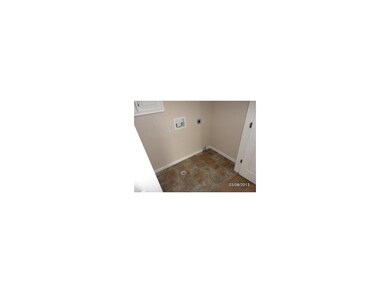
847 S Jaide Ln Olathe, KS 66061
Highlights
- Traditional Architecture
- Breakfast Area or Nook
- Enclosed patio or porch
- Clearwater Creek Elementary School Rated A
- Formal Dining Room
- 3 Car Attached Garage
About This Home
As of May 2025Open floor plan, spacious bdrms. Easy access to amenities.HomeSteps Home-Sold As Is-No Seller Disclosure-Special Addendums & Proof of Funds or Preapproval required with Offer-No Contingencies-Earnest Deposit in Certified Funds-All Accepted Offers must be Originals.This property is eligible under the Freddie Mac First Look Initiative thru 03/26/13 HomeSteps will offer up to $500 credit towards Buyer choice of a HOW, SAG responsible for obtaining HOW & provide the closer w/invoice.Must be Owner Occupant for incentive to apply & must be submitted w/initial purchase offer.See Supplements for Instructions & Addendums for Buying a HomeSteps Home
Last Agent to Sell the Property
Banks Real Estate LLC License #2001012488 Listed on: 03/08/2013
Last Buyer's Agent
Judy Ziegler
Platinum Realty LLC License #BR00047002
Home Details
Home Type
- Single Family
Est. Annual Taxes
- $2,585
Year Built
- Built in 2004
HOA Fees
- $15 Monthly HOA Fees
Parking
- 3 Car Attached Garage
- Inside Entrance
- Front Facing Garage
Home Design
- Traditional Architecture
- Stone Frame
- Composition Roof
Interior Spaces
- Great Room with Fireplace
- Formal Dining Room
- Basement Fills Entire Space Under The House
- Breakfast Area or Nook
Bedrooms and Bathrooms
- 4 Bedrooms
Schools
- Rolling Ridge Elementary School
- Olathe North High School
Additional Features
- Enclosed patio or porch
- Lot Dimensions are 68x120
- City Lot
- Central Heating and Cooling System
Community Details
- Clearwater Creek Subdivision
Listing and Financial Details
- Exclusions: sold AS IS
- Assessor Parcel Number DP13650000 0103
Ownership History
Purchase Details
Home Financials for this Owner
Home Financials are based on the most recent Mortgage that was taken out on this home.Purchase Details
Home Financials for this Owner
Home Financials are based on the most recent Mortgage that was taken out on this home.Purchase Details
Purchase Details
Home Financials for this Owner
Home Financials are based on the most recent Mortgage that was taken out on this home.Purchase Details
Home Financials for this Owner
Home Financials are based on the most recent Mortgage that was taken out on this home.Similar Homes in Olathe, KS
Home Values in the Area
Average Home Value in this Area
Purchase History
| Date | Type | Sale Price | Title Company |
|---|---|---|---|
| Warranty Deed | -- | Platinum Title | |
| Special Warranty Deed | -- | Stewart Title | |
| Sheriffs Deed | -- | None Available | |
| Warranty Deed | -- | Security Land Title Company | |
| Warranty Deed | -- | Security Land Title Company |
Mortgage History
| Date | Status | Loan Amount | Loan Type |
|---|---|---|---|
| Open | $414,376 | FHA | |
| Previous Owner | $317,500 | New Conventional | |
| Previous Owner | $208,028 | New Conventional | |
| Previous Owner | $45,000 | Stand Alone Second | |
| Previous Owner | $196,000 | New Conventional | |
| Previous Owner | $196,000 | Purchase Money Mortgage | |
| Previous Owner | $168,760 | Purchase Money Mortgage |
Property History
| Date | Event | Price | Change | Sq Ft Price |
|---|---|---|---|---|
| 05/29/2025 05/29/25 | Sold | -- | -- | -- |
| 05/04/2025 05/04/25 | Pending | -- | -- | -- |
| 05/03/2025 05/03/25 | For Sale | $435,000 | +1.8% | $186 / Sq Ft |
| 10/16/2024 10/16/24 | Sold | -- | -- | -- |
| 09/14/2024 09/14/24 | Price Changed | $427,500 | -0.6% | $183 / Sq Ft |
| 08/26/2024 08/26/24 | Price Changed | $429,999 | -2.3% | $184 / Sq Ft |
| 08/13/2024 08/13/24 | Price Changed | $439,999 | -2.2% | $188 / Sq Ft |
| 08/05/2024 08/05/24 | For Sale | $450,000 | 0.0% | $193 / Sq Ft |
| 06/23/2024 06/23/24 | Off Market | -- | -- | -- |
| 06/23/2024 06/23/24 | Pending | -- | -- | -- |
| 06/08/2024 06/08/24 | For Sale | $450,000 | +87.6% | $193 / Sq Ft |
| 05/28/2013 05/28/13 | Sold | -- | -- | -- |
| 04/18/2013 04/18/13 | Pending | -- | -- | -- |
| 03/11/2013 03/11/13 | For Sale | $239,900 | -- | $97 / Sq Ft |
Tax History Compared to Growth
Tax History
| Year | Tax Paid | Tax Assessment Tax Assessment Total Assessment is a certain percentage of the fair market value that is determined by local assessors to be the total taxable value of land and additions on the property. | Land | Improvement |
|---|---|---|---|---|
| 2024 | $4,580 | $40,814 | $9,159 | $31,655 |
| 2023 | $4,629 | $40,388 | $7,967 | $32,421 |
| 2022 | $4,085 | $34,718 | $6,925 | $27,793 |
| 2021 | $4,085 | $30,337 | $5,766 | $24,571 |
| 2020 | $3,968 | $31,820 | $5,766 | $26,054 |
| 2019 | $3,908 | $31,130 | $5,766 | $25,364 |
| 2018 | $3,690 | $29,198 | $5,245 | $23,953 |
| 2017 | $3,636 | $28,474 | $5,245 | $23,229 |
| 2016 | $3,241 | $26,059 | $5,245 | $20,814 |
| 2015 | $3,178 | $25,564 | $5,245 | $20,319 |
| 2013 | -- | $22,482 | $5,245 | $17,237 |
Agents Affiliated with this Home
-

Seller's Agent in 2025
Jamie Mullens
Keller Williams Realty Partners Inc.
(913) 669-8021
36 in this area
80 Total Sales
-

Buyer's Agent in 2025
Melanie Johnson
ReeceNichols - Leawood
(913) 909-9055
27 in this area
108 Total Sales
-
S
Seller's Agent in 2024
Steve Pickens
Platinum Realty LLC
(913) 206-5479
46 in this area
59 Total Sales
-
S
Seller Co-Listing Agent in 2024
Stacy Pickens
Platinum Realty LLC
(913) 515-2259
4 in this area
4 Total Sales
-

Buyer's Agent in 2024
Shelley Trost
RE/MAX Realty Suburban Inc
(913) 710-3254
8 in this area
63 Total Sales
-

Seller's Agent in 2013
Dawn Dunavant-Banks
Banks Real Estate LLC
(816) 729-6747
5 Total Sales
Map
Source: Heartland MLS
MLS Number: 1819343
APN: DP13650000-0103
- 2133 W Ferrel Dr
- 1840 W Fredrickson Cir
- 1849 W Cedar St
- 1917 W Dennis Ave
- 2450 W Elm St
- 804 S Montclaire Dr
- 1504 W Wabash St
- 2577 W Elm St
- 815 S Alta Ln
- 212 S Montclaire Dr
- 2297 W Park St
- 324 S Mesquite St
- 820 S Virginia Ln
- 1020 S Pitt St
- 2749 W Dartmouth St
- 1123 W Wabash Terrace
- 2682 W Park St
- 2696 W Park St
- 360 S Overlook St
- 2988 W Sitka Dr
