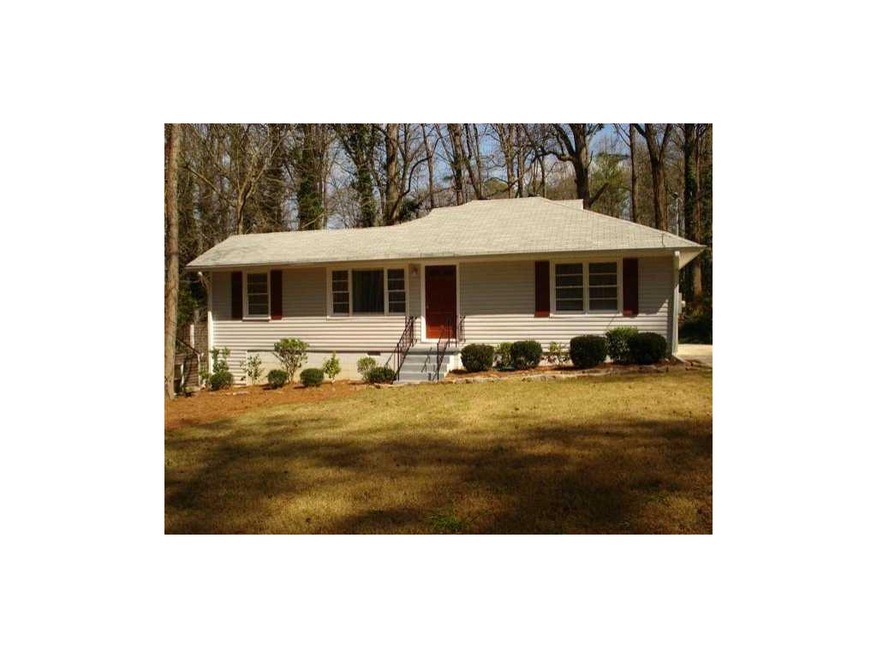
$345,000
- 4 Beds
- 1.5 Baths
- 1,132 Sq Ft
- 2926 Westbury Dr
- Decatur, GA
Welcome to Decatur! A good home inside the perimeter under $350 sounds like a dream, but your dreams have come true! This home is close to everywhere you want to be in Decatur: just minutes to Emory, CDC & CHOA, Downtown Decatur Square, the amazing Avondale Estates brewpub scene, the Dekalb Farmers Market, the new Lula Hills development, and so much more. Are you searching for a starter home with
Parker C. Smith EXP Realty, LLC.
