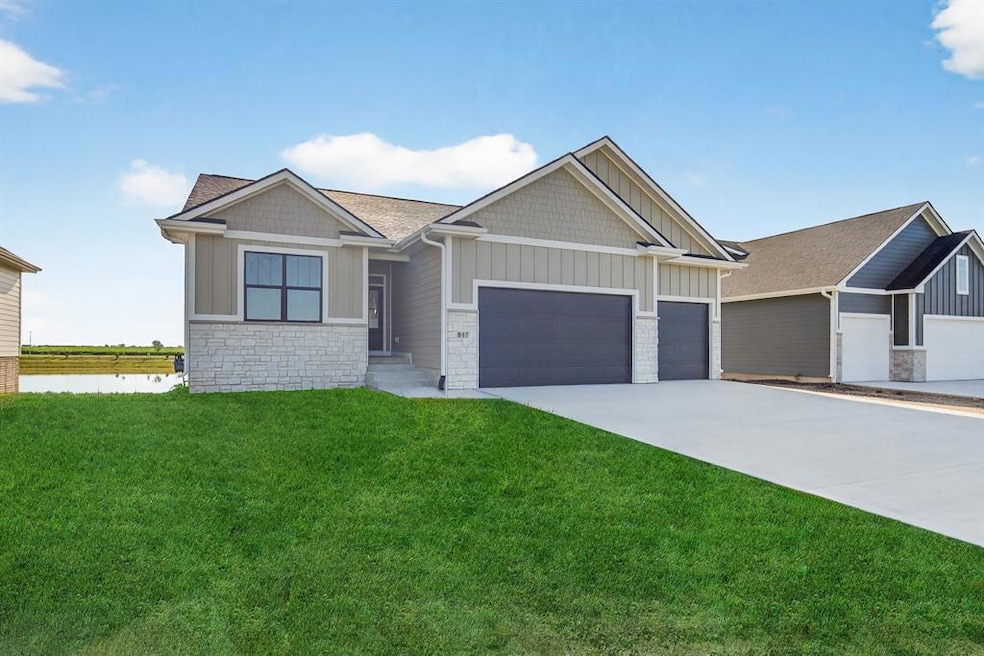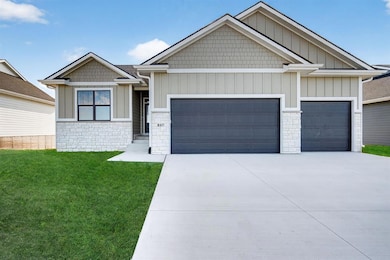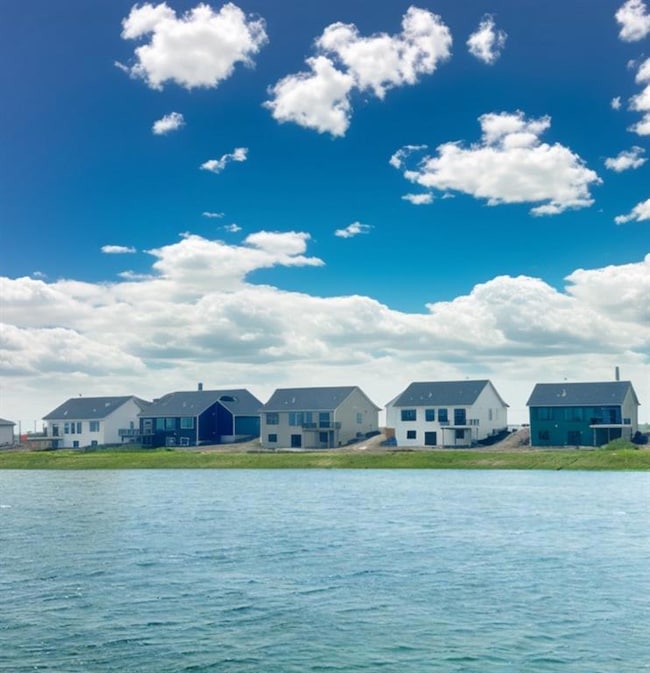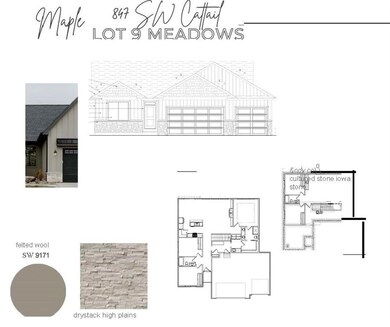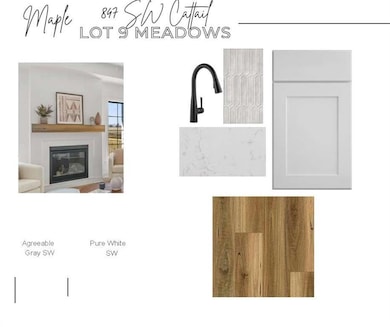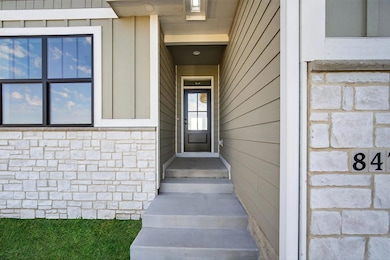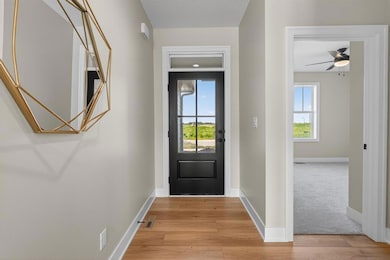847 SW Cattail Rd Grimes, IA 50111
Estimated payment $3,526/month
Highlights
- Deck
- Ranch Style House
- Covered Patio or Porch
- Dallas Center Elementary School Rated 9+
- Mud Room
- Walk-In Pantry
About This Home
Welcome home to this brand new house plan by J Larson Homes. The Maple Ranch Plan features three bedrooms on the main level and two bedrooms in the finished basement. The Master ensuite bathroom has double vanities, a tiled walk-in shower and a convenient walk in Master Closet which passes through to the laundry room. A large mud room is off of the 3 car garage and near the laundry room. The open kitchen has a walk in pantry, an island and a separate area for dining. The large great room boast large windows bringing the outdoors in. A gas fireplace creates ambience and warmth for cooler evenings. White cabinetry, black fixtures, quartz countertops and LVP flooring make this house clean, modern and functional for entertaining and every day living. The 9 ft ceilings on the main floor and in the lower level make for a spacious, light feel to the home.
Home Details
Home Type
- Single Family
Year Built
- Built in 2025
Lot Details
- 8,949 Sq Ft Lot
- Irrigation
HOA Fees
- $15 Monthly HOA Fees
Home Design
- Ranch Style House
- Traditional Architecture
- Asphalt Shingled Roof
- Stone Siding
- Cement Board or Planked
Interior Spaces
- 1,586 Sq Ft Home
- Gas Fireplace
- Mud Room
- Family Room Downstairs
- Dining Area
- Finished Basement
- Walk-Out Basement
- Fire and Smoke Detector
Kitchen
- Walk-In Pantry
- Stove
- Microwave
- Dishwasher
Flooring
- Carpet
- Tile
- Luxury Vinyl Plank Tile
Bedrooms and Bathrooms
- 5 Bedrooms | 3 Main Level Bedrooms
Laundry
- Laundry Room
- Laundry on main level
Parking
- 3 Car Attached Garage
- Driveway
Outdoor Features
- Deck
- Covered Patio or Porch
Utilities
- Forced Air Heating and Cooling System
Community Details
- Hope Development Realty Association, Phone Number (515) 381-3925
- Built by J Larson Homes
Listing and Financial Details
- Assessor Parcel Number 1201279008
Map
Home Values in the Area
Average Home Value in this Area
Property History
| Date | Event | Price | List to Sale | Price per Sq Ft |
|---|---|---|---|---|
| 09/18/2025 09/18/25 | For Sale | $559,000 | 0.0% | $352 / Sq Ft |
| 09/12/2025 09/12/25 | Pending | -- | -- | -- |
| 02/17/2025 02/17/25 | For Sale | $559,000 | -- | $352 / Sq Ft |
Source: Des Moines Area Association of REALTORS®
MLS Number: 712007
- 753 SW Cattail Rd
- 715 SW Cattail Rd
- 740 SW Cattail Rd
- 762 SW Cattail Rd
- 726 SW Cattail Rd
- 677 SW Cattail Rd
- 873 SW Cattail Rd
- 781 SW Cattail Rd
- 1091 SW Cattail Rd
- 1408 SW 7th St
- 530 NW Cherrywood Ln
- 509 SW Hickory Glen
- 44 West Plan at 44 West
- 1214 NW 3rd St
- 309 NW Beechwood Dr
- 3205 W 1st St
- 300 NW Sunset Ln
- 411 SW Kennybrook Dr
- 613 NW Harvest Ct
- 113 NW Maplewood Dr
- 820 SW Prescott Ln
- 301 SE 11th St
- 410 S 4th St
- 105 NW 8th St Unit 101
- 1250 SE 11th St
- 1951 N James St
- 310 SE Gateway Dr
- 5108 154th Cir
- 923 SE 10th Ln
- 810 SE 10th Ln
- 801 SE 10th Ln
- 725 SE Gateway Dr
- 1300 NE Hope Cir
- 184 NW 25th Ct
- 1704 NE Gateway Ct
- 935 SE Silkwood Ln
- 916 NE Silkwood St
- 1360 Mocking Bird Ln
- 6944 Holly Ct
- 6210 NW 106th St
