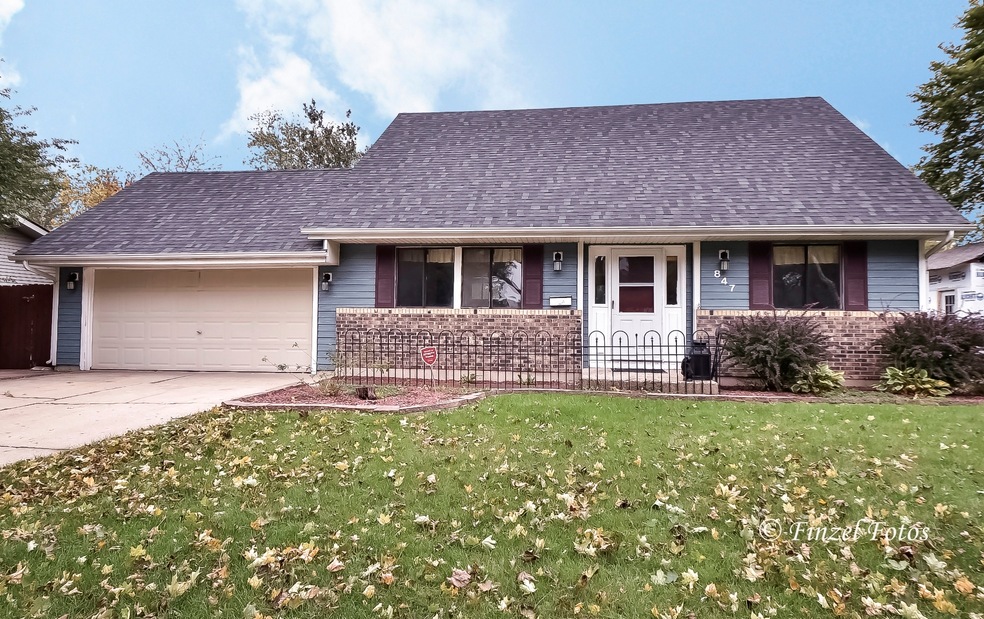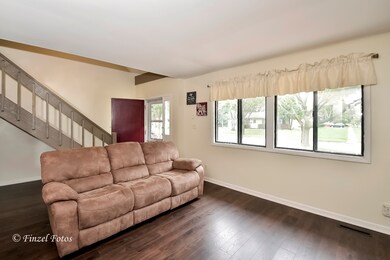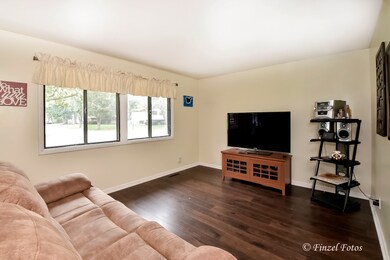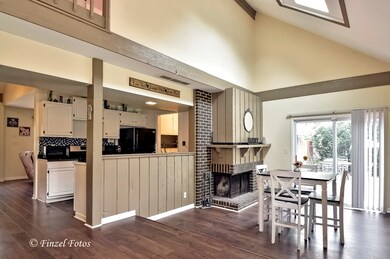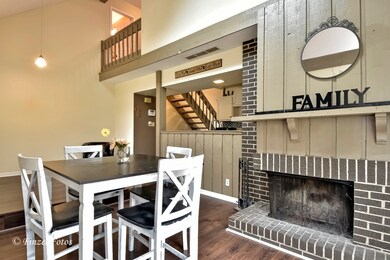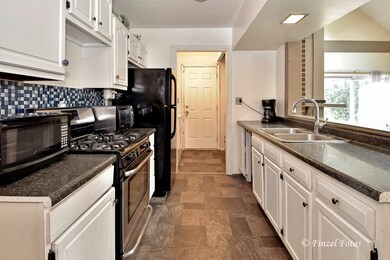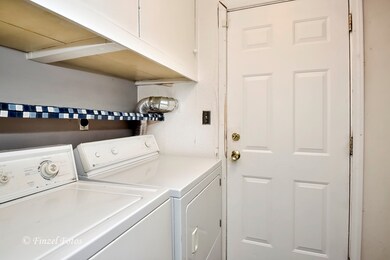
847 Teverton Ln Crystal Lake, IL 60014
Highlights
- Vaulted Ceiling
- Main Floor Bedroom
- Attached Garage
- Crystal Lake South High School Rated A
- Galley Kitchen
- Bathroom on Main Level
About This Home
As of January 2019Here it is! Great Four Bedroom home with many new updates including laminate floors, freshly painted thru-out, white painted cabinets & more.. This home features Two Baths, Formal Living Room with Fireplace, Family Room, Kitchen w/ open view of family room, Two bdrms on main floor w/ full bath, Two bdrms on 2nd floor w/ master bath. 2 Car garage, newer roof, fenced yard, Close to schools, parks, shopping!
Last Agent to Sell the Property
RE/MAX Connections II License #471018891 Listed on: 10/15/2018

Home Details
Home Type
- Single Family
Est. Annual Taxes
- $6,726
Year Built
- 1972
Parking
- Attached Garage
- Garage Is Owned
Home Design
- Brick Exterior Construction
- Aluminum Siding
- Vinyl Siding
Interior Spaces
- Vaulted Ceiling
- Wood Burning Fireplace
- Laminate Flooring
- Crawl Space
Kitchen
- Galley Kitchen
- Oven or Range
Bedrooms and Bathrooms
- Main Floor Bedroom
- Bathroom on Main Level
Laundry
- Laundry on main level
- Dryer
- Washer
Utilities
- Forced Air Heating and Cooling System
- Heating System Uses Gas
Listing and Financial Details
- Homeowner Tax Exemptions
Ownership History
Purchase Details
Home Financials for this Owner
Home Financials are based on the most recent Mortgage that was taken out on this home.Purchase Details
Home Financials for this Owner
Home Financials are based on the most recent Mortgage that was taken out on this home.Purchase Details
Purchase Details
Purchase Details
Home Financials for this Owner
Home Financials are based on the most recent Mortgage that was taken out on this home.Purchase Details
Purchase Details
Home Financials for this Owner
Home Financials are based on the most recent Mortgage that was taken out on this home.Purchase Details
Home Financials for this Owner
Home Financials are based on the most recent Mortgage that was taken out on this home.Similar Home in Crystal Lake, IL
Home Values in the Area
Average Home Value in this Area
Purchase History
| Date | Type | Sale Price | Title Company |
|---|---|---|---|
| Warranty Deed | $175,000 | Heritage Title Co | |
| Corporate Deed | $100,000 | Fidelity Natl Title | |
| Legal Action Court Order | -- | None Available | |
| Deed | -- | None Available | |
| Quit Claim Deed | -- | First United Title Svcs Inc | |
| Quit Claim Deed | -- | None Available | |
| Warranty Deed | $183,000 | First American Title Ins Co | |
| Warranty Deed | $139,500 | Universal Title Services Inc |
Mortgage History
| Date | Status | Loan Amount | Loan Type |
|---|---|---|---|
| Open | $160,000 | New Conventional | |
| Previous Owner | $27,876 | FHA | |
| Previous Owner | $97,465 | FHA | |
| Previous Owner | $204,300 | Unknown | |
| Previous Owner | $128,100 | Fannie Mae Freddie Mac | |
| Previous Owner | $160,000 | Unknown | |
| Previous Owner | $47,750 | Stand Alone Second | |
| Previous Owner | $111,600 | No Value Available |
Property History
| Date | Event | Price | Change | Sq Ft Price |
|---|---|---|---|---|
| 06/26/2025 06/26/25 | Pending | -- | -- | -- |
| 06/24/2025 06/24/25 | For Sale | $299,900 | +71.4% | $178 / Sq Ft |
| 01/28/2019 01/28/19 | Sold | $175,000 | -5.4% | $104 / Sq Ft |
| 12/17/2018 12/17/18 | Pending | -- | -- | -- |
| 11/19/2018 11/19/18 | Price Changed | $185,000 | -5.1% | $110 / Sq Ft |
| 10/31/2018 10/31/18 | Price Changed | $195,000 | -4.4% | $116 / Sq Ft |
| 10/15/2018 10/15/18 | For Sale | $204,000 | -- | $121 / Sq Ft |
Tax History Compared to Growth
Tax History
| Year | Tax Paid | Tax Assessment Tax Assessment Total Assessment is a certain percentage of the fair market value that is determined by local assessors to be the total taxable value of land and additions on the property. | Land | Improvement |
|---|---|---|---|---|
| 2024 | $6,726 | $87,453 | $16,725 | $70,728 |
| 2023 | $6,465 | $78,215 | $14,958 | $63,257 |
| 2022 | $5,679 | $65,954 | $21,522 | $44,432 |
| 2021 | $5,355 | $61,444 | $20,050 | $41,394 |
| 2020 | $5,211 | $59,269 | $19,340 | $39,929 |
| 2019 | $5,064 | $56,728 | $18,511 | $38,217 |
| 2018 | $5,213 | $57,184 | $17,031 | $40,153 |
| 2017 | $5,167 | $53,871 | $16,044 | $37,827 |
| 2016 | $5,021 | $50,526 | $15,048 | $35,478 |
| 2013 | -- | $50,269 | $14,038 | $36,231 |
Agents Affiliated with this Home
-
Ashleigh Richier
A
Seller's Agent in 2025
Ashleigh Richier
Brokerocity Inc
(224) 703-5405
3 in this area
27 Total Sales
-
Ben Broughton

Seller's Agent in 2019
Ben Broughton
RE/MAX
(815) 790-4847
5 in this area
260 Total Sales
Map
Source: Midwest Real Estate Data (MRED)
MLS Number: MRD10111987
APN: 19-08-408-005
- 51 Berkshire Dr
- 93 Faringdon Dr
- 568 Somerset Ln Unit 7
- 860 Darlington Ln
- 590 Somerset Ln Unit 6
- 651 Virginia Rd Unit 327
- 633 Virginia Rd Unit 214
- 844 Kingston Ln
- 955 Coventry Ln
- 521 Coventry Ln Unit 3
- 413 Berkshire Dr Unit 22
- 501 Coventry Ln Unit 3
- 361 Everett Ave
- 542 Silver Aspen Cir
- 491 Brook Dr
- 490 S Mchenry Ave
- 650 Cress Creek Ln Unit 1
- 290 E Congress Pkwy
- 275 S Mchenry Ave
- 1176 Westport Ridge
