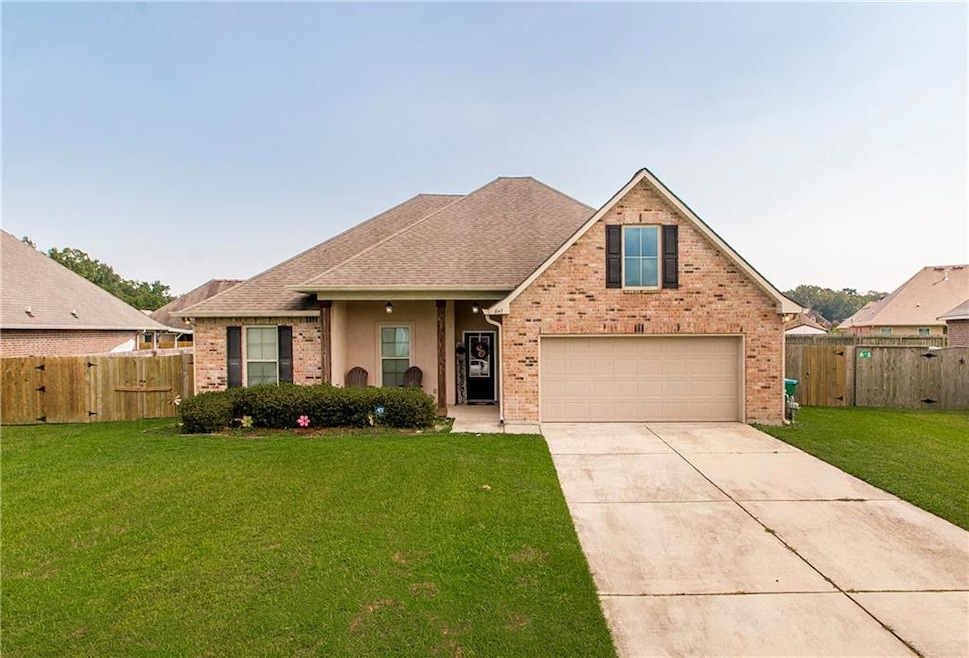847 White Pine Dr Ponchatoula, LA 70454
Estimated payment $1,619/month
Highlights
- Contemporary Architecture
- Granite Countertops
- Shed
- Attic
- Covered Patio or Porch
- ENERGY STAR Qualified Appliances
About This Home
Welcome Home! This beautiful 4 bedroom, 2 Bath energy efficient home is a MUST SEE! Featuring an open/split floorpan with granite countertops throughout, birch cabinetry, crown moulding, a gas fireplace, ceramic tile in the living/wet areas, stainless appliances, tankless water heater, and more! Seated in the city limits of PONCHATOULA , its's conveniently located to shopping, dining, interstate access, and North Oaks hospital. Flood zone x, covered patio, rear yard access, fully fenced back yard, and a storage shed! Schedule your showing today!
Listing Agent
Berkshire Hathaway HomeServices Preferred, REALTOR License #995688944 Listed on: 09/09/2025

Home Details
Home Type
- Single Family
Est. Annual Taxes
- $1,255
Year Built
- Built in 2017
Lot Details
- Lot Dimensions are 65x149x95x140
- Fenced
- Permeable Paving
- Irregular Lot
- Property is in excellent condition
HOA Fees
- $23 Monthly HOA Fees
Home Design
- Contemporary Architecture
- Brick Exterior Construction
- Slab Foundation
- Shingle Roof
- Vinyl Siding
- Stucco
Interior Spaces
- 1,858 Sq Ft Home
- Property has 1 Level
- Ceiling Fan
- Gas Fireplace
- Pull Down Stairs to Attic
- Fire and Smoke Detector
- Washer and Dryer Hookup
Kitchen
- Oven
- Range
- Microwave
- Granite Countertops
- Disposal
Bedrooms and Bathrooms
- 4 Bedrooms
- 2 Full Bathrooms
Parking
- 2 Car Garage
- Driveway
Eco-Friendly Details
- ENERGY STAR Qualified Appliances
- Energy-Efficient Windows
- Energy-Efficient Lighting
- Energy-Efficient Insulation
Outdoor Features
- Covered Patio or Porch
- Shed
Location
- City Lot
Schools
- Ponchatoula Elementary And Middle School
- Ponchatoula High School
Utilities
- Central Heating and Cooling System
- High-Efficiency Water Heater
- Cable TV Available
Community Details
- Pine Island Subdivision
Listing and Financial Details
- Tax Lot 27
Map
Home Values in the Area
Average Home Value in this Area
Tax History
| Year | Tax Paid | Tax Assessment Tax Assessment Total Assessment is a certain percentage of the fair market value that is determined by local assessors to be the total taxable value of land and additions on the property. | Land | Improvement |
|---|---|---|---|---|
| 2024 | $1,255 | $18,408 | $4,320 | $14,088 |
| 2023 | $1,259 | $18,088 | $4,000 | $14,088 |
| 2022 | $1,259 | $18,088 | $4,000 | $14,088 |
| 2021 | $1,041 | $18,088 | $4,000 | $14,088 |
| 2020 | $1,556 | $18,088 | $4,000 | $14,088 |
| 2019 | $1,552 | $18,088 | $4,000 | $14,088 |
| 2018 | $1,557 | $18,088 | $4,000 | $14,088 |
| 2017 | $344 | $4,000 | $4,000 | $0 |
Property History
| Date | Event | Price | Change | Sq Ft Price |
|---|---|---|---|---|
| 09/09/2025 09/09/25 | For Sale | $279,900 | +43.6% | $151 / Sq Ft |
| 10/06/2017 10/06/17 | Sold | -- | -- | -- |
| 09/06/2017 09/06/17 | Pending | -- | -- | -- |
| 07/20/2017 07/20/17 | For Sale | $194,900 | -- | $105 / Sq Ft |
Purchase History
| Date | Type | Sale Price | Title Company |
|---|---|---|---|
| Cash Sale Deed | $194,900 | None Available |
Mortgage History
| Date | Status | Loan Amount | Loan Type |
|---|---|---|---|
| Open | $181,000 | New Conventional |
Source: ROAM MLS
MLS Number: 2520627
APN: 06427618
- 454 Scotch Pine Dr
- 422 Scotch Pine Dr
- 205 Long Leaf Ct
- 16013 Halbert Rd
- 42225 Penrose St
- 0 S Veterans Ave Unit 891921
- 0 S Veterans Ave Unit 2135211
- 0 S Veterans Ave Unit 2135212
- 0 S Veterans Ave Unit 2368759
- 0 S Veterans Ave Unit 2368773
- 0 S Veterans Ave Unit 2368775
- 0 S Veterans Ave Unit 822014
- 41605 Veterans Ave
- 0 Veterans Blvd Unit 972177
- 0 Veterans Blvd Unit 2135212
- 0 Veterans Blvd Unit 2135211
- 42185 Penrose St
- 0 Veterans Blvd
- 41352 Rosewood Ln
- 41372 Rosewood Ln
- 41366 Rosewood Ln
- 41378 Rosewood Ln
- 41360 Rosewood Ln
- 41338 Rosewood Ln
- 41333 Rosewood Ln
- 41363 Rosewood Ln
- 41381 Rosewood Ln
- 42437 Solar Dr
- 42276 Veterans Ave
- 325 Barringer Dr
- 42439 Pelican Professional Park Unit 200
- 16218 E Minnesota Park Rd
- 127 Park View Ct
- 44167 Huntley Rd
- 404 E Beech St
- 16198 Ella Dr
- 608 E Beech St Unit A
- 17415 Milan Dr






