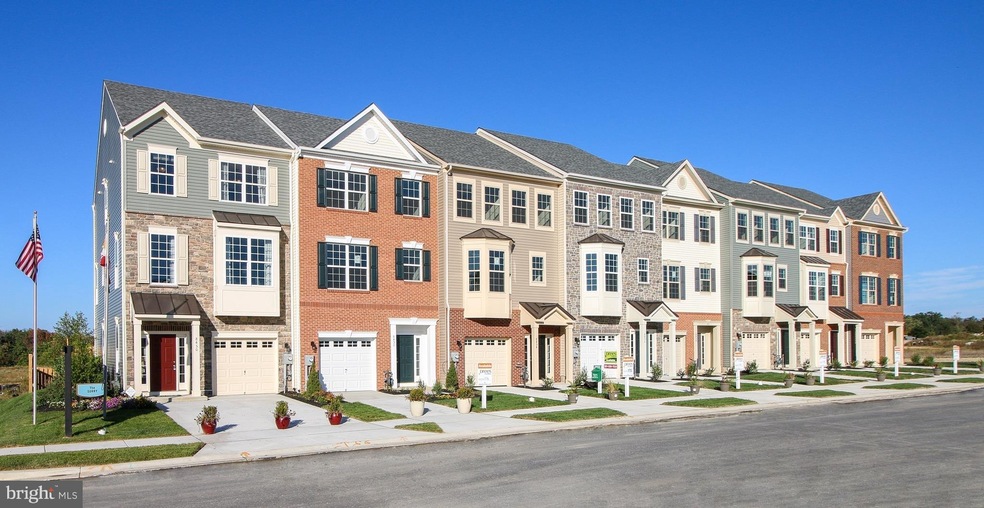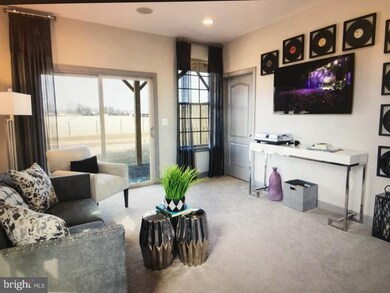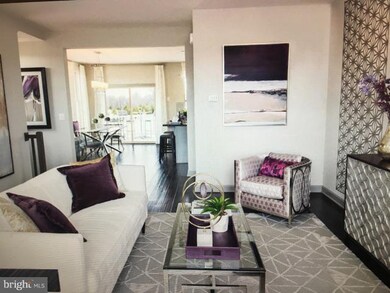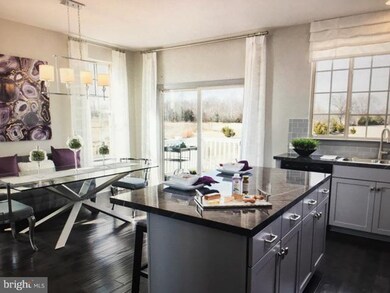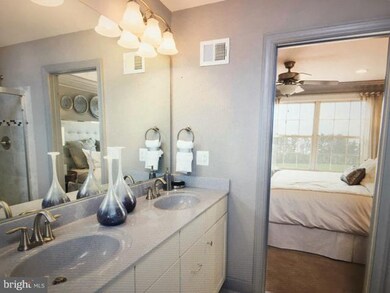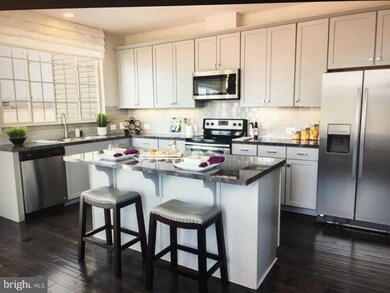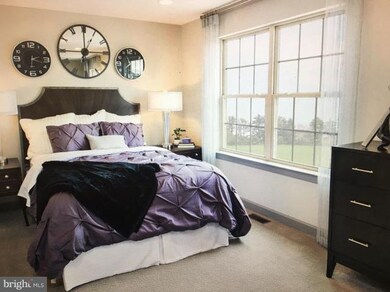
8471 Randell Ridge Rd Frederick, MD 21704
Bartonsville NeighborhoodHighlights
- Newly Remodeled
- Open Floorplan
- Upgraded Countertops
- Oakdale Elementary School Rated A-
- Wood Flooring
- Game Room
About This Home
As of June 2022Summer Delivery. Drees at Tallyn Ridge. Adjacent to Downtown Frederick without city taxes. Highlight of included features: Private Fenced in Back Yard! 18 x 8 composite deck. Hardwood flooring on entire main level, powder room and foyer hallway. Granite or Quartz counter tops, upgraded Cabinets, all Stainless Steel appliances, upgraded Owner Suite Bath with Level 3 Upgraded tile and upgraded padding throughout home. Immediate Delivery!
Last Agent to Sell the Property
Gene Buckalew
RE/MAX Results Listed on: 12/18/2018

Townhouse Details
Home Type
- Townhome
Est. Annual Taxes
- $4,000
Year Built
- Built in 2017 | Newly Remodeled
Lot Details
- 1,800 Sq Ft Lot
HOA Fees
- $94 Monthly HOA Fees
Home Design
- Shingle Roof
- Stone Siding
- Vinyl Siding
Interior Spaces
- 2,500 Sq Ft Home
- Property has 3 Levels
- Open Floorplan
- Ceiling height of 9 feet or more
- Entrance Foyer
- Family Room
- Breakfast Room
- Combination Kitchen and Dining Room
- Game Room
- Wood Flooring
- Basement
- Sump Pump
- Laundry Room
Kitchen
- Eat-In Kitchen
- Gas Oven or Range
- Range Hood
- Microwave
- Ice Maker
- Kitchen Island
- Upgraded Countertops
- Disposal
Bedrooms and Bathrooms
- 3 Bedrooms
- En-Suite Primary Bedroom
- En-Suite Bathroom
Home Security
Utilities
- 90% Forced Air Heating and Cooling System
- Hot Water Heating System
- Programmable Thermostat
- 120/240V
- Electric Water Heater
- Public Septic
- Cable TV Available
Listing and Financial Details
- Home warranty included in the sale of the property
- Tax Lot 156
- Assessor Parcel Number 1109597317
Community Details
Overview
- Built by DREES HOMES
- Tallyn Ridge Subdivision, Surry C Floorplan
Security
- Carbon Monoxide Detectors
- Fire and Smoke Detector
- Fire Sprinkler System
Ownership History
Purchase Details
Home Financials for this Owner
Home Financials are based on the most recent Mortgage that was taken out on this home.Purchase Details
Home Financials for this Owner
Home Financials are based on the most recent Mortgage that was taken out on this home.Purchase Details
Similar Homes in Frederick, MD
Home Values in the Area
Average Home Value in this Area
Purchase History
| Date | Type | Sale Price | Title Company |
|---|---|---|---|
| Deed | $495,000 | Highland Title & Escrow | |
| Deed | $344,360 | Stewart Title And Escrow Inc | |
| Deed | $812,000 | Hallmark Title Inc |
Mortgage History
| Date | Status | Loan Amount | Loan Type |
|---|---|---|---|
| Open | $496,000 | VA | |
| Previous Owner | $344,003 | VA | |
| Previous Owner | $345,920 | VA | |
| Previous Owner | $351,763 | VA |
Property History
| Date | Event | Price | Change | Sq Ft Price |
|---|---|---|---|---|
| 06/30/2022 06/30/22 | Sold | $495,000 | +1.2% | $206 / Sq Ft |
| 06/02/2022 06/02/22 | Pending | -- | -- | -- |
| 05/31/2022 05/31/22 | Price Changed | $489,000 | -1.2% | $204 / Sq Ft |
| 05/10/2022 05/10/22 | For Sale | $494,900 | +43.7% | $206 / Sq Ft |
| 05/23/2019 05/23/19 | Sold | $344,360 | 0.0% | $138 / Sq Ft |
| 03/22/2019 03/22/19 | Pending | -- | -- | -- |
| 02/06/2019 02/06/19 | Price Changed | $344,360 | -0.2% | $138 / Sq Ft |
| 12/18/2018 12/18/18 | For Sale | $344,900 | -- | $138 / Sq Ft |
Tax History Compared to Growth
Tax History
| Year | Tax Paid | Tax Assessment Tax Assessment Total Assessment is a certain percentage of the fair market value that is determined by local assessors to be the total taxable value of land and additions on the property. | Land | Improvement |
|---|---|---|---|---|
| 2024 | $5,286 | $429,300 | $110,000 | $319,300 |
| 2023 | $4,704 | $397,433 | $0 | $0 |
| 2022 | $4,334 | $365,567 | $0 | $0 |
| 2021 | $3,940 | $333,700 | $90,000 | $243,700 |
| 2020 | $3,951 | $329,633 | $0 | $0 |
| 2019 | $3,869 | $325,567 | $0 | $0 |
Agents Affiliated with this Home
-

Seller's Agent in 2022
Marylou Fisher
Century 21 Redwood Realty
(301) 524-8693
2 in this area
75 Total Sales
-

Buyer's Agent in 2022
Chuck LaRock
Keller Williams Realty
(703) 859-6390
1 in this area
32 Total Sales
-
G
Seller's Agent in 2019
Gene Buckalew
RE/MAX
-

Buyer's Agent in 2019
Haley Melanson
Century 21 Redwood Realty
(410) 627-8420
Map
Source: Bright MLS
MLS Number: MDFR190316
APN: 09-597317
- 8456 Randell Ridge Rd
- 8510 Randell Ridge Rd
- 8428 Pine Bluff Rd
- 8602 Randell Ridge Rd
- 8605 Randell Ridge Rd
- 5745 Hawk Ridge Rd
- 8607 Pinecliff Dr
- 6130 Bartonsville Rd
- 5954 Bartonsville Rd
- 5431 Hines Rd
- 8801 Jug Bridge Place
- 6113 Quinn Orchard Rd
- 8788 Walnut Bottom Ln
- 5835 Broad Branch Way
- 5771 Barts Way
- 6509 Springwater Ct Unit 6303
- 6505 Springwater Ct Unit G7103
- 6343 Springwater Terrace Unit 1033
- 6344 Springwater Terrace Unit 1142
- 6344 Springwater Terrace Unit 1122
