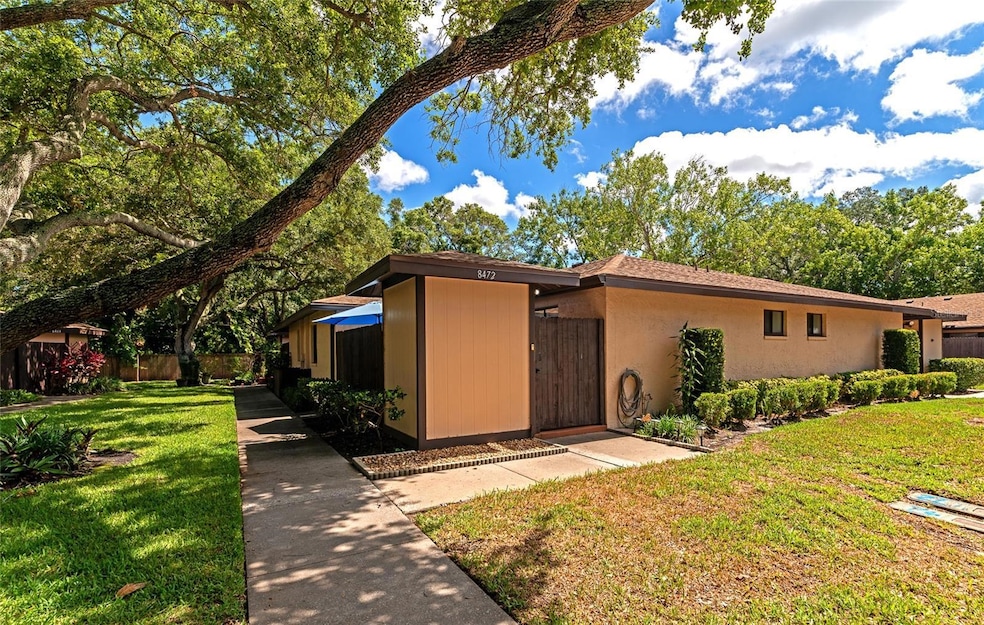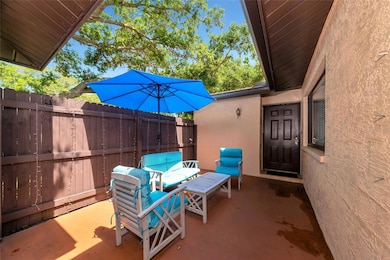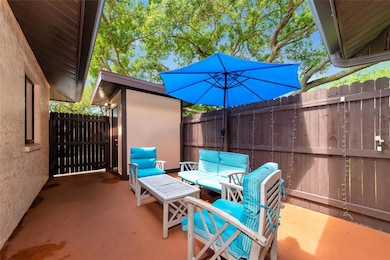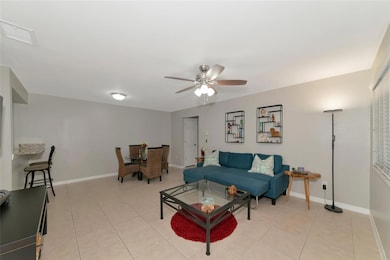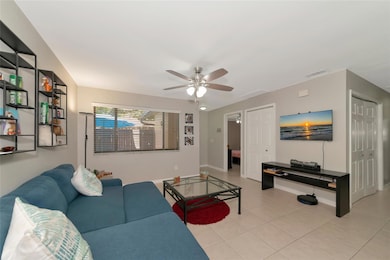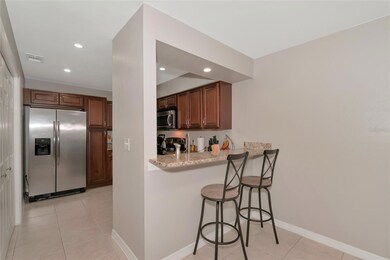8472 60th St N Unit 702 Pinellas Park, FL 33781
Estimated payment $1,746/month
Highlights
- Open Floorplan
- Granite Countertops
- Solid Wood Cabinet
- Main Floor Primary Bedroom
- Hurricane or Storm Shutters
- Crown Molding
About This Home
Everything has been done for you, this villa has been completely remodeled. This intimate 2 bedroom/2 bath split floor plan has been updated with 18" ceramic tile, freshly painted, kitchen cabinets, granite counter tops, stainless steel appliances, lighting, doors and both bathrooms. Enjoy your private fenced courtyard style patio area. You have plenitude of storage with an outside shed (6' X 6' and indoor walk-in utility closet (4'3 X 3'7), along with inside laundry closet that does come with full size washer and dryer. You have a large main bedroom with walk-in closet, en suite with walk-in shower. There are 4 villas per building, a total of 40 units in the complex, the exterior has newer roof and recently painted. There are hurricane shutters as well. You have 2 assigned parking spaces. There is a Recreation center (City of Pinellas Park), pool, volleyball/basketball courts and park just minutes away. Conveniently located to shopping, restaurants and close to the beaches, downtown St. Pete, Tampa Airport and St. Pete/Clearwater Airport.
Listing Agent
VUE REALTY, LLC Brokerage Phone: 941-269-8400 License #3044330 Listed on: 06/04/2025
Property Details
Home Type
- Condominium
Est. Annual Taxes
- $508
Year Built
- Built in 1985
Lot Details
- South Facing Home
HOA Fees
- $495 Monthly HOA Fees
Home Design
- Villa
- Slab Foundation
- Shingle Roof
- Block Exterior
Interior Spaces
- 910 Sq Ft Home
- Open Floorplan
- Crown Molding
- Ceiling Fan
- Blinds
- Combination Dining and Living Room
- Storage Room
- Inside Utility
- Utility Room
- Ceramic Tile Flooring
Kitchen
- Breakfast Bar
- Range
- Recirculated Exhaust Fan
- Microwave
- Granite Countertops
- Solid Wood Cabinet
Bedrooms and Bathrooms
- 2 Bedrooms
- Primary Bedroom on Main
- Split Bedroom Floorplan
- En-Suite Bathroom
- Walk-In Closet
- 2 Full Bathrooms
- Single Vanity
- Bathtub with Shower
- Shower Only
Laundry
- Laundry Room
- Laundry in Kitchen
- Dryer
- Washer
Home Security
Outdoor Features
- Courtyard
- Shed
Schools
- Skyview Elementary School
- Pinellas Park Middle School
- Dixie Hollins High School
Utilities
- Central Heating and Cooling System
- Vented Exhaust Fan
- Thermostat
- Electric Water Heater
- Cable TV Available
Listing and Financial Details
- Visit Down Payment Resource Website
- Legal Lot and Block 7 / 02
- Assessor Parcel Number 29-30-16-94157-007-0702
Community Details
Overview
- Association fees include escrow reserves fund, insurance, maintenance structure, ground maintenance, management, pest control, private road
- Holiday Isles Property Mgmt/Brittany Starratt Association, Phone Number (727) 548-9402
- Visit Association Website
- Villas Of Pinellas Farms Subdivision
- The community has rules related to deed restrictions
Pet Policy
- Pets up to 30 lbs
- 1 Pet Allowed
- Dogs and Cats Allowed
Security
- Hurricane or Storm Shutters
Map
Home Values in the Area
Average Home Value in this Area
Tax History
| Year | Tax Paid | Tax Assessment Tax Assessment Total Assessment is a certain percentage of the fair market value that is determined by local assessors to be the total taxable value of land and additions on the property. | Land | Improvement |
|---|---|---|---|---|
| 2024 | $508 | $201,510 | -- | $201,510 |
| 2023 | $508 | $46,427 | $0 | $0 |
| 2022 | $482 | $45,075 | $0 | $0 |
| 2021 | $453 | $43,762 | $0 | $0 |
| 2020 | $399 | $43,158 | $0 | $0 |
| 2019 | $381 | $42,188 | $0 | $0 |
| 2018 | $366 | $41,401 | $0 | $0 |
| 2017 | $352 | $40,549 | $0 | $0 |
| 2016 | $337 | $39,715 | $0 | $0 |
| 2015 | $939 | $39,992 | $0 | $0 |
| 2014 | $300 | $37,742 | $0 | $0 |
Property History
| Date | Event | Price | List to Sale | Price per Sq Ft |
|---|---|---|---|---|
| 08/12/2025 08/12/25 | Price Changed | $229,887 | -3.7% | $253 / Sq Ft |
| 06/04/2025 06/04/25 | For Sale | $238,778 | -- | $262 / Sq Ft |
Purchase History
| Date | Type | Sale Price | Title Company |
|---|---|---|---|
| Warranty Deed | $250,000 | None Listed On Document | |
| Warranty Deed | $100,000 | First Title Source | |
| Special Warranty Deed | $100 | None Listed On Document | |
| Warranty Deed | $1,200 | None Listed On Document | |
| Warranty Deed | $56,000 | Fidelity Natl Title Of Fl In | |
| Warranty Deed | $33,400 | None Available | |
| Warranty Deed | $132,000 | -- | |
| Warranty Deed | -- | -- |
Mortgage History
| Date | Status | Loan Amount | Loan Type |
|---|---|---|---|
| Open | $200,000 | New Conventional | |
| Previous Owner | $132,000 | Purchase Money Mortgage | |
| Previous Owner | $29,500 | New Conventional |
Source: Stellar MLS
MLS Number: A4654888
APN: 29-30-16-94157-007-0702
- 8486 60th St N Unit 804
- 8436 60th St N Unit 304
- 8454 60th St N Unit 503
- 8898 61st St N
- 5861 85th Terrace N
- 8915 59th Way
- 8990 60th St N
- 5946 81st Ave N
- 5825 81st Ave N
- 5880 80th Terrace N
- 8381 56th Way N
- 8788 56th Way
- 8795 56th St N
- 8701 56th St N
- 6210 92nd Place N Unit 3404
- 6304 92nd Place N Unit 2806
- 5620 90th Ave N
- 6343 92nd Place Unit 2103
- 6343 92nd Place N Unit 2105
- 7643 62nd St N
- 5643 86th Ave
- 5551 82nd Ave N
- 6264 92nd Place N Unit 3104
- 5770 93rd Ave N
- 5789 75th Terrace
- 5285 86th Ave
- 6320 Park Blvd N
- 6675 83rd Ave N
- 6649 80th Ave N
- 5871 72nd Ave N
- 8228 66th Way N
- 6040 99th Ave N
- 8501 52nd St N
- 7101 59th St N
- 5091 87th Ave
- 9955 61st Way
- 5875 70th Ave N
- 8400 49th St N
- 9571 52nd Way
- 5060 76th Ave N Unit 401
