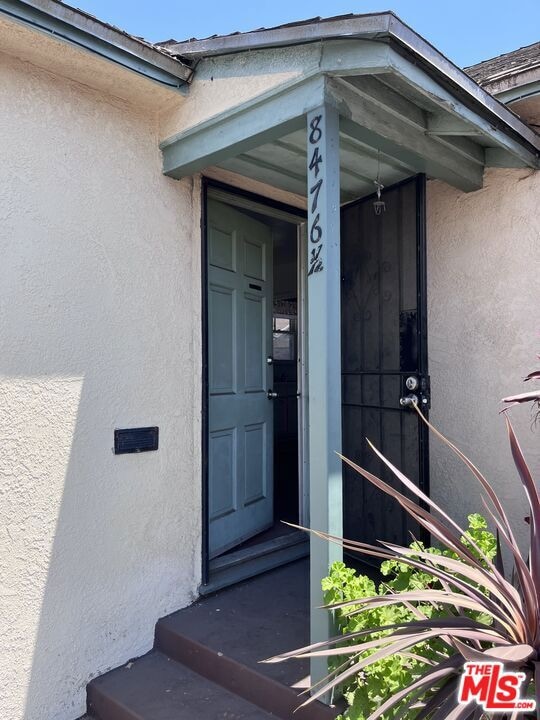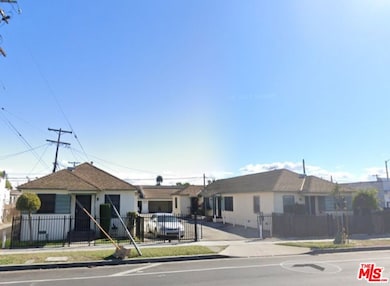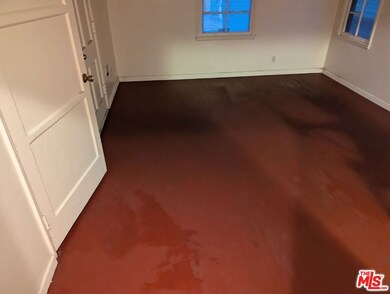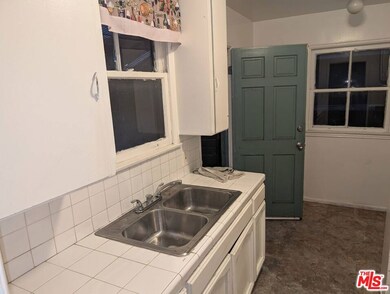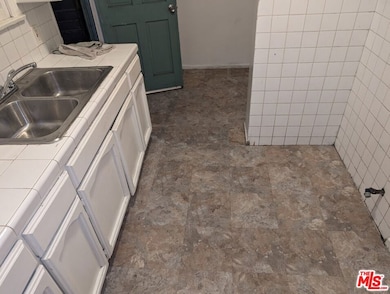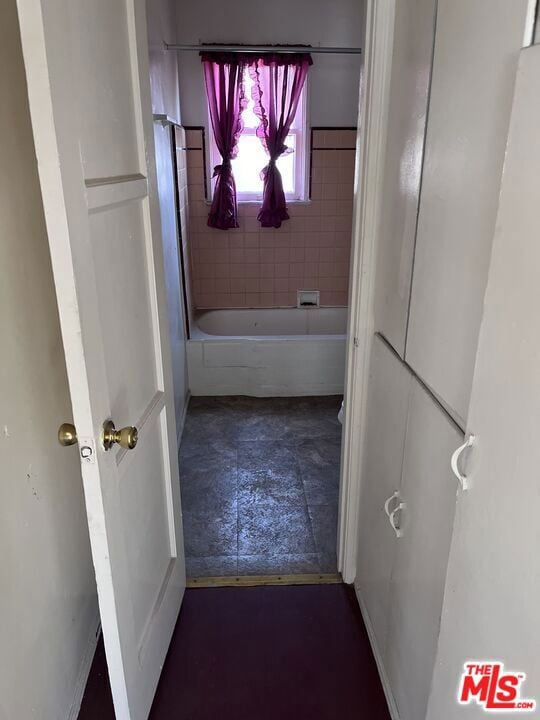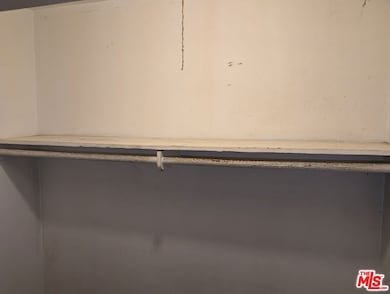8472 S Main St Unit 8476 1/2 Los Angeles, CA 90003
Florence Neighborhood
--
Bed
1
Bath
400
Sq Ft
5,415
Sq Ft Lot
Highlights
- Gated Parking
- Wood Flooring
- Breakfast Area or Nook
- Gated Community
- End Unit
- 4-minute walk to Wall Street Park
About This Home
Studio in the Heart of Los Angeles. Centrally located close to Transit and Freeways. Community is behind resident controlled Gates with Automatic Night Lights. Unit comes with Parking. Quiet Rear Unit, this Studio is an open floor plan with eat in Kitchen with Ceramic Tile Counters and wall of linen/storage closets. Stained Hardwood Floors. Good Light for facing North.
Condo Details
Home Type
- Condominium
Est. Annual Taxes
- $1,052
Year Built
- Built in 1948
Lot Details
- End Unit
- North Facing Home
- Gated Home
- Wrought Iron Fence
Home Design
- Bungalow
- Entry on the 1st floor
- Raised Foundation
- Shingle Roof
- Composition Roof
Interior Spaces
- 400 Sq Ft Home
- 1-Story Property
- Wood Flooring
Kitchen
- Breakfast Area or Nook
- Tile Countertops
Bedrooms and Bathrooms
- Studio bedroom
- 1 Full Bathroom
- Bathtub with Shower
Home Security
- Window Bars
- Security Lights
Parking
- 1 Open Parking Space
- 1 Parking Space
- Carport
- Gated Parking
- Assigned Parking
Location
- City Lot
Utilities
- Heating System Uses Natural Gas
- Heating System Mounted To A Wall or Window
- Gas Water Heater
- Sewer Paid
Listing and Financial Details
- Security Deposit $1,350
- $2,705 Move-In Fee
- Tenant pays for electricity, gas
- Rent includes water, trash collection, gardener
- 12 Month Lease Term
- Assessor Parcel Number 6030-015-029
Community Details
Overview
- 4 Units
- Jim Chang Company Association
Building Details
- Rent Control
Security
- Security Service
- Gated Community
- Carbon Monoxide Detectors
- Fire and Smoke Detector
Map
Source: The MLS
MLS Number: 25544287
APN: 6030-015-029
Nearby Homes
- 142 W 85th St
- 214 E 85th St
- 137 W 84th Place
- 122 E 83rd St
- 155 E 84th St
- 146 E 83rd St
- 341 343 W 73rd St
- 212 W 84th St
- 202 W 86th Place
- 135 W 87th Place
- 118 W 87th Place
- 8504 S San Pedro St
- 8420 S Broadway
- 222 W 87th St
- 8310 S Broadway
- 333 E 84th St
- 8763 S San Pedro St
- 231 W 88th St
- 244 W 82nd St
- 229 W 82nd St
- 8418 S Main St
- 155 W 85th Place Unit 3
- 231 E 85th St
- 229 E 85th St Unit 231 12
- 8510 San Pedro St
- 8508 1/4 San Pedro St
- 140 W 82nd St
- 8703 S San Pedro St Unit 1/2
- 8251 S San Pedro St Unit 4
- 8868 Wall St
- 8866 Wall St
- 231 E 89th St
- 340 W 82nd St
- 8027 S Broadway Unit 1
- 8021 S Broadway Unit 4
- 443 E 84th St Unit 443
- 127 E 79th St
- 423 E 82nd St Unit 3
- 161 W 79th St Unit Room# 2
- 8464 Avalon Blvd Unit 6
