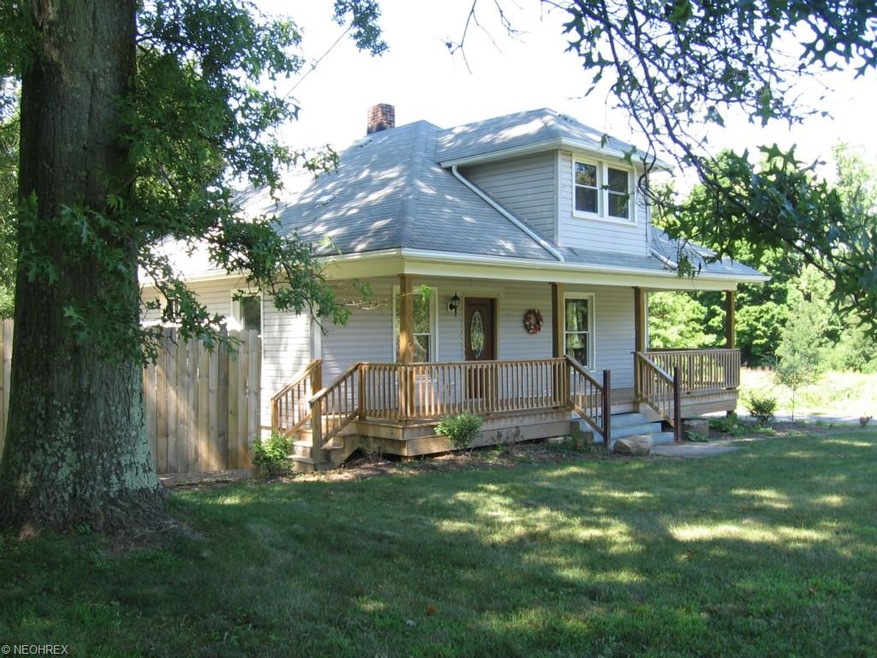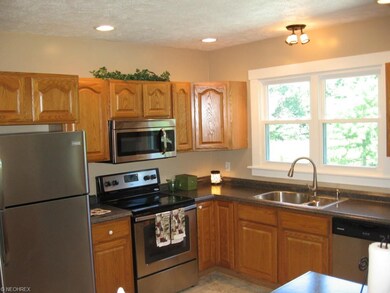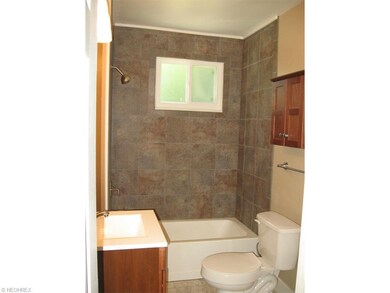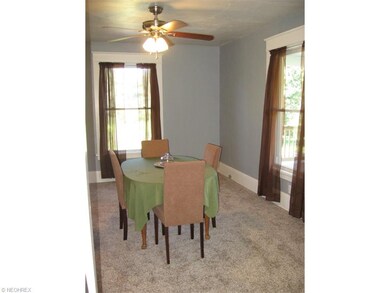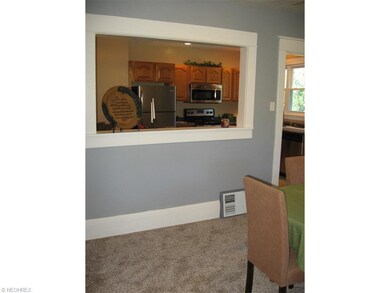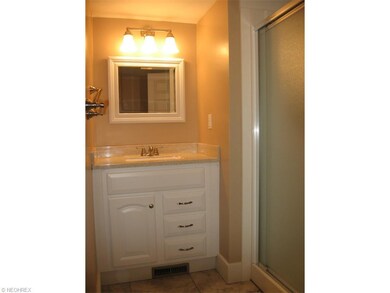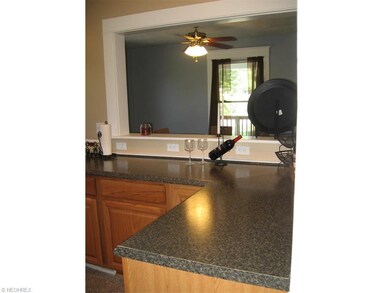
Highlights
- Cape Cod Architecture
- 3 Car Detached Garage
- Forced Air Heating and Cooling System
- South Range Elementary School Rated A-
- Porch
About This Home
As of February 2016Updated 1 1/2 story, 3 BD, 2 full bath home. Gorgeous kitchen including appliances and open to Dining room with entertainment window. Large rooms, tall ceilings, wide woodwork. 2 first floor bedrooms and 1 second floor master with walk in closet and full bath. Lower level laundry with freshly painted basement and crawl space with new vapor barrier. A new full front porch and a 3 car garage with 2 new doors openers included on just over an acres in South Range School. This home has so much to offer! Schedule your private showing today!
Last Agent to Sell the Property
Keller Williams Chervenic Rlty License #2011001083 Listed on: 08/18/2015

Home Details
Home Type
- Single Family
Est. Annual Taxes
- $1,564
Year Built
- Built in 1925
Lot Details
- 1.01 Acre Lot
- Unpaved Streets
Home Design
- Cape Cod Architecture
- Asphalt Roof
- Vinyl Construction Material
Bedrooms and Bathrooms
- 3 Bedrooms
Parking
- 3 Car Detached Garage
- Garage Door Opener
Utilities
- Forced Air Heating and Cooling System
- Heating System Uses Oil
- Cistern
- Well
- Septic Tank
Additional Features
- 1.5-Story Property
- Porch
- Unfinished Basement
Listing and Financial Details
- Assessor Parcel Number 09-017-0-015.01-0
Ownership History
Purchase Details
Home Financials for this Owner
Home Financials are based on the most recent Mortgage that was taken out on this home.Purchase Details
Home Financials for this Owner
Home Financials are based on the most recent Mortgage that was taken out on this home.Purchase Details
Purchase Details
Home Financials for this Owner
Home Financials are based on the most recent Mortgage that was taken out on this home.Purchase Details
Home Financials for this Owner
Home Financials are based on the most recent Mortgage that was taken out on this home.Purchase Details
Home Financials for this Owner
Home Financials are based on the most recent Mortgage that was taken out on this home.Purchase Details
Home Financials for this Owner
Home Financials are based on the most recent Mortgage that was taken out on this home.Purchase Details
Similar Homes in Salem, OH
Home Values in the Area
Average Home Value in this Area
Purchase History
| Date | Type | Sale Price | Title Company |
|---|---|---|---|
| Warranty Deed | $110,000 | Heritage Union Title Co Ltd | |
| Limited Warranty Deed | $29,900 | Omega Title Agency Llc | |
| Sheriffs Deed | $50,000 | Attorney | |
| Interfamily Deed Transfer | -- | Cresent Title Agency Llc | |
| Interfamily Deed Transfer | -- | -- | |
| Joint Tenancy Deed | $79,000 | -- | |
| Joint Tenancy Deed | $41,000 | -- | |
| Deed | $26,000 | -- |
Mortgage History
| Date | Status | Loan Amount | Loan Type |
|---|---|---|---|
| Open | $112,365 | VA | |
| Previous Owner | $25,887 | Unknown | |
| Previous Owner | $146,854 | Unknown | |
| Previous Owner | $100,000 | New Conventional | |
| Previous Owner | $114,000 | New Conventional | |
| Previous Owner | $17,711 | Stand Alone Second | |
| Previous Owner | $80,580 | No Value Available | |
| Previous Owner | $28,700 | No Value Available | |
| Closed | $25,000 | No Value Available |
Property History
| Date | Event | Price | Change | Sq Ft Price |
|---|---|---|---|---|
| 02/22/2016 02/22/16 | Sold | $110,000 | -6.7% | $63 / Sq Ft |
| 01/07/2016 01/07/16 | Pending | -- | -- | -- |
| 08/18/2015 08/18/15 | For Sale | $117,900 | +294.3% | $67 / Sq Ft |
| 04/24/2014 04/24/14 | Sold | $29,900 | -45.5% | $17 / Sq Ft |
| 03/24/2014 03/24/14 | Pending | -- | -- | -- |
| 11/26/2013 11/26/13 | For Sale | $54,900 | -- | $31 / Sq Ft |
Tax History Compared to Growth
Tax History
| Year | Tax Paid | Tax Assessment Tax Assessment Total Assessment is a certain percentage of the fair market value that is determined by local assessors to be the total taxable value of land and additions on the property. | Land | Improvement |
|---|---|---|---|---|
| 2024 | $2,486 | $53,880 | $7,180 | $46,700 |
| 2023 | $2,494 | $53,880 | $7,180 | $46,700 |
| 2022 | $2,489 | $46,600 | $6,300 | $40,300 |
| 2021 | $2,425 | $46,600 | $6,300 | $40,300 |
| 2020 | $2,437 | $46,600 | $6,300 | $40,300 |
| 2019 | $2,093 | $38,280 | $6,300 | $31,980 |
| 2018 | $2,101 | $38,280 | $6,300 | $31,980 |
| 2017 | $2,098 | $38,280 | $6,300 | $31,980 |
| 2016 | $1,963 | $34,250 | $5,600 | $28,650 |
| 2015 | $1,895 | $34,250 | $5,600 | $28,650 |
| 2014 | $1,564 | $27,690 | $5,600 | $22,090 |
| 2013 | $1,516 | $27,690 | $5,600 | $22,090 |
Agents Affiliated with this Home
-
Karen Bates

Seller's Agent in 2016
Karen Bates
Keller Williams Chervenic Rlty
(330) 207-9252
59 Total Sales
-
Holly Ritchie

Buyer's Agent in 2016
Holly Ritchie
Keller Williams Chervenic Rlty
(330) 509-8765
1,550 Total Sales
-
Susan Penwell

Seller's Agent in 2014
Susan Penwell
Western Reserve Realty Group
(330) 757-1328
55 Total Sales
-
B
Buyer's Agent in 2014
Betty Smith
Deleted Agent
Map
Source: MLS Now
MLS Number: 3740575
APN: 09-017-0-015.01-0
- 0 N Cunningham Unit 5082335
- 0 N Cunningham Unit 5082333
- 36700 Butcher Rd
- 0 Egypt Rd Unit 5054593
- 242 Roosevelt Ave
- 2262 Tanglewood Dr
- 627 S Madison Ave
- 196 S Madison Ave
- 168 Brooklyn Ave
- 2109 Merle Rd
- 1730 Pearce Cir
- 1267 E Pershing St
- 909 Lisbon Rd
- 410 Washington St
- 442 Washington St
- 1269 Maple St
- 1158 Cleveland St
- 1268 Mound St
- 1525 N Lincoln Ave
- 990 Franklin Ave
