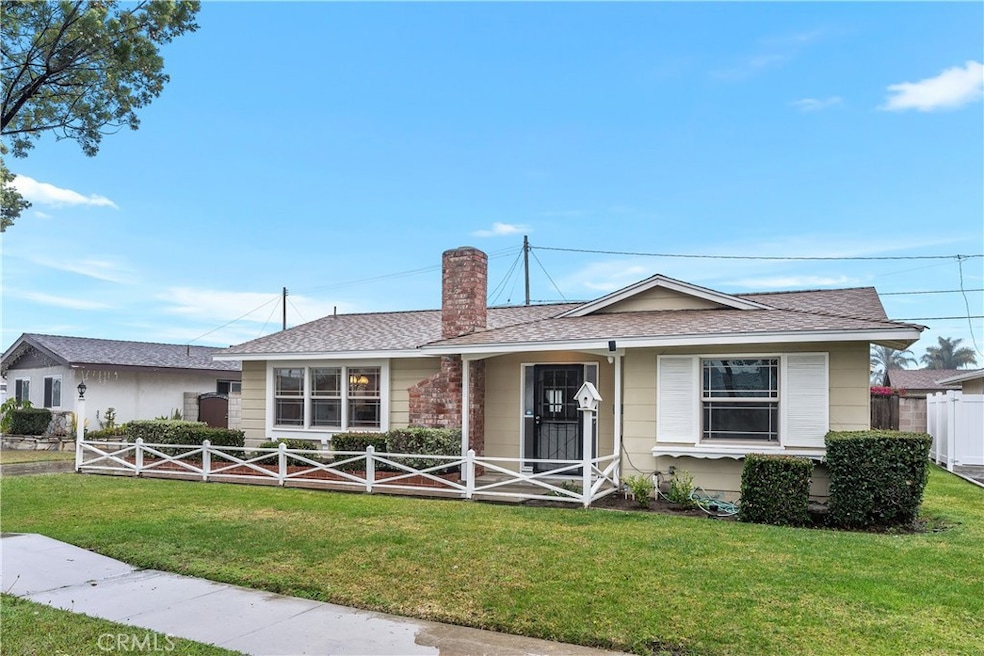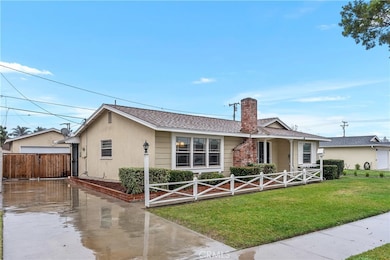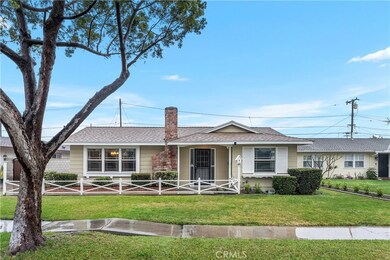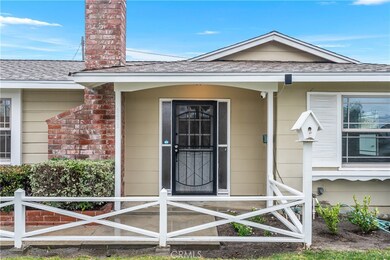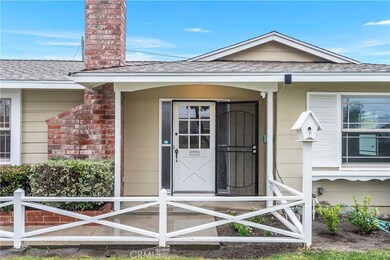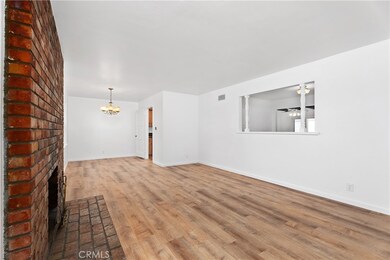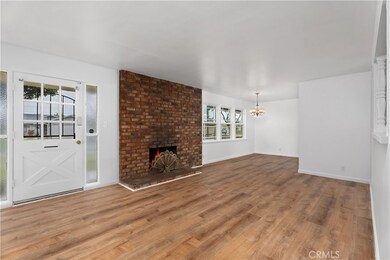
8472 San Carlos Way Buena Park, CA 90620
Highlights
- RV Access or Parking
- Open Floorplan
- Hydromassage or Jetted Bathtub
- Buena Terra Elementary School Rated A
- Traditional Architecture
- Granite Countertops
About This Home
As of March 2025Welcome to your next home! Step into this charming property featuring luxury vinyl flooring throughout and a freshly painted interior that feels crisp and inviting. The roof and exterior paint are about 10 years old, providing a solid and maintained exterior. Enjoy the comfort of central air conditioning and heating year-round. The updated kitchen boasts modern recessed lighting, perfect for cooking and entertaining. Originally designed as a 4-bedroom home, the current layout includes a cozy den that can easily be converted back to a bedroom if needed. You'll find not one, but two fireplaces, one in the living room and another in the spacious family room addition, offering plenty of space for relaxation and gatherings. The home offers 1,656 square feet of living space, situated on a 6,000 square foot lot, providing a comfortable and functional living environment. An inside laundry closet adds convenience to your daily routine. I can’t forget to mention the home includes a back yard two-car garage that features an extended driveway to park a motorhome, toy hauler or several cars. This home is ready for you with termite clearance and great curb appeal, making it truly move-in ready.
Last Agent to Sell the Property
Coldwell Banker Realty Brokerage Phone: 714-724-9912 License #01402317 Listed on: 02/13/2025

Home Details
Home Type
- Single Family
Est. Annual Taxes
- $1,093
Year Built
- Built in 1954
Lot Details
- 6,000 Sq Ft Lot
- West Facing Home
- Block Wall Fence
- Sprinkler System
- Garden
Parking
- 2 Car Garage
- 4 Open Parking Spaces
- Parking Available
- RV Access or Parking
Home Design
- Traditional Architecture
- Additions or Alterations
- Slab Foundation
- Interior Block Wall
- Composition Roof
- Wood Siding
- Stucco
Interior Spaces
- 1,656 Sq Ft Home
- 1-Story Property
- Open Floorplan
- Beamed Ceilings
- Recessed Lighting
- Double Pane Windows
- Family Room with Fireplace
- Living Room with Fireplace
- Dining Room
- Termite Clearance
- Laundry Room
Kitchen
- Gas Range
- Granite Countertops
- Disposal
Flooring
- Carpet
- Vinyl
Bedrooms and Bathrooms
- 3 Main Level Bedrooms
- 2 Full Bathrooms
- Hydromassage or Jetted Bathtub
- Walk-in Shower
Outdoor Features
- Patio
Utilities
- Central Heating and Cooling System
- Natural Gas Connected
- Private Sewer
- Cable TV Available
Listing and Financial Details
- Tax Lot 428
- Tax Tract Number 2135
- Assessor Parcel Number 06929214
- $379 per year additional tax assessments
Community Details
Overview
- No Home Owners Association
Recreation
- Bike Trail
Ownership History
Purchase Details
Home Financials for this Owner
Home Financials are based on the most recent Mortgage that was taken out on this home.Purchase Details
Purchase Details
Similar Homes in Buena Park, CA
Home Values in the Area
Average Home Value in this Area
Purchase History
| Date | Type | Sale Price | Title Company |
|---|---|---|---|
| Grant Deed | $945,000 | Ticor Title Company | |
| Grant Deed | -- | None Listed On Document | |
| Gift Deed | -- | -- |
Mortgage History
| Date | Status | Loan Amount | Loan Type |
|---|---|---|---|
| Open | $756,000 | New Conventional |
Property History
| Date | Event | Price | Change | Sq Ft Price |
|---|---|---|---|---|
| 03/26/2025 03/26/25 | Sold | $945,000 | +6.8% | $571 / Sq Ft |
| 02/22/2025 02/22/25 | For Sale | $885,000 | -6.3% | $534 / Sq Ft |
| 02/21/2025 02/21/25 | Pending | -- | -- | -- |
| 02/19/2025 02/19/25 | Off Market | $945,000 | -- | -- |
| 02/13/2025 02/13/25 | For Sale | $885,000 | -- | $534 / Sq Ft |
Tax History Compared to Growth
Tax History
| Year | Tax Paid | Tax Assessment Tax Assessment Total Assessment is a certain percentage of the fair market value that is determined by local assessors to be the total taxable value of land and additions on the property. | Land | Improvement |
|---|---|---|---|---|
| 2025 | $1,093 | $71,715 | $28,984 | $42,731 |
| 2024 | $1,093 | $70,309 | $28,415 | $41,894 |
| 2023 | $1,061 | $68,931 | $27,858 | $41,073 |
| 2022 | $1,041 | $67,580 | $27,312 | $40,268 |
| 2021 | $1,025 | $66,255 | $26,776 | $39,479 |
| 2020 | $1,017 | $65,576 | $26,501 | $39,075 |
| 2019 | $997 | $64,291 | $25,982 | $38,309 |
| 2018 | $980 | $63,031 | $25,473 | $37,558 |
| 2017 | $953 | $61,796 | $24,974 | $36,822 |
| 2016 | $936 | $60,585 | $24,485 | $36,100 |
| 2015 | $923 | $59,675 | $24,117 | $35,558 |
| 2014 | $884 | $58,507 | $23,645 | $34,862 |
Agents Affiliated with this Home
-

Seller's Agent in 2025
Ross Gagnon
Coldwell Banker Realty
(714) 724-9912
1 in this area
44 Total Sales
-

Buyer's Agent in 2025
Michael Isaac
Partners Real Estate
(949) 543-0606
1 in this area
55 Total Sales
Map
Source: California Regional Multiple Listing Service (CRMLS)
MLS Number: PW25022784
APN: 069-292-14
- 6284 San Ramon Way
- 8252 San Marino Dr
- 6433 San Marcos Way
- 5914 Los Angeles Way
- 5839 Los Santos Way
- 5835 Los Santos Way
- 5897 Los Arcos Way
- 5809 Los Alamos St
- 5921 Los Ramos Cir
- 5837 Los Arcos Way
- 6316 San Francisco Dr
- 5831 Daisy Cir
- 46 Lincoln Ct
- 8757 Los Altos Dr
- 7961 La Mirada Cir
- 5612 Sprague Ave
- 6724 San Bruno Dr
- 7920 San Marino Dr
- 5671 Vonnie Ln
- 8358 Walker St
