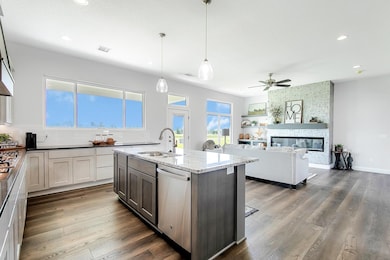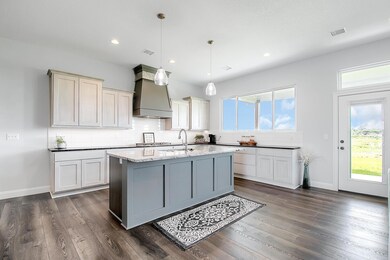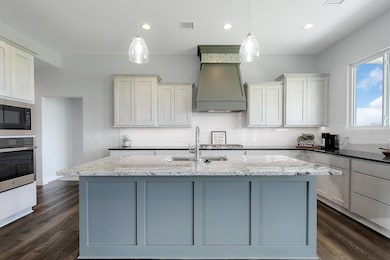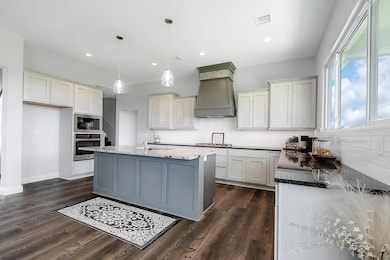8473 E Deer Run St Bel Aire, KS 67226
Estimated payment $2,731/month
Highlights
- Community Lake
- Covered Patio or Porch
- Walk-In Closet
- Corner Lot
- Covered Deck
- Living Room
About This Home
Summer Savings!! This home beats 99% of homes on the Market in Price per square foot and it is brand New with Radiant Floor heat!! Move In Ready for you go ahead and fall in love with all the Design Features this home has to offer. You will appreciate the Grand Living Room/Dining Room space with tons of natural light. The Heart of the HOME features a beautiful kitchen with an oversized island, tons of cabinets, pantry and is just an Entertainer/Chef's Dream. Your Master Suite is tucked away on one side of the home and features a spa like bathroom (you have to check out the shower, it is GORGEOUS, with a large walk in closet. Two Additional bedrooms on the other side of the home and guest bath....But wait, there is a Hidden Gem on this property......A BONUS upstairs LOFT space with it's own heating and cooling system, so you can use it just for guest Or use year round as an office, 4th bedroom, Additional family room....you name it. Home has been upgraded with Radiant heated floors in main area which creates the best warmth throughout the home. Are you ready to make 8473 E Deer Run your new address?
Listing Agent
Keller Williams Signature Partners, LLC Brokerage Phone: 316-303-4835 License #SP00234304 Listed on: 07/19/2024

Home Details
Home Type
- Single Family
Est. Annual Taxes
- $6,077
Year Built
- Built in 2022
Lot Details
- 0.39 Acre Lot
- Corner Lot
- Sprinkler System
HOA Fees
- $20 Monthly HOA Fees
Parking
- 3 Car Garage
Home Design
- Slab Foundation
- Composition Roof
Interior Spaces
- 2,333 Sq Ft Home
- Ceiling Fan
- Living Room
- Dining Room
Kitchen
- Dishwasher
- Disposal
Flooring
- Carpet
- Luxury Vinyl Tile
Bedrooms and Bathrooms
- 4 Bedrooms
- Walk-In Closet
- 2 Full Bathrooms
Laundry
- Laundry Room
- Laundry on main level
- 220 Volts In Laundry
Accessible Home Design
- Stepless Entry
Outdoor Features
- Covered Deck
- Covered Patio or Porch
Schools
- Isely Traditional Magnet Elementary School
- Heights High School
Utilities
- Forced Air Heating and Cooling System
- Geothermal Heating and Cooling
- Propane
Community Details
- Association fees include gen. upkeep for common ar
- $250 HOA Transfer Fee
- Built by HighPoint Construction
- Deer Run Subdivision
- Community Lake
- Greenbelt
Listing and Financial Details
- Assessor Parcel Number 104200240300600
Map
Home Values in the Area
Average Home Value in this Area
Property History
| Date | Event | Price | Change | Sq Ft Price |
|---|---|---|---|---|
| 08/29/2025 08/29/25 | Pending | -- | -- | -- |
| 07/19/2024 07/19/24 | For Sale | $417,500 | -- | $179 / Sq Ft |
Source: South Central Kansas MLS
MLS Number: 642089
- 8481 E Deer Run
- 5151 N Tara Ln
- 8577 E Cherrywood Ct
- 8497 E Chris St
- 5131 N Lycee St
- 5123 N Lycee St
- 8641 E Cherrywood Ct
- 8482 E Deer Run
- 5141 N Dublin
- 5133 N Dublin
- 5334 N Rock Spring St
- 8466 E Deer Run
- 5109 N Dublin
- 5323 N Rock Spring Ct
- 8956 E Joshua St
- 8962 E Joshua St
- 8968 E Joshua St
- 8974 E Joshua St
- 8980 E Joshua St
- 8986 E Joshua St






