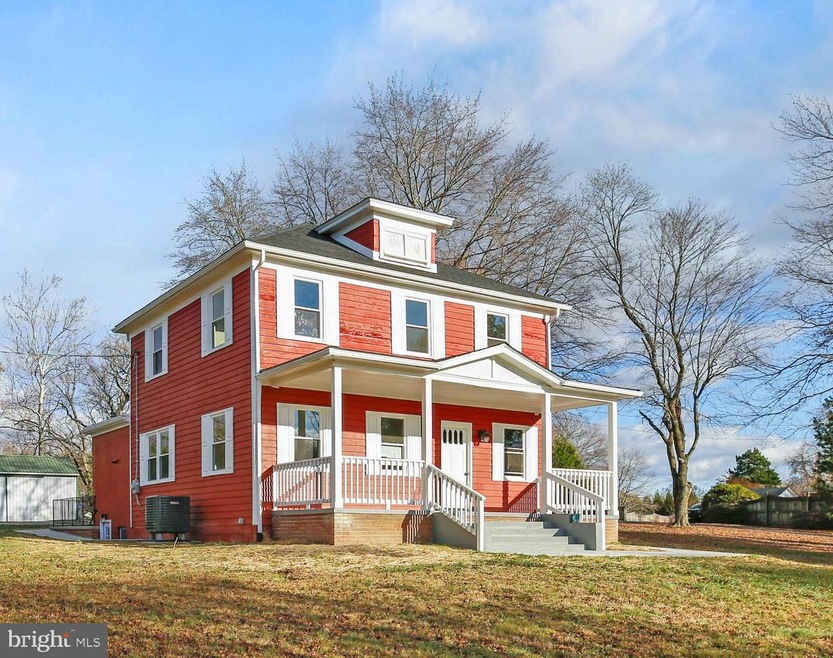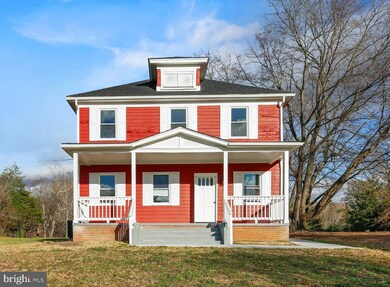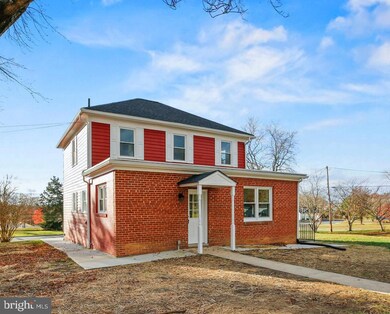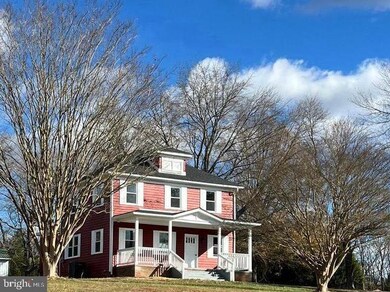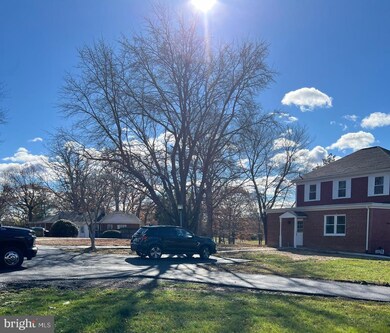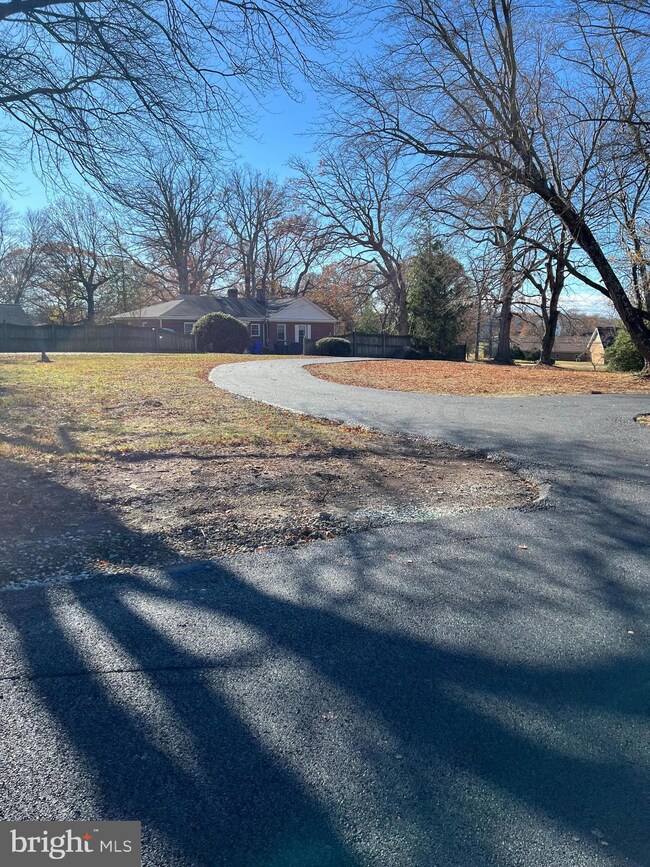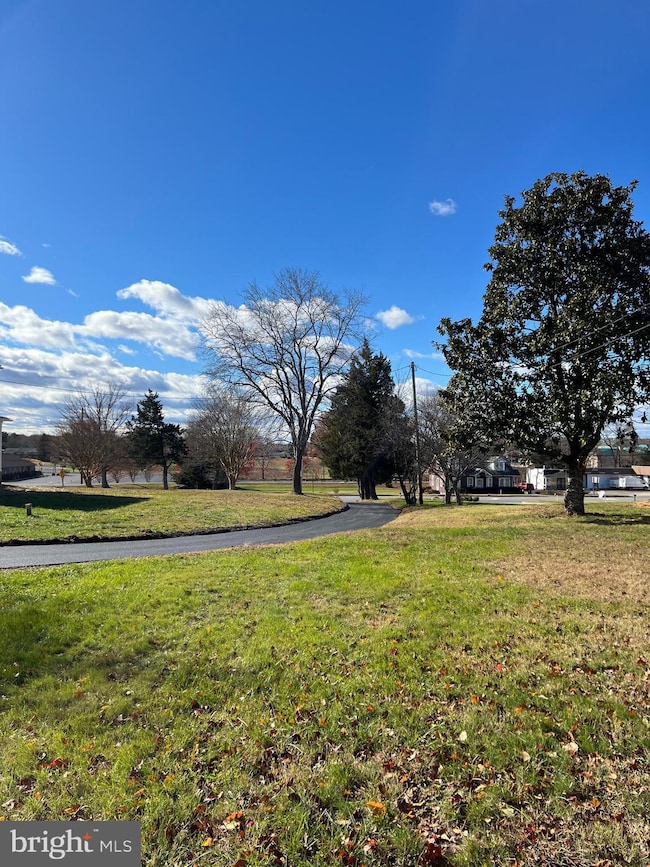
8474 Old Leonardtown Rd Hughesville, MD 20637
Highlights
- Gourmet Kitchen
- Wood Flooring
- Attic
- Open Floorplan
- Victorian Architecture
- No HOA
About This Home
As of March 2025Drastically Reduced! Welcome to this stunning single-family home with architectural charm. This Victorian-style home boasts an expansive two-level floor plan, sitting on 1.29 acres. Ample windows throughout the home provide an abundance of natural lighting. This home has been recently updated from top to bottom. Updates include KITCHEN, quartz countertops, new cabinets, stainless appliances, dishwasher, refrigerator, stove, BATHROOMS, new vanity, and ceramic tile. Enjoy the newly installed bathroom on the 2nd level with a soaking tub. FURNACE, WINDOWS, ROOF, DRIVEWAY. The finished basement comes equipped with full bath, large room, and a separate entrance. This property features an oversized workshop 40 x 24, which can be converted into a garage in the rear. Have a cup of coffee and relax on your oversized front porch. The massive backyard opens up a world of possibilities—generous driveway parking for up to 6 vehicles. This property makes it the perfect haven for those seeking a peaceful lifestyle with ample space for outdoor activities and entertainment. Conveniently located near shopping centers, restaurants, and attractions along Leonardtown Rd/Three Notch Rd (MD5), Waldorf just 15 minutes away, and major highway routes! Schedule your appointment now. This beauty won't last!
Home Details
Home Type
- Single Family
Est. Annual Taxes
- $3,634
Year Built
- Built in 1913
Lot Details
- 1.29 Acre Lot
- Property is in excellent condition
Parking
- Off-Street Parking
Home Design
- Victorian Architecture
- Slab Foundation
- Frame Construction
Interior Spaces
- Property has 2 Levels
- Open Floorplan
- Family Room Off Kitchen
- Formal Dining Room
- Wood Flooring
- Attic
- Partially Finished Basement
Kitchen
- Gourmet Kitchen
- Breakfast Area or Nook
- Electric Oven or Range
- Cooktop<<rangeHoodToken>>
- Dishwasher
- Stainless Steel Appliances
- Disposal
Bedrooms and Bathrooms
- 3 Main Level Bedrooms
- Soaking Tub
- <<tubWithShowerToken>>
Outdoor Features
- Porch
Schools
- T. C. Martin Elementary School
- Milton M. Somers Middle School
Utilities
- Central Heating and Cooling System
- Well
- Electric Water Heater
- Septic Tank
Community Details
- No Home Owners Association
Listing and Financial Details
- Tax Lot 1
- Assessor Parcel Number 0909004866
Ownership History
Purchase Details
Home Financials for this Owner
Home Financials are based on the most recent Mortgage that was taken out on this home.Purchase Details
Purchase Details
Purchase Details
Similar Homes in the area
Home Values in the Area
Average Home Value in this Area
Purchase History
| Date | Type | Sale Price | Title Company |
|---|---|---|---|
| Deed | $440,000 | Lakeside Title | |
| Deed | -- | None Available | |
| Deed | $138,000 | -- | |
| Deed | -- | -- |
Mortgage History
| Date | Status | Loan Amount | Loan Type |
|---|---|---|---|
| Open | $418,000 | New Conventional | |
| Previous Owner | $25,000 | Credit Line Revolving | |
| Closed | -- | No Value Available |
Property History
| Date | Event | Price | Change | Sq Ft Price |
|---|---|---|---|---|
| 03/31/2025 03/31/25 | Sold | $440,000 | 0.0% | $245 / Sq Ft |
| 03/14/2025 03/14/25 | Price Changed | $439,900 | -6.2% | $245 / Sq Ft |
| 02/18/2025 02/18/25 | Price Changed | $469,000 | -2.1% | $261 / Sq Ft |
| 01/24/2025 01/24/25 | Price Changed | $479,000 | -4.2% | $266 / Sq Ft |
| 11/26/2024 11/26/24 | For Sale | $499,900 | +131.9% | $278 / Sq Ft |
| 07/19/2024 07/19/24 | Sold | $215,600 | +762.4% | $120 / Sq Ft |
| 06/20/2024 06/20/24 | Pending | -- | -- | -- |
| 06/04/2024 06/04/24 | For Sale | $25,000 | -- | $14 / Sq Ft |
Tax History Compared to Growth
Tax History
| Year | Tax Paid | Tax Assessment Tax Assessment Total Assessment is a certain percentage of the fair market value that is determined by local assessors to be the total taxable value of land and additions on the property. | Land | Improvement |
|---|---|---|---|---|
| 2024 | $3,579 | $257,133 | $0 | $0 |
| 2023 | $3,579 | $243,100 | $122,900 | $120,200 |
| 2022 | $3,476 | $239,100 | $0 | $0 |
| 2021 | $3,326 | $235,100 | $0 | $0 |
| 2020 | $3,326 | $231,100 | $122,900 | $108,200 |
| 2019 | $3,206 | $221,867 | $0 | $0 |
| 2018 | $3,027 | $212,633 | $0 | $0 |
| 2017 | $2,898 | $203,400 | $0 | $0 |
| 2016 | -- | $202,133 | $0 | $0 |
| 2015 | -- | $200,867 | $0 | $0 |
| 2014 | -- | $199,600 | $0 | $0 |
Agents Affiliated with this Home
-
Marie Sapalicio

Seller's Agent in 2025
Marie Sapalicio
Samson Properties
(240) 793-0110
1 in this area
42 Total Sales
-
Pat White

Buyer's Agent in 2025
Pat White
RE/MAX
(410) 241-3331
1 in this area
24 Total Sales
-
Adam Shpritz

Seller's Agent in 2024
Adam Shpritz
Ashland Auction Group LLC
(410) 365-3595
6 in this area
3,940 Total Sales
-
Lee Shpritz

Seller Co-Listing Agent in 2024
Lee Shpritz
Ashland Auction Group LLC
(410) 488-3124
5 in this area
3,836 Total Sales
Map
Source: Bright MLS
MLS Number: MDCH2038040
APN: 09-004866
- 15263 Prince Frederick Rd
- 15190 Prince Frederick Rd
- 15204 Hughesville School Rd
- 0 Leonardtown & Herbert Rd Unit MDCH2037732
- 15650 Cloverleaf Ct
- 15590 Oak Glen Cir
- 0 Scout Camp Rd
- 14750 Pilea Place
- 6271 Baywood Ct
- 6210 Goode Rd
- 0 Goode Rd Unit MDCH2039468
- 15180 Deborah Dr
- 13311 Windjammer Ct
- 13301 Windjammer Ct
- 7421 Sugar Cane Ct
- 15155 Bassford Rd
- 15829 Chalice Vine Ct
- 6572 Cracklingtown Rd
- 14413 Bittersweet Dr
- 15623 Aquila Ct
