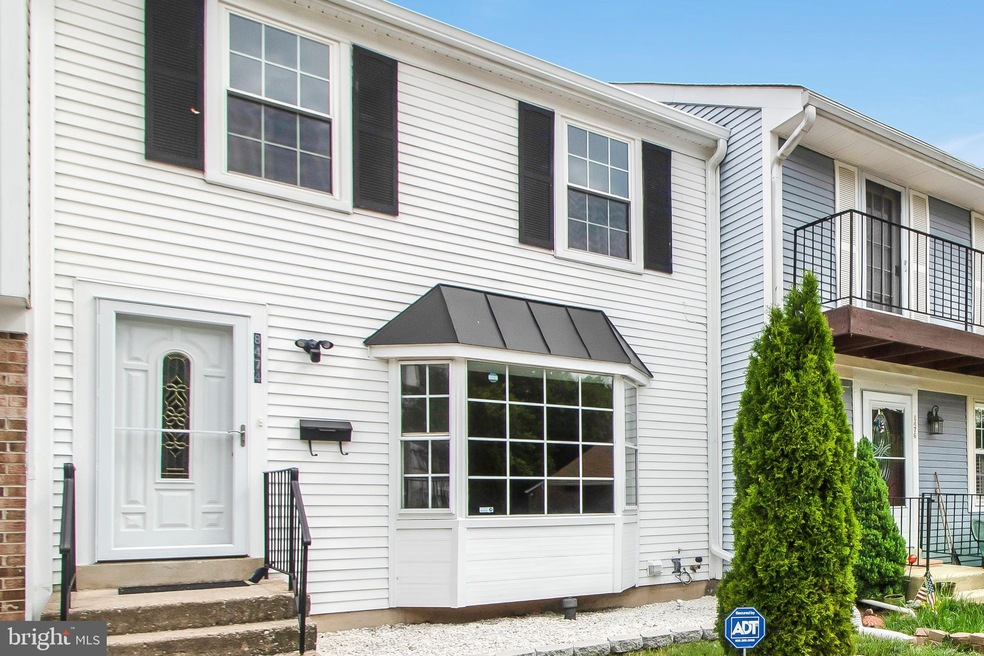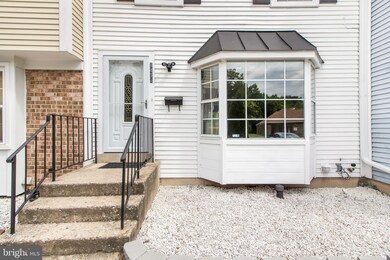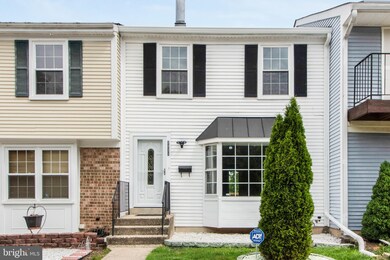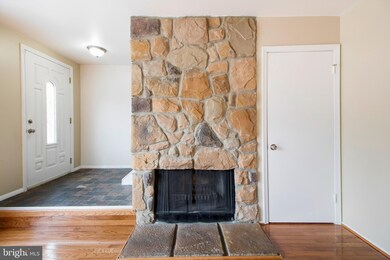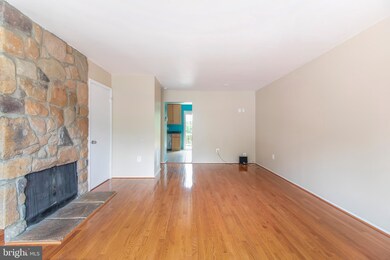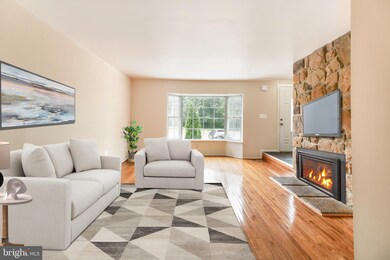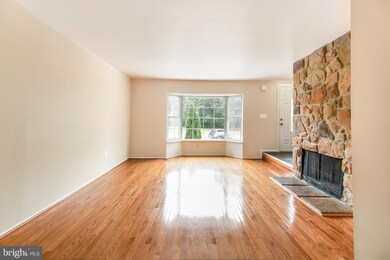
8474 Snowden Oaks Place Laurel, MD 20708
South Laurel NeighborhoodHighlights
- Colonial Architecture
- Community Pool
- Central Air
- 1 Fireplace
- Living Room
- Heat Pump System
About This Home
As of July 2021GEM OF A TOWNHOME in lovely cul de sac with plenty of parking. Please wear provided booties to protect the wood flooring and the brand new carpeting. Thank you! ---- Stone Foyer steps down to the living room with gorgeous wood flooring and wood burning stone fireplace. You'll love the custom gourmet kitchen, if you want granite ---- You got it! ---If you want quality stainless steel appliances--- You got it! ---- If you want upper cabinets that hug the ceiling ---- You got it!---- Spice Rack, dual recycle bins? Well, it's got them too! Great for entertaining, walk onto the spacious deck overlooking treetops that makes for a nice relaxing spot.
Primary bedroom has double closets, convenient granite sink area outside the bathroom. Two additional bedrooms and updated hall bathroom. The Lower level is finished and ready for your designed fun and walk out onto the backyard. The laundry room is huge and can easily be redesigned to get extra space for a den or an office. This one is the total package!
Townhouse Details
Home Type
- Townhome
Est. Annual Taxes
- $4,006
Year Built
- Built in 1977
Lot Details
- 1,680 Sq Ft Lot
HOA Fees
- $121 Monthly HOA Fees
Parking
- Off-Street Parking
Home Design
- Colonial Architecture
Interior Spaces
- 1,294 Sq Ft Home
- Property has 3 Levels
- 1 Fireplace
- Living Room
- Basement
Bedrooms and Bathrooms
- 3 Bedrooms
Schools
- Deerfield Run Elementary School
Utilities
- Central Air
- Heat Pump System
- Electric Water Heater
Listing and Financial Details
- Tax Lot 38
- Assessor Parcel Number 17101028802
Community Details
Overview
- Snowden Oaks Subdivision
Recreation
- Community Pool
Ownership History
Purchase Details
Home Financials for this Owner
Home Financials are based on the most recent Mortgage that was taken out on this home.Purchase Details
Home Financials for this Owner
Home Financials are based on the most recent Mortgage that was taken out on this home.Purchase Details
Map
Similar Homes in Laurel, MD
Home Values in the Area
Average Home Value in this Area
Purchase History
| Date | Type | Sale Price | Title Company |
|---|---|---|---|
| Deed | $325,000 | Cardinal Title Group Llc | |
| Deed | $200,000 | Providence Title Company Llc | |
| Deed | $81,500 | -- |
Mortgage History
| Date | Status | Loan Amount | Loan Type |
|---|---|---|---|
| Open | $319,113 | FHA | |
| Previous Owner | $196,377 | FHA |
Property History
| Date | Event | Price | Change | Sq Ft Price |
|---|---|---|---|---|
| 07/16/2021 07/16/21 | Sold | $325,000 | +4.8% | $251 / Sq Ft |
| 06/16/2021 06/16/21 | For Sale | $310,000 | -4.6% | $240 / Sq Ft |
| 06/15/2021 06/15/21 | Off Market | $325,000 | -- | -- |
| 06/15/2021 06/15/21 | Pending | -- | -- | -- |
| 06/11/2021 06/11/21 | For Sale | $310,000 | +55.0% | $240 / Sq Ft |
| 03/30/2013 03/30/13 | Sold | $200,000 | -7.8% | $156 / Sq Ft |
| 02/26/2013 02/26/13 | Pending | -- | -- | -- |
| 02/20/2013 02/20/13 | Price Changed | $217,000 | -3.5% | $170 / Sq Ft |
| 02/18/2013 02/18/13 | Price Changed | $224,900 | -3.8% | $176 / Sq Ft |
| 02/11/2013 02/11/13 | For Sale | $233,900 | -- | $183 / Sq Ft |
Tax History
| Year | Tax Paid | Tax Assessment Tax Assessment Total Assessment is a certain percentage of the fair market value that is determined by local assessors to be the total taxable value of land and additions on the property. | Land | Improvement |
|---|---|---|---|---|
| 2024 | $4,828 | $298,600 | $0 | $0 |
| 2023 | $4,590 | $282,700 | $0 | $0 |
| 2022 | $4,354 | $266,800 | $75,000 | $191,800 |
| 2021 | $3,653 | $255,100 | $0 | $0 |
| 2020 | $3,576 | $243,400 | $0 | $0 |
| 2019 | $3,318 | $231,700 | $100,000 | $131,700 |
| 2018 | $3,297 | $217,000 | $0 | $0 |
| 2017 | $3,152 | $202,300 | $0 | $0 |
| 2016 | -- | $187,600 | $0 | $0 |
| 2015 | $2,924 | $185,100 | $0 | $0 |
| 2014 | $2,924 | $182,600 | $0 | $0 |
Source: Bright MLS
MLS Number: MDPG605866
APN: 10-1028802
- 0 Larchdale Rd Unit MDPG2054450
- 8485 Imperial Dr
- 12505 Carland Place
- 8906 Eastbourne Ln
- 8033 Alloway Ln
- 7716 Blue Point Ave
- 12702 Cedarbrook Ln
- 13501 Oaklands Manor Dr
- 7705 White Sands Way
- 13403 Briarwood Dr
- 13407 Kiama Ct
- 9208 Twin Hill Ln
- 12914 Rustic Rock Ln
- 12412 Mount Pleasant Dr
- 7510 Burdette Way
- 12629 Rustic Rock Ln
- 8916 Briarcroft Ln
- 11909 Orvis Way
- 12517 Rustic Rock Ln
- 12515 Rustic Rock Ln
