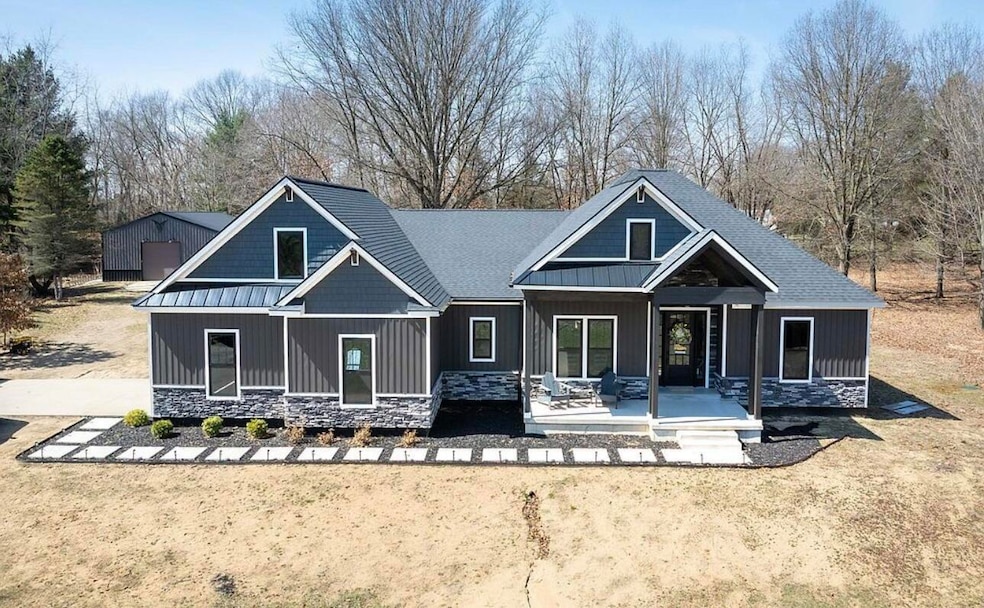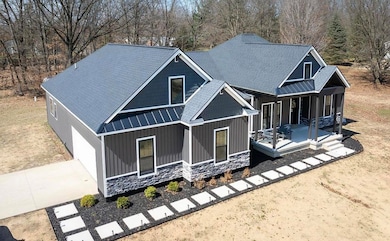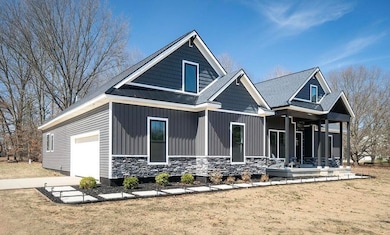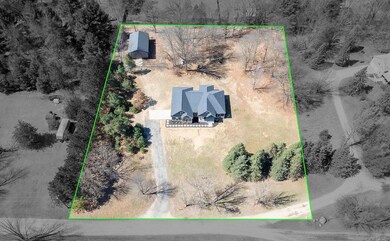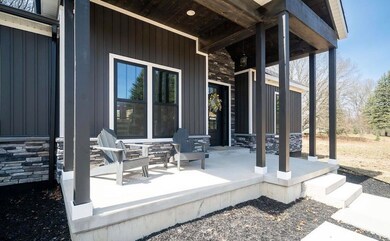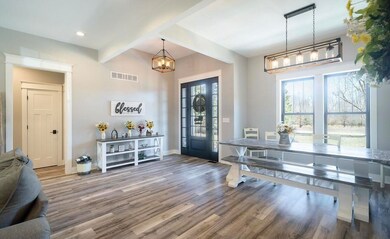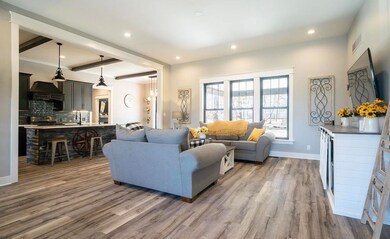Estimated payment $5,007/month
Highlights
- 2 Acre Lot
- Fireplace in Bedroom
- Brick or Stone Mason
- Caledonia Elementary School Rated A
- 2 Car Attached Garage
- Laundry Room
About This Home
Welcome to this beautiful 3-bedroom, 2-bathroom ranch-style home, built in 2019! Located in a peaceful neighborhood, this modern home offers a perfect blend of style and comfort. Featuring an open-concept living area with plenty of natural light, a spacious kitchen with updated appliances, and a cozy primary suite with a private bathroom, this home is ideal for both relaxing and entertaining. The two additional bedrooms are generously sized, perfect for family or guests. With a two-car garage, a large backyard, and close proximity to local amenities, this home is ready for you to move in and enjoy Don't miss out on this fantastic opportunity!
Home Details
Home Type
- Single Family
Est. Annual Taxes
- $7,708
Year Built
- Built in 2019
Lot Details
- 2 Acre Lot
Parking
- 2 Car Attached Garage
Home Design
- Brick or Stone Mason
- Vinyl Siding
- Stone
Interior Spaces
- 2,535 Sq Ft Home
- 1-Story Property
Kitchen
- Range
- Microwave
- Dishwasher
Bedrooms and Bathrooms
- 3 Main Level Bedrooms
- Fireplace in Bedroom
- 2 Full Bathrooms
Laundry
- Laundry Room
- Laundry on main level
- Dryer
- Washer
Basement
- Sump Pump
- Stubbed For A Bathroom
Utilities
- Forced Air Heating System
- Heating System Uses Propane
- Well
- Septic Tank
- Septic System
Map
Home Values in the Area
Average Home Value in this Area
Tax History
| Year | Tax Paid | Tax Assessment Tax Assessment Total Assessment is a certain percentage of the fair market value that is determined by local assessors to be the total taxable value of land and additions on the property. | Land | Improvement |
|---|---|---|---|---|
| 2025 | $5,320 | $349,000 | $0 | $0 |
| 2024 | $5,320 | $306,200 | $0 | $0 |
| 2023 | $7,255 | $269,700 | $0 | $0 |
| 2022 | $7,013 | $249,900 | $0 | $0 |
| 2021 | $6,870 | $232,000 | $0 | $0 |
| 2020 | $6,687 | $221,500 | $0 | $0 |
| 2019 | $3,186 | $65,500 | $0 | $0 |
Property History
| Date | Event | Price | List to Sale | Price per Sq Ft |
|---|---|---|---|---|
| 06/13/2025 06/13/25 | Price Changed | $829,900 | -2.4% | $327 / Sq Ft |
| 04/25/2025 04/25/25 | For Sale | $849,900 | 0.0% | $335 / Sq Ft |
| 04/24/2025 04/24/25 | Off Market | $849,900 | -- | -- |
| 04/18/2025 04/18/25 | For Sale | $849,900 | -- | $335 / Sq Ft |
Purchase History
| Date | Type | Sale Price | Title Company |
|---|---|---|---|
| Warranty Deed | $55,000 | Lighthouse Title Inc | |
| Interfamily Deed Transfer | -- | None Available |
Mortgage History
| Date | Status | Loan Amount | Loan Type |
|---|---|---|---|
| Closed | $283,300 | Adjustable Rate Mortgage/ARM |
Source: MichRIC
MLS Number: 25016265
APN: 41-23-14-400-071
- 8546 Whitneyville Ave SE
- 5725 Whitneyville Ave SE
- 8041 Therese Ct SE Unit 83
- 7751 Austinridge Dr SE
- 8423 76th St SE
- 9147 Lakefield Ct SE
- 9434 84th St SE
- 9233 Alaska Ave SE
- 7951 Snow View Dr SE
- 9430 Whitneyville Ave SE
- 8298 Thornapple River Dr SE
- 7946 Snow View Dr SE
- 9410 Sanborn Ave SE
- 9540 Vincent Ave SE
- 8344 Kettle Oak Dr SE
- 8284 Kettle Oak Dr
- 8296 Kettle Oak Dr SE
- 8333 Kettle Oak Dr SE
- Avery Plan at Kettle Preserve
- Harbor Springs Plan at Kettle Preserve - Landmark Series
- 7020 Whitneyville Ave SE
- 7100 92nd St SE
- 215 S Maple St SE
- 301 S Maple St SE
- 245 Kinsey St SE
- 7635 Sandy Hollow Ln SE
- 5012 Verdure Pkwy
- 822 Midvilla Ln
- 6020 W Fieldstone Hills Dr SE
- 5657 Sugarberry Dr SE
- 5425 East Paris Ave SE
- 7325 Sheffield Dr SE
- 3500-3540 60th St
- 3877 Old Elm Dr SE
- 5985 Cascade Ridge SE
- 316 W Main St Unit Upstairs
- 317 W Main St Unit B
- 6271 Architrave St SE Unit 6271 Architrave st.
- 2697 Mohican Ave SE
- 4243 Forest Creek Ct SE
