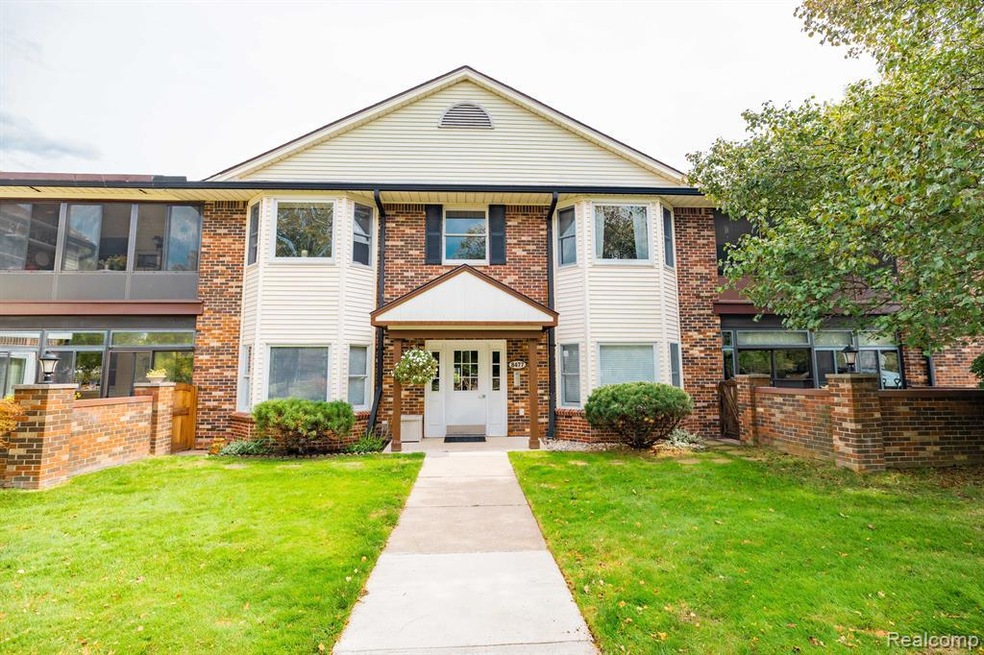
$199,000
- 3 Beds
- 2 Baths
- 1,680 Sq Ft
- 8533 Mathias Dr
- Unit 35
- Grosse Ile, MI
This 3-bedroom, 2-bathroom raised ranch condo is the perfect blend of charm, comfort, and convenience. From the moment you step inside, you’ll be greeted by a bright and airy space that just feels like home. Let’s talk about that living room—it’s got a cozy gas fireplace, perfect for curling up with a good book or hosting friends on a chilly evening. And those built-ins? Gorgeous and practical!
Susie Armiak MBA Realty
