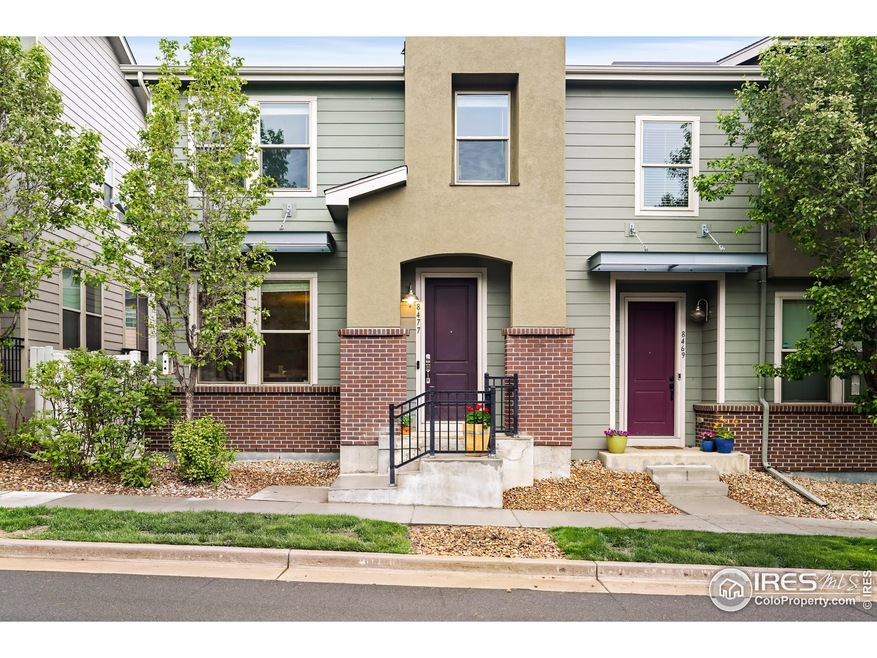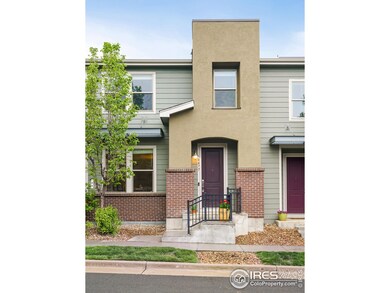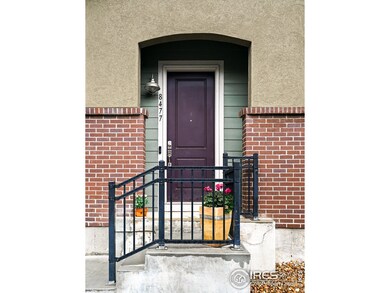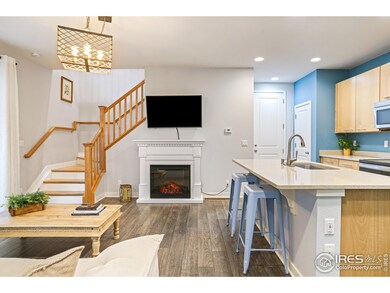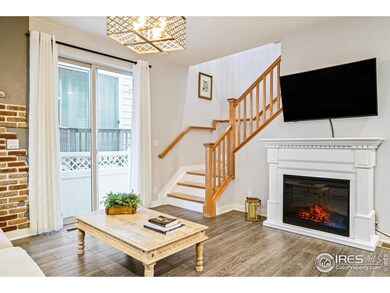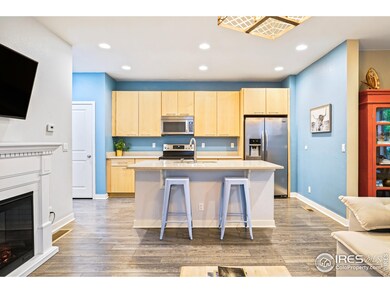
8477 Redpoint Way Broomfield, CO 80021
Arista NeighborhoodEstimated Value: $579,000 - $627,439
Highlights
- Open Floorplan
- Wood Flooring
- End Unit
- Contemporary Architecture
- Loft
- 2-minute walk to Shepsfield Park
About This Home
As of June 2023Generous natural light beams throughout this Arista townhome. Enter into an open floorplan flowing w/ handsome flooring and a serene color palette. Lofty ten-foot ceilings expand the scale of the main level further. A spacious living area w/ outdoor connectivity extends into a bright dining area offering seamless flow for entertaining. Sliding glass doors open to reveal a fenced-in side patio - the perfect space to enjoy grilling or outdoor dining. Grounded by a center island w/ seating, a large kitchen showcases stainless steel appliances and abundant cabinetry. A staircase w/ new vinyl plank flooring ascends to a flexible upper-level loft ideal for a home office or seating area. One of three sizable bedrooms, a primary suite is complemented by a five-piece bath w/ updated fixtures. Ample storage is found in an unfinished basement w/ endless possibilities for personalization. An ideal location affords close proximity to dining, shopping, public transportation and the 1stBank Center.
Townhouse Details
Home Type
- Townhome
Est. Annual Taxes
- $5,276
Year Built
- Built in 2013
Lot Details
- 1,910 Sq Ft Lot
- End Unit
- South Facing Home
- Southern Exposure
- Vinyl Fence
HOA Fees
- $135 Monthly HOA Fees
Parking
- 2 Car Attached Garage
Home Design
- Contemporary Architecture
- Brick Veneer
- Wood Frame Construction
- Composition Roof
- Stucco
Interior Spaces
- 1,708 Sq Ft Home
- 2-Story Property
- Open Floorplan
- Ceiling height of 9 feet or more
- Window Treatments
- Living Room with Fireplace
- Loft
- Washer and Dryer Hookup
- Unfinished Basement
Kitchen
- Eat-In Kitchen
- Electric Oven or Range
- Microwave
- Dishwasher
- Kitchen Island
Flooring
- Wood
- Vinyl
Bedrooms and Bathrooms
- 3 Bedrooms
- Primary Bathroom is a Full Bathroom
Schools
- Sheridan Green Elementary School
- Mandalay Jr. Middle School
- Standley Lake High School
Additional Features
- Patio
- Forced Air Heating and Cooling System
Community Details
- Association fees include trash, snow removal
- Broomfield Urban Transit Village Filing 19 Subdivision
Listing and Financial Details
- Assessor Parcel Number R8868955
Ownership History
Purchase Details
Home Financials for this Owner
Home Financials are based on the most recent Mortgage that was taken out on this home.Purchase Details
Home Financials for this Owner
Home Financials are based on the most recent Mortgage that was taken out on this home.Purchase Details
Home Financials for this Owner
Home Financials are based on the most recent Mortgage that was taken out on this home.Similar Homes in Broomfield, CO
Home Values in the Area
Average Home Value in this Area
Purchase History
| Date | Buyer | Sale Price | Title Company |
|---|---|---|---|
| Grissett Julia | $581,919 | Land Title | |
| Andreu Juan Manuel Molla | $545,000 | Homestead Title & Escrow | |
| Sesselmann Roland | $303,790 | First American |
Mortgage History
| Date | Status | Borrower | Loan Amount |
|---|---|---|---|
| Open | Grissett Julia | $552,823 | |
| Previous Owner | Andreu Juan Manuel Molla | $517,750 | |
| Previous Owner | Sesselmann Roland | $212,650 |
Property History
| Date | Event | Price | Change | Sq Ft Price |
|---|---|---|---|---|
| 06/23/2023 06/23/23 | Sold | $581,919 | 0.0% | $341 / Sq Ft |
| 05/26/2023 05/26/23 | For Sale | $581,919 | +6.8% | $341 / Sq Ft |
| 09/28/2021 09/28/21 | Sold | $545,000 | 0.0% | $326 / Sq Ft |
| 09/15/2021 09/15/21 | Pending | -- | -- | -- |
| 09/07/2021 09/07/21 | For Sale | $545,000 | -- | $326 / Sq Ft |
Tax History Compared to Growth
Tax History
| Year | Tax Paid | Tax Assessment Tax Assessment Total Assessment is a certain percentage of the fair market value that is determined by local assessors to be the total taxable value of land and additions on the property. | Land | Improvement |
|---|---|---|---|---|
| 2025 | $6,336 | $38,270 | $7,710 | $30,560 |
| 2024 | $6,336 | $37,330 | $7,320 | $30,010 |
| 2023 | $6,336 | $42,540 | $8,340 | $34,200 |
| 2022 | $5,276 | $30,770 | $5,910 | $24,860 |
| 2021 | $5,416 | $31,660 | $6,080 | $25,580 |
| 2020 | $5,340 | $30,970 | $5,360 | $25,610 |
| 2019 | $5,337 | $31,190 | $5,400 | $25,790 |
| 2018 | $4,756 | $27,280 | $4,320 | $22,960 |
| 2017 | $4,571 | $30,160 | $4,780 | $25,380 |
| 2016 | $4,217 | $25,140 | $4,780 | $20,360 |
| 2015 | $4,254 | $21,450 | $4,780 | $16,670 |
| 2014 | $3,692 | $3,090 | $3,090 | $0 |
Agents Affiliated with this Home
-
Gretchen Heine

Seller's Agent in 2023
Gretchen Heine
milehimodern - Boulder
(303) 816-8390
2 in this area
51 Total Sales
-
Heather Slump

Buyer's Agent in 2023
Heather Slump
Rhae Group Realty
(720) 390-8705
1 in this area
191 Total Sales
-
Walt Coats
W
Seller's Agent in 2021
Walt Coats
Stat Realty Group
(720) 938-5506
2 in this area
10 Total Sales
Map
Source: IRES MLS
MLS Number: 988401
APN: 1717-03-4-20-018
- 8482 Parkland St
- 11323 Uptown Ave
- 11310 Colony Cir
- 8361 Parkland St
- 11213 Colony Cir
- 11278 Colony Cir
- 11267 Central Ct
- 7877 W 110th Dr
- 11102 Zephyr St
- 8286 W 108th Place
- 7831 W 109th Ave
- 9102 W 107th Place
- 8005 Emerald Ln
- 7601 W 108th Ave
- 9338 W 107th Mews
- 9266 W 107th Ln
- 9567 W 107th Dr
- 690 W 1st Ave
- 135 Garnet St
- 55 Emerald St
- 8477 Redpoint Way
- 8485 Redpoint Way
- 8493 Redpoint Way
- 8461 Redpoint Way
- 8453 Redpoint Way
- 8452 Redpoint Way
- 8492 Redpoint Way
- 8469 Redpoint Way
- 8474 Parkland St
- 8466 Parkland St
- 8458 Parkland St
- 8490 Parkland St
- 8468 Redpoint Way
- 8476 Redpoint Way
- 8500 Redpoint Way
- 8484 Redpoint Way
- 8460 Redpoint Way
- 11352 Destination Dr
- 11340 Destination Dr
- 8450 Parkland St
