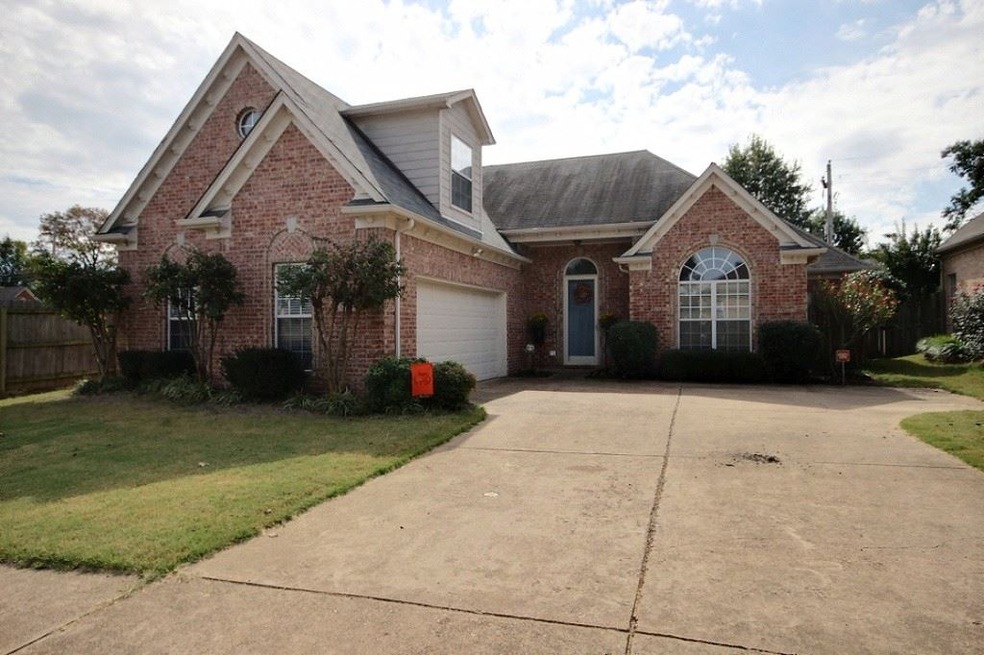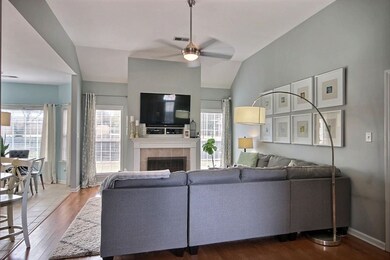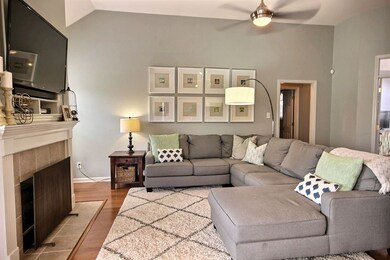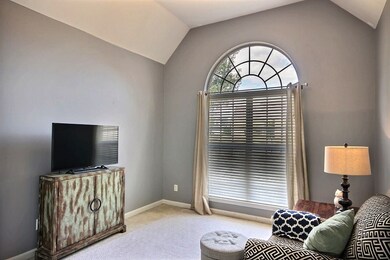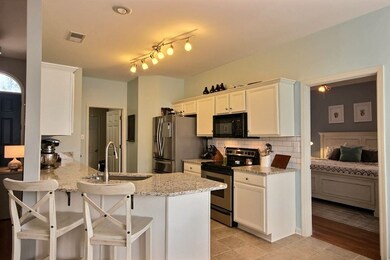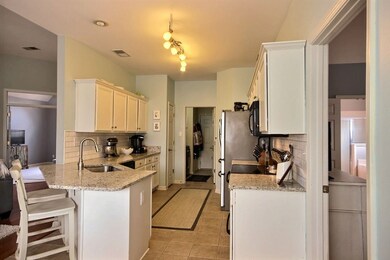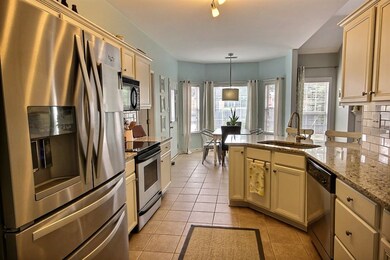
8477 Shady Elm Dr Cordova, TN 38018
Highlights
- Vaulted Ceiling
- Wood Flooring
- Whirlpool Bathtub
- Traditional Architecture
- Main Floor Primary Bedroom
- Bonus Room
About This Home
As of April 2019Cute and so cool! 3 beds, with 1 on the bedrooms being a "flex" room off the great room that could be an office. Granite, stainless and subway tile backsplach in the kitchen, bonus room up. Really nice house. New roof being installed next week (as of 10/13/16), HVAC and hot water tank - original.
Last Agent to Sell the Property
John Green & Co., REALTORS License #271775 Listed on: 10/12/2016
Home Details
Home Type
- Single Family
Est. Annual Taxes
- $1,614
Year Built
- Built in 2002
Lot Details
- 6,970 Sq Ft Lot
- Wood Fence
- Level Lot
- Few Trees
Home Design
- Traditional Architecture
- Slab Foundation
- Composition Shingle Roof
Interior Spaces
- 1,800-1,999 Sq Ft Home
- 1,852 Sq Ft Home
- 1.1-Story Property
- Smooth Ceilings
- Vaulted Ceiling
- Gas Fireplace
- Some Wood Windows
- Window Treatments
- Entrance Foyer
- Great Room
- Den with Fireplace
- Bonus Room
- Laundry Room
Kitchen
- Eat-In Kitchen
- Breakfast Bar
- Oven or Range
- Microwave
- Dishwasher
- Disposal
Flooring
- Wood
- Partially Carpeted
- Tile
Bedrooms and Bathrooms
- 3 Main Level Bedrooms
- Primary Bedroom on Main
- Split Bedroom Floorplan
- Walk-In Closet
- 2 Full Bathrooms
- Dual Vanity Sinks in Primary Bathroom
- Whirlpool Bathtub
- Bathtub With Separate Shower Stall
Attic
- Attic Access Panel
- Pull Down Stairs to Attic
Parking
- 2 Car Attached Garage
- Side Facing Garage
- Garage Door Opener
- Driveway
Outdoor Features
- Patio
Utilities
- Central Heating and Cooling System
- Heating System Uses Gas
- 220 Volts
- Gas Water Heater
- Cable TV Available
Community Details
- Crossings Of Cordova Pd Subdivision
Listing and Financial Details
- Assessor Parcel Number 091051 A00022
Ownership History
Purchase Details
Home Financials for this Owner
Home Financials are based on the most recent Mortgage that was taken out on this home.Purchase Details
Home Financials for this Owner
Home Financials are based on the most recent Mortgage that was taken out on this home.Purchase Details
Home Financials for this Owner
Home Financials are based on the most recent Mortgage that was taken out on this home.Purchase Details
Home Financials for this Owner
Home Financials are based on the most recent Mortgage that was taken out on this home.Purchase Details
Home Financials for this Owner
Home Financials are based on the most recent Mortgage that was taken out on this home.Similar Homes in the area
Home Values in the Area
Average Home Value in this Area
Purchase History
| Date | Type | Sale Price | Title Company |
|---|---|---|---|
| Warranty Deed | $180,000 | Delta Title Services Llc | |
| Warranty Deed | $155,000 | Delta Title Services Llc | |
| Warranty Deed | $144,000 | Realty Title | |
| Warranty Deed | $146,000 | Realty Title & Escrow Co Inc | |
| Warranty Deed | $156,345 | Memphis Title Company |
Mortgage History
| Date | Status | Loan Amount | Loan Type |
|---|---|---|---|
| Open | $176,739 | FHA | |
| Previous Owner | $152,192 | FHA | |
| Previous Owner | $141,391 | FHA | |
| Previous Owner | $114,400 | New Conventional | |
| Previous Owner | $155,092 | FHA |
Property History
| Date | Event | Price | Change | Sq Ft Price |
|---|---|---|---|---|
| 04/11/2019 04/11/19 | Sold | $180,000 | 0.0% | $100 / Sq Ft |
| 03/10/2019 03/10/19 | For Sale | $180,000 | +16.1% | $100 / Sq Ft |
| 11/10/2016 11/10/16 | Sold | $155,000 | -3.1% | $86 / Sq Ft |
| 11/01/2016 11/01/16 | Pending | -- | -- | -- |
| 10/12/2016 10/12/16 | For Sale | $159,900 | +11.0% | $89 / Sq Ft |
| 05/29/2014 05/29/14 | Sold | $144,000 | -2.7% | $80 / Sq Ft |
| 04/19/2014 04/19/14 | Pending | -- | -- | -- |
| 03/07/2014 03/07/14 | For Sale | $148,000 | -- | $82 / Sq Ft |
Tax History Compared to Growth
Tax History
| Year | Tax Paid | Tax Assessment Tax Assessment Total Assessment is a certain percentage of the fair market value that is determined by local assessors to be the total taxable value of land and additions on the property. | Land | Improvement |
|---|---|---|---|---|
| 2025 | $1,614 | $69,175 | $13,500 | $55,675 |
| 2024 | $1,614 | $47,625 | $8,750 | $38,875 |
| 2023 | $2,901 | $47,625 | $8,750 | $38,875 |
| 2022 | $2,901 | $47,625 | $8,750 | $38,875 |
| 2021 | $1,643 | $47,625 | $8,750 | $38,875 |
| 2020 | $2,753 | $38,000 | $8,750 | $29,250 |
| 2019 | $1,214 | $38,000 | $8,750 | $29,250 |
| 2018 | $1,214 | $38,000 | $8,750 | $29,250 |
| 2017 | $1,243 | $38,000 | $8,750 | $29,250 |
| 2016 | $1,516 | $34,700 | $0 | $0 |
| 2014 | $1,516 | $34,700 | $0 | $0 |
Agents Affiliated with this Home
-
J
Seller's Agent in 2019
Jackie Hendrix
American Properties, REALTORS
(901) 299-5313
-

Buyer's Agent in 2019
Jaron Darnell
Real Estate Agency
(901) 336-7532
1 in this area
61 Total Sales
-
J
Buyer Co-Listing Agent in 2019
JEREMY HOLMES
Lawrence Johnson, REALTORS
-

Seller's Agent in 2016
Debbi Scruggs
John Green & Co., REALTORS
(901) 277-1574
2 in this area
55 Total Sales
-
E
Buyer's Agent in 2016
Eryka Brigance
Bryan Realty Group
(901) 401-2208
1 in this area
7 Total Sales
-
D
Seller's Agent in 2014
David Ralph
Crye-Leike
(901) 832-2211
14 Total Sales
Map
Source: Memphis Area Association of REALTORS®
MLS Number: 9988476
APN: 09-1051-A0-0022
- 957 Cairn Creek Dr
- 862 Cairn Creek Dr
- 8547 Griffin Park Dr
- 8575 Griffin Park Dr
- 8432 Wood Shadows Ln
- 984 Nesting Wood Cir E
- 1025 Belfiore Ln
- 8609 Timber Creek Dr
- 8560 Sunnyvale St S
- 8437 Oak Bough Cove
- 884 Camden Grove Cove
- 876 Camden Grove Cove
- 8284 Clinton Way Ln
- 8409 Ridge Fall Cove
- 736 Tealwood Ln
- 8233 Timber Creek Dr
- 809 Rain Dance Way
- 850 N Ericson Rd
- 878 Timber Grove Dr
- 8495 Farley Ave
