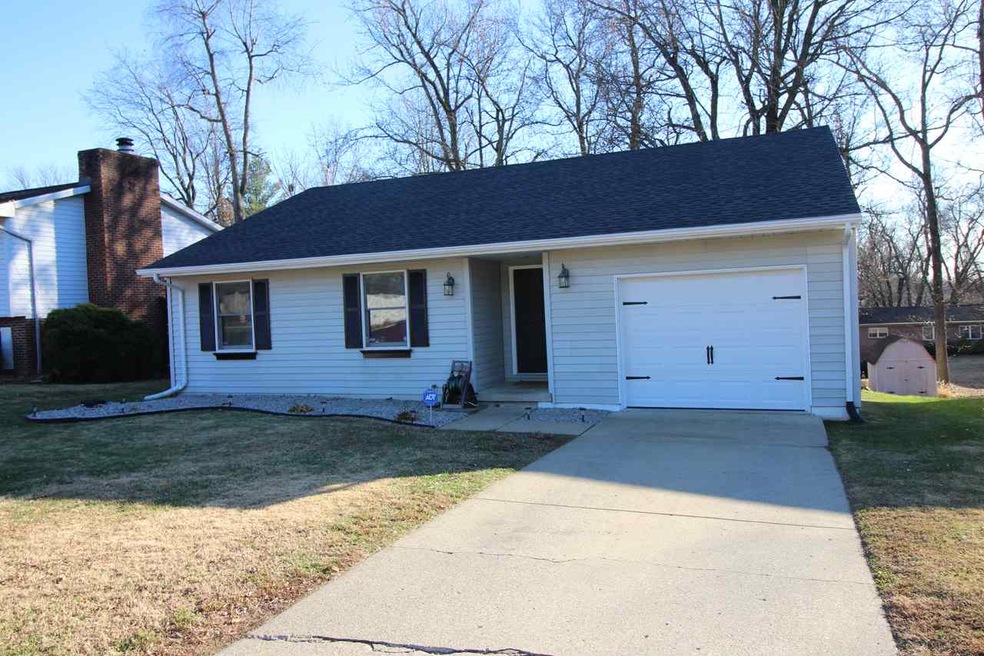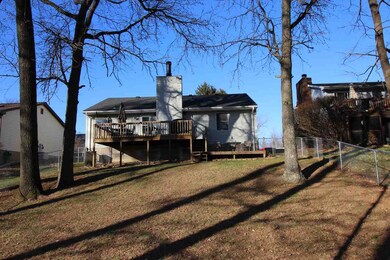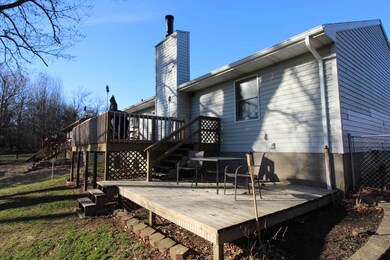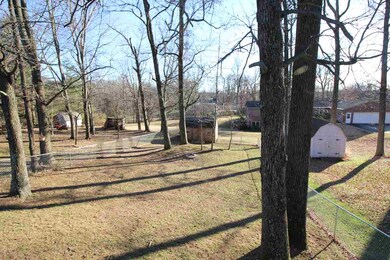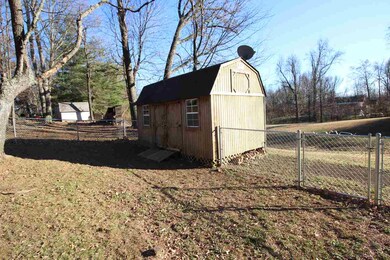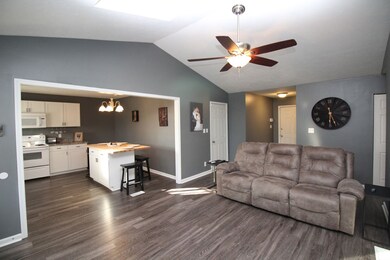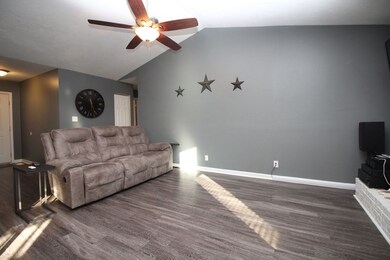
8477 Yorkridge Ct Newburgh, IN 47630
Highlights
- Ranch Style House
- Cathedral Ceiling
- Entrance Foyer
- Newburgh Elementary School Rated A-
- 1 Car Attached Garage
- En-Suite Primary Bedroom
About This Home
As of January 2018This charming 3 bedroom, 2 bath ranch in Newburgh has tons of updates, is priced to sell, and won't last long! Updates included, new LVT plank vinyl floors in the main living area and kitchen, all new kitchen cabinets, and fresh paint throughout. The roof and hot water heater were replaced in 2013, the exterior heat pump unit was replaced in 2015, the interior heat pump unit was replaced in 2016, and the kitchen cabinets, floors, and all new gutters were installed in 2017. Additional features include, a vaulted ceiling in the living room with skylights, master bedroom with private bath and walk in closet, a laundry closet centrally located in the hallway, pretty landscaping, a two tiered deck, a large storage barn, and a fenced back yard. This home is beautiful and 100% move in ready!!! If you wait on this one, you will miss your opportunity!
Home Details
Home Type
- Single Family
Est. Annual Taxes
- $475
Year Built
- Built in 1985
Lot Details
- 0.25 Acre Lot
- Lot Dimensions are 61x182
Parking
- 1 Car Attached Garage
Home Design
- Ranch Style House
- Vinyl Construction Material
Interior Spaces
- 1,108 Sq Ft Home
- Cathedral Ceiling
- Entrance Foyer
- Living Room with Fireplace
- Crawl Space
- Kitchen Island
Bedrooms and Bathrooms
- 3 Bedrooms
- En-Suite Primary Bedroom
- 2 Full Bathrooms
Utilities
- Central Air
- Heat Pump System
Listing and Financial Details
- Assessor Parcel Number 87-12-27-407-003.000-019
Ownership History
Purchase Details
Home Financials for this Owner
Home Financials are based on the most recent Mortgage that was taken out on this home.Purchase Details
Home Financials for this Owner
Home Financials are based on the most recent Mortgage that was taken out on this home.Purchase Details
Home Financials for this Owner
Home Financials are based on the most recent Mortgage that was taken out on this home.Purchase Details
Home Financials for this Owner
Home Financials are based on the most recent Mortgage that was taken out on this home.Similar Home in Newburgh, IN
Home Values in the Area
Average Home Value in this Area
Purchase History
| Date | Type | Sale Price | Title Company |
|---|---|---|---|
| Warranty Deed | -- | Clear Title Company | |
| Warranty Deed | -- | None Available | |
| Special Warranty Deed | -- | None Available | |
| Warranty Deed | -- | None Available |
Mortgage History
| Date | Status | Loan Amount | Loan Type |
|---|---|---|---|
| Open | $114,363 | New Conventional | |
| Previous Owner | $95,238 | FHA | |
| Previous Owner | $19,700 | Stand Alone Second | |
| Previous Owner | $76,400 | New Conventional | |
| Previous Owner | $19,100 | Credit Line Revolving |
Property History
| Date | Event | Price | Change | Sq Ft Price |
|---|---|---|---|---|
| 01/19/2018 01/19/18 | Sold | $117,900 | +0.9% | $106 / Sq Ft |
| 12/14/2017 12/14/17 | Pending | -- | -- | -- |
| 12/13/2017 12/13/17 | For Sale | $116,900 | +23.1% | $106 / Sq Ft |
| 02/25/2013 02/25/13 | Sold | $95,000 | -9.5% | $86 / Sq Ft |
| 01/26/2013 01/26/13 | Pending | -- | -- | -- |
| 01/02/2013 01/02/13 | For Sale | $105,000 | -- | $95 / Sq Ft |
Tax History Compared to Growth
Tax History
| Year | Tax Paid | Tax Assessment Tax Assessment Total Assessment is a certain percentage of the fair market value that is determined by local assessors to be the total taxable value of land and additions on the property. | Land | Improvement |
|---|---|---|---|---|
| 2024 | $980 | $157,400 | $19,300 | $138,100 |
| 2023 | $935 | $151,900 | $19,300 | $132,600 |
| 2022 | $832 | $136,800 | $26,000 | $110,800 |
| 2021 | $617 | $109,400 | $20,800 | $88,600 |
| 2020 | $607 | $101,300 | $19,700 | $81,600 |
| 2019 | $668 | $102,400 | $19,700 | $82,700 |
| 2018 | $502 | $92,600 | $19,700 | $72,900 |
| 2017 | $467 | $89,400 | $19,700 | $69,700 |
| 2016 | $475 | $90,400 | $19,700 | $70,700 |
| 2014 | $435 | $88,500 | $18,500 | $70,000 |
| 2013 | $429 | $88,800 | $18,400 | $70,400 |
Agents Affiliated with this Home
-
Jason Brown

Seller's Agent in 2018
Jason Brown
Pinnacle Realty Group
(812) 459-4030
14 in this area
121 Total Sales
-
Trae Dauby

Buyer's Agent in 2018
Trae Dauby
Dauby Real Estate
(812) 213-4859
122 in this area
1,533 Total Sales
-
Donovan Wilkins

Seller's Agent in 2013
Donovan Wilkins
RE/MAX
(812) 430-4851
57 in this area
298 Total Sales
-
Paula Haller

Buyer's Agent in 2013
Paula Haller
ERA FIRST ADVANTAGE REALTY, INC
(812) 305-3646
3 in this area
125 Total Sales
Map
Source: Indiana Regional MLS
MLS Number: 201754637
APN: 87-12-27-407-003.000-019
- 8387 Lancaster Dr
- 8855 Framewood Dr
- 8633 Outer Lincoln Ave
- 7877 Camp Brosend Rd
- 4388 Hawthorne Dr
- 4388 Stonegarden Ln
- 4444 Indiana 261
- 5022 W Timberwood Dr
- 7766 Meadow Ln
- 9076 Halston Cir
- 8200 Wyntree Villas Dr
- 9147 Halston Cir
- 7699 Ridgemont Dr
- 4700 Clint Cir
- 7633 Marywood Dr
- 7845 Owens Dr
- 630 Bartlett Dr
- 508 Polk St
- 10034 Stonecreek Cir
- 0 County Road 491 S
