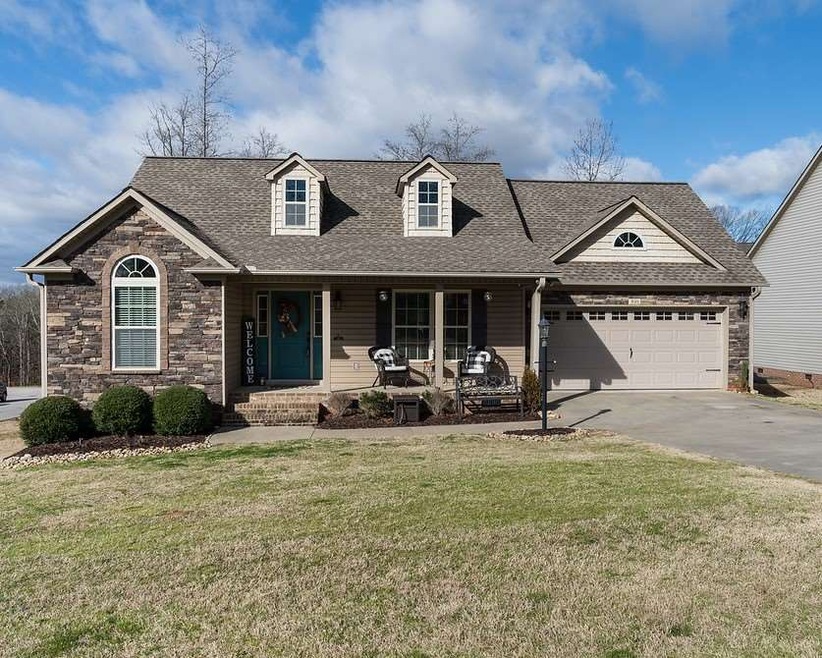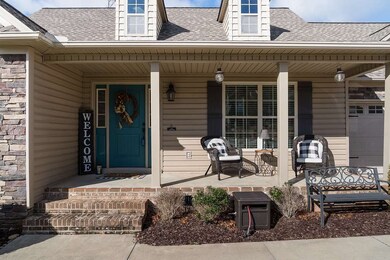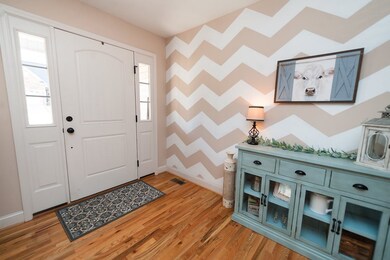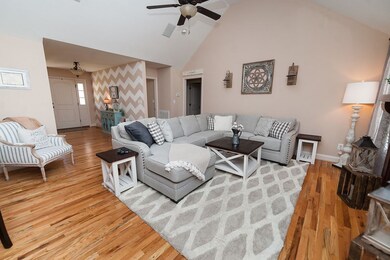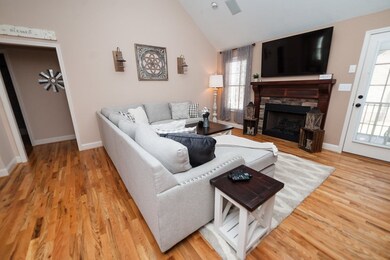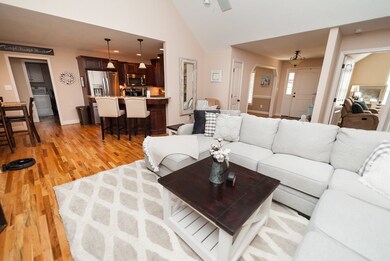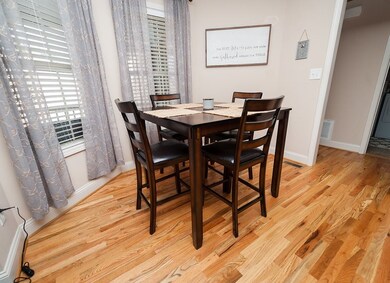
848 Affirmed Dr Boiling Springs, SC 29316
Highlights
- Traditional Architecture
- Wood Flooring
- Corner Lot
- Boiling Springs Middle School Rated A-
- Hydromassage or Jetted Bathtub
- Solid Surface Countertops
About This Home
As of March 2020Schedule your showing today before this beauty is gone!! This 1 level - 3 bedroom 2 bath home has stunning hardwood floors that flow throughout the foyer, greatroom, kitchen, breakfast nook and dining room. The spacious master bedroom has a door that leads to the screened in back porch. The master bath has 2 walk-in closets, separate shower and jetted tub. This home also has granite countertops in the kitchen, open floor plan and split bedrooms all on a corner lot.
Last Agent to Sell the Property
PAULA McABEE
OTHER Listed on: 02/08/2020
Home Details
Home Type
- Single Family
Est. Annual Taxes
- $1,295
Year Built
- Built in 2012
Lot Details
- 10,454 Sq Ft Lot
- Corner Lot
HOA Fees
- $25 Monthly HOA Fees
Home Design
- Traditional Architecture
- Architectural Shingle Roof
- Vinyl Siding
- Stone Exterior Construction
Interior Spaces
- 1,796 Sq Ft Home
- 1-Story Property
- Ceiling height of 9 feet or more
- Gas Log Fireplace
- Tilt-In Windows
- Screened Porch
- Crawl Space
Kitchen
- Free-Standing Range
- Dishwasher
- Solid Surface Countertops
Flooring
- Wood
- Ceramic Tile
- Vinyl
Bedrooms and Bathrooms
- 3 Main Level Bedrooms
- Split Bedroom Floorplan
- Walk-In Closet
- 2 Full Bathrooms
- Hydromassage or Jetted Bathtub
Attic
- Storage In Attic
- Permanent Attic Stairs
Parking
- 2 Car Garage
- Driveway
Utilities
- Forced Air Heating and Cooling System
- Heating System Uses Natural Gas
- Gas Water Heater
- Private Sewer
Community Details
- Association fees include pool, street lights
Ownership History
Purchase Details
Purchase Details
Home Financials for this Owner
Home Financials are based on the most recent Mortgage that was taken out on this home.Purchase Details
Home Financials for this Owner
Home Financials are based on the most recent Mortgage that was taken out on this home.Purchase Details
Home Financials for this Owner
Home Financials are based on the most recent Mortgage that was taken out on this home.Purchase Details
Home Financials for this Owner
Home Financials are based on the most recent Mortgage that was taken out on this home.Similar Homes in Boiling Springs, SC
Home Values in the Area
Average Home Value in this Area
Purchase History
| Date | Type | Sale Price | Title Company |
|---|---|---|---|
| Quit Claim Deed | -- | None Listed On Document | |
| Quit Claim Deed | -- | None Listed On Document | |
| Deed | $207,000 | None Available | |
| Deed | $195,000 | None Available | |
| Deed | $175,000 | -- | |
| Deed | $28,500 | -- |
Mortgage History
| Date | Status | Loan Amount | Loan Type |
|---|---|---|---|
| Previous Owner | $175,950 | New Conventional | |
| Previous Owner | $196,969 | New Conventional | |
| Previous Owner | $178,571 | Future Advance Clause Open End Mortgage |
Property History
| Date | Event | Price | Change | Sq Ft Price |
|---|---|---|---|---|
| 03/27/2020 03/27/20 | Sold | $207,000 | -3.7% | $115 / Sq Ft |
| 02/08/2020 02/08/20 | For Sale | $215,000 | +10.3% | $120 / Sq Ft |
| 04/27/2018 04/27/18 | Sold | $195,000 | -2.5% | $109 / Sq Ft |
| 03/16/2018 03/16/18 | Pending | -- | -- | -- |
| 03/05/2018 03/05/18 | For Sale | $199,900 | -- | $111 / Sq Ft |
Tax History Compared to Growth
Tax History
| Year | Tax Paid | Tax Assessment Tax Assessment Total Assessment is a certain percentage of the fair market value that is determined by local assessors to be the total taxable value of land and additions on the property. | Land | Improvement |
|---|---|---|---|---|
| 2024 | $1,279 | $9,522 | $1,441 | $8,081 |
| 2023 | $1,279 | $9,522 | $1,441 | $8,081 |
| 2022 | $1,098 | $8,280 | $1,060 | $7,220 |
| 2021 | $1,424 | $8,280 | $1,060 | $7,220 |
| 2020 | $1,327 | $7,800 | $1,060 | $6,740 |
| 2019 | $1,327 | $7,800 | $1,060 | $6,740 |
| 2018 | $1,296 | $7,800 | $1,060 | $6,740 |
| 2017 | $1,174 | $6,996 | $1,060 | $5,936 |
| 2016 | $1,182 | $6,996 | $1,060 | $5,936 |
| 2015 | $1,179 | $6,996 | $1,060 | $5,936 |
| 2014 | $1,164 | $6,996 | $1,060 | $5,936 |
Agents Affiliated with this Home
-
P
Seller's Agent in 2020
PAULA McABEE
OTHER
-
Mark Young

Buyer's Agent in 2020
Mark Young
Keller Williams Drive
(828) 999-2437
52 Total Sales
-
Pam Harrison

Seller's Agent in 2018
Pam Harrison
KELLER WILLIAMS REALTY
(864) 921-3709
343 Total Sales
Map
Source: Multiple Listing Service of Spartanburg
MLS Number: SPN268704
APN: 2-50-00-088.86
- 670 Secretariat Dr
- Wisteria II Plan at Lynbrook
- Bradley II Plan at Lynbrook
- Devonshire ll Plan at Lynbrook
- Benton II Plan at Lynbrook
- 125 Forestview Dr
- 135 Hunter Ridge Dr
- 152 Hunter Ridge Dr
- 140 Hunter Ridge Dr
- 148 Hunter Ridge Dr
- 151 Hunter Ridge Dr
- 155 Hunter Ridge Dr
- 131 Hunter Ridge Dr
- 143 Hunter Ridge Dr
- Dominica Spring Plan at Millwood Ranches
- Grand Bahama Plan at Millwood Ranches
