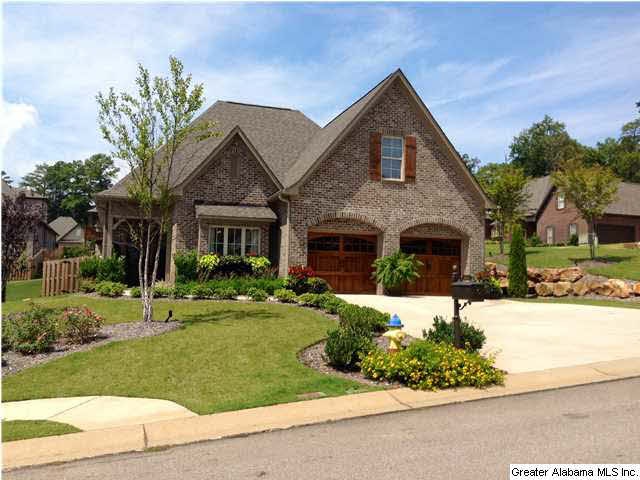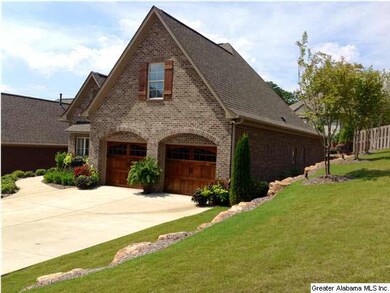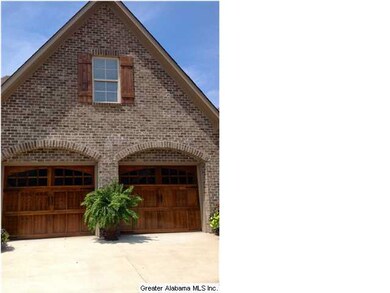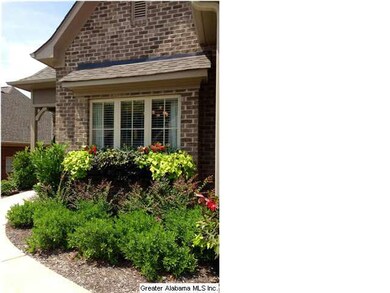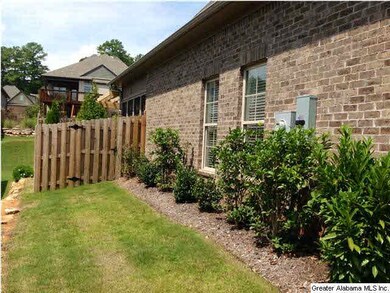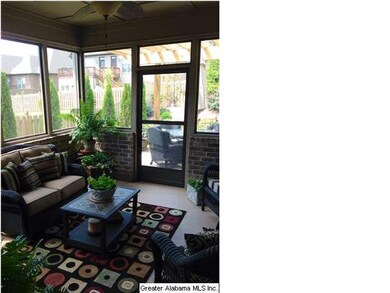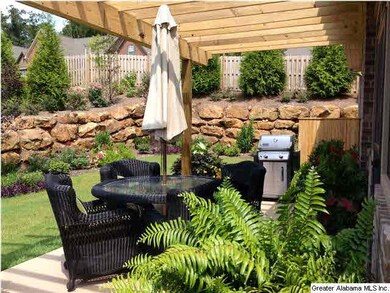
848 Bainbridge Way Birmingham, AL 35210
Highlights
- Cathedral Ceiling
- Wood Flooring
- Great Room
- Shades Valley High School Rated A-
- Attic
- Covered patio or porch
About This Home
As of September 2021You have GOT to SEE this one! If you want luxury upgrades, this is your home! Recently purchased, owner added soooo many upgrades to this home such as wood garage doors, cabinets in garage, painted garage floor, granite to the bathroom counters, new tub and tile instead of fiberglass insert, extra cabinets in the laundry and folding table encasement for washer and dryer, custom wood closet organizers in each closet, extended patio and added an arbor, about $12,000 in additional landscaping with lighting (Beautiful!), changed light fixtures, added television hook up outside, ran gas line for grill... The only thing that can be upgraded or added would to go upstairs and add another room and bath, which is possible. And, you must see the beautiful rock retaining walls and is fenced in with a neighbor friendly shadow styled fence. Unbelievable. This home has 3 bedrooms, 2 baths, formal dining, great room w/ fireplace, kitchen with granite and island, screened-in patio & so much more!
Home Details
Home Type
- Single Family
Est. Annual Taxes
- $2,247
Year Built
- 2013
HOA Fees
- $21 Monthly HOA Fees
Parking
- 2 Car Attached Garage
- Garage on Main Level
- Front Facing Garage
- Driveway
- Off-Street Parking
Home Design
- Slab Foundation
Interior Spaces
- 1,888 Sq Ft Home
- 1-Story Property
- Crown Molding
- Smooth Ceilings
- Cathedral Ceiling
- Ceiling Fan
- Recessed Lighting
- Gas Fireplace
- Double Pane Windows
- Great Room
- Living Room with Fireplace
- Dining Room
- Laundry Room
- Attic
Kitchen
- Convection Oven
- Gas Cooktop
- Stove
- Built-In Microwave
- Dishwasher
- Stainless Steel Appliances
- ENERGY STAR Qualified Appliances
- Disposal
Flooring
- Wood
- Carpet
- Tile
Bedrooms and Bathrooms
- 3 Bedrooms
- 2 Full Bathrooms
- Separate Shower
- Linen Closet In Bathroom
Utilities
- Forced Air Heating and Cooling System
- Programmable Thermostat
- Underground Utilities
- Gas Water Heater
Additional Features
- Covered patio or porch
- Sprinkler System
Listing and Financial Details
- Assessor Parcel Number 24-30-1-008-078.000
Ownership History
Purchase Details
Home Financials for this Owner
Home Financials are based on the most recent Mortgage that was taken out on this home.Purchase Details
Home Financials for this Owner
Home Financials are based on the most recent Mortgage that was taken out on this home.Purchase Details
Home Financials for this Owner
Home Financials are based on the most recent Mortgage that was taken out on this home.Purchase Details
Home Financials for this Owner
Home Financials are based on the most recent Mortgage that was taken out on this home.Similar Homes in the area
Home Values in the Area
Average Home Value in this Area
Purchase History
| Date | Type | Sale Price | Title Company |
|---|---|---|---|
| Warranty Deed | $345,000 | -- | |
| Warranty Deed | $295,000 | -- | |
| Warranty Deed | $265,000 | -- | |
| Warranty Deed | $100,000 | -- |
Mortgage History
| Date | Status | Loan Amount | Loan Type |
|---|---|---|---|
| Open | $317,400 | New Conventional | |
| Closed | $317,400 | New Conventional | |
| Previous Owner | $225,250 | Commercial | |
| Previous Owner | $168,000 | Commercial |
Property History
| Date | Event | Price | Change | Sq Ft Price |
|---|---|---|---|---|
| 09/10/2021 09/10/21 | Sold | $345,000 | -7.9% | $189 / Sq Ft |
| 08/01/2021 08/01/21 | Price Changed | $374,500 | -5.2% | $205 / Sq Ft |
| 07/31/2021 07/31/21 | For Sale | $394,900 | 0.0% | $216 / Sq Ft |
| 07/29/2021 07/29/21 | Price Changed | $394,900 | +33.9% | $216 / Sq Ft |
| 12/01/2014 12/01/14 | Sold | $295,000 | -0.8% | $156 / Sq Ft |
| 11/22/2014 11/22/14 | Pending | -- | -- | -- |
| 08/30/2014 08/30/14 | For Sale | $297,500 | +12.3% | $158 / Sq Ft |
| 08/30/2013 08/30/13 | Sold | $265,000 | +1.7% | $140 / Sq Ft |
| 07/23/2013 07/23/13 | Pending | -- | -- | -- |
| 02/13/2013 02/13/13 | For Sale | $260,545 | -- | $138 / Sq Ft |
Tax History Compared to Growth
Tax History
| Year | Tax Paid | Tax Assessment Tax Assessment Total Assessment is a certain percentage of the fair market value that is determined by local assessors to be the total taxable value of land and additions on the property. | Land | Improvement |
|---|---|---|---|---|
| 2024 | $2,247 | $39,760 | -- | -- |
| 2022 | $1,856 | $41,550 | $9,000 | $32,550 |
| 2021 | $4,365 | $38,560 | $9,000 | $29,560 |
| 2020 | $3,999 | $70,660 | $18,000 | $52,660 |
| 2019 | $3,831 | $67,680 | $0 | $0 |
| 2018 | $3,464 | $61,200 | $0 | $0 |
| 2017 | $3,295 | $58,220 | $0 | $0 |
| 2016 | $3,199 | $56,520 | $0 | $0 |
| 2015 | $1,523 | $55,660 | $0 | $0 |
| 2014 | $221 | $27,440 | $0 | $0 |
| 2013 | $221 | $0 | $0 | $0 |
Agents Affiliated with this Home
-
Jeff Jones
J
Seller's Agent in 2021
Jeff Jones
Mark Spain
(205) 902-3584
3 in this area
189 Total Sales
-
Lucie Haynes

Buyer's Agent in 2021
Lucie Haynes
RealtySouth
(205) 837-5219
1 in this area
38 Total Sales
-
Susan Weber

Seller's Agent in 2014
Susan Weber
Pro Home Team Realty
(205) 427-7762
1 in this area
118 Total Sales
-
shay shelnutt

Seller Co-Listing Agent in 2014
shay shelnutt
Pro Home Team Realty
(205) 413-9022
25 Total Sales
-
J
Buyer's Agent in 2014
Jeff Anderson
HAAR INACTIVE STAFF
-
Matthew Calhoun

Seller's Agent in 2013
Matthew Calhoun
RealtySouth
(205) 222-5874
70 in this area
294 Total Sales
Map
Source: Greater Alabama MLS
MLS Number: 608212
APN: 24-00-30-1-008-120.000
- 776 Bainbridge Ct
- 5746 Belmont Place
- 1233 Mill Ln
- 3792 Villa Dr
- 1236 Grants Mill Rd Unit 14 & 15
- 936 Pineview Rd
- 3858 Grants Ln
- 1221 Grants Way
- 1268 Shades Terrace
- 4437 Vicksburg Dr Unit 12
- 5455 Vicksburg Cir Unit 38
- 379 Barrington Ct
- 925 Old Grants Mill Rd
- 5620 Alexandria Dr Unit 1
- 3930 Crest Landing
- 3783 Maggies Dr
- 1391 Creekside Glen
- 3943 Crest Landing
- 771 Pineview Rd
- 5131 Janet Ln
