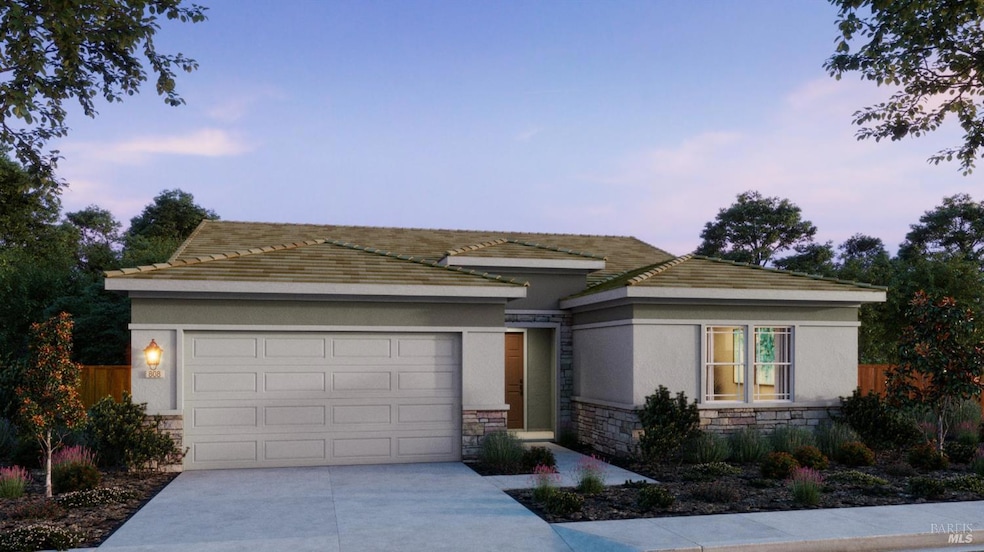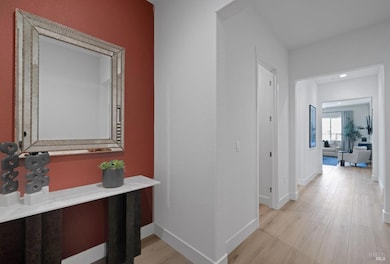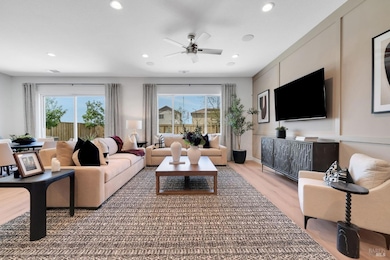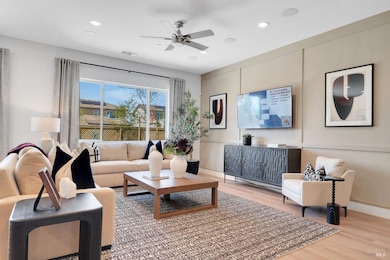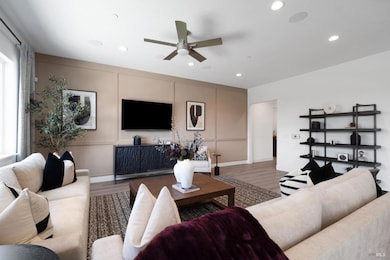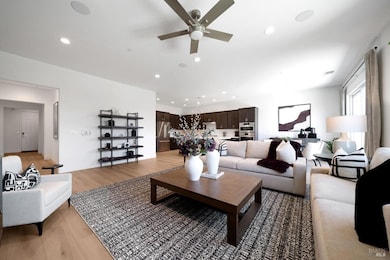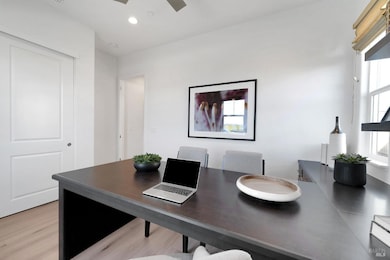848 Baker St Oakley, CA 94561
Estimated payment $4,651/month
Highlights
- Very Popular Property
- Loft
- Quartz Countertops
- Solar Power System
- Great Room
- Cottage
About This Home
Don't miss out on the opportunity to own this beautiful single story home in Summer Lake North! Perfectly located on a lot with green belt behind and short walk to the lake. As you walk in this home, you'll be greeted with dramatic 10 foot ceilings and 8 foot doors give to a grand and open feel. The chef's kitchen has quartz counters with full height quartz back splash, Bosch appliances including 5 burner gas cook top, dish washer, hood and wall oven. Luxury vinyl plank flooring runs throughout the main living spaces. Your Owner's retreat has a large soaking tub and walk-in closet. Come see this brand-new build home today! Interior photos are of the model home and are for representational purposes only.
Listing Agent
Ann Marie Olson
DeNova Home Sales Inc License #01281527 Listed on: 11/13/2025
Home Details
Home Type
- Single Family
Lot Details
- 6,709 Sq Ft Lot
- Back Yard Fenced
- Landscaped
- Front Yard Sprinklers
- Low Maintenance Yard
Parking
- 2 Car Attached Garage
- Front Facing Garage
- Garage Door Opener
Home Design
- Cottage
- Side-by-Side
- Slab Foundation
- Tile Roof
- Concrete Roof
- Stucco
- Stone
Interior Spaces
- 2,277 Sq Ft Home
- 1-Story Property
- Window Screens
- Formal Entry
- Great Room
- Family or Dining Combination
- Loft
Kitchen
- Breakfast Area or Nook
- Walk-In Pantry
- Gas Cooktop
- Range Hood
- Microwave
- Bosch Dishwasher
- Dishwasher
- Kitchen Island
- Quartz Countertops
- Disposal
Flooring
- Carpet
- Laminate
- Tile
Bedrooms and Bathrooms
- 4 Bedrooms
- Walk-In Closet
- Bathroom on Main Level
- 3 Full Bathrooms
- Dual Sinks
- Soaking Tub
- Bathtub with Shower
- Separate Shower
Laundry
- Laundry Room
- Laundry on upper level
- 220 Volts In Laundry
- Electric Dryer Hookup
Home Security
- Carbon Monoxide Detectors
- Fire and Smoke Detector
- Fire Suppression System
Eco-Friendly Details
- Energy-Efficient Appliances
- Energy-Efficient Windows
- Solar Power System
Utilities
- Central Heating and Cooling System
- Natural Gas Connected
- High-Efficiency Water Heater
- Internet Available
- Cable TV Available
Community Details
- Built by DeNova Homes
- Summer Lake North/Saddle Creek Subdivision
Listing and Financial Details
- Assessor Parcel Number 032-610-025
Map
Home Values in the Area
Average Home Value in this Area
Property History
| Date | Event | Price | List to Sale | Price per Sq Ft |
|---|---|---|---|---|
| 11/13/2025 11/13/25 | For Sale | $741,500 | -- | $326 / Sq Ft |
Source: Bay Area Real Estate Information Services (BAREIS)
MLS Number: 325098017
- 739 Temescal St
- 400 Beyers St
- 1818 Taylor Rd
- 0 Bradford Island Unit 41099773
- 1472 Taylor Rd
- 71 Taylor Place
- 1480 Taylor Rd
- 2108 Taylor Rd
- 2172 Taylor Rd
- 3638 Hawthorne Dr
- 343 Alcott Ct
- 336 Alcott Ct Unit 170
- 3155 Delta Coves Dr
- 3143 Delta Coves Dr
- 330 Benet Ct
- 2666 Taylor Rd
- 306 Navigators Place
- 3752 Porter Cir Unit 25
- 2878 Taylor Rd
- 5625 Sandmound Blvd
- 761 Stickney Way
- 649 Poplar Ct
- 5378 Sunrise Meadows Ln
- 3906 Marsh Way
- 2605 Main St
- 69 Carol Ln
- 2876 Falcon Ct
- 5301 Elm Ln
- 47 Sugarbush Ct
- 1612 Marina Way
- 390 Grovewood Loop N
- 1920 Muirwood Lp
- 1876 Tarragon Dr
- 1606-1618 Viera Ave
- 1618 Viera Ave
- 4558 Mirror Ct
- 220 Whispering Oaks Ct
- 5603 Ventry Way
- 4668 Palomino Way
