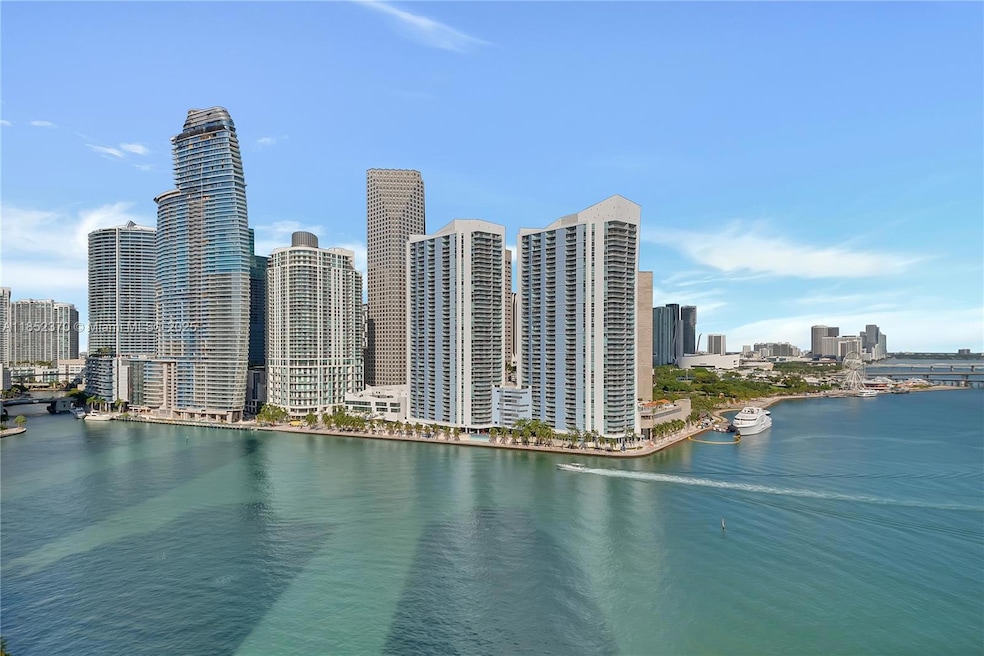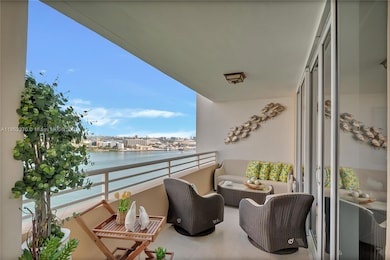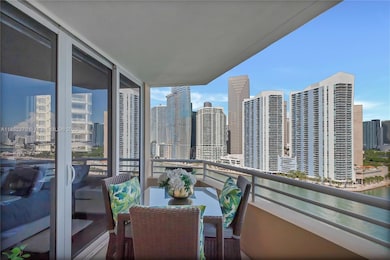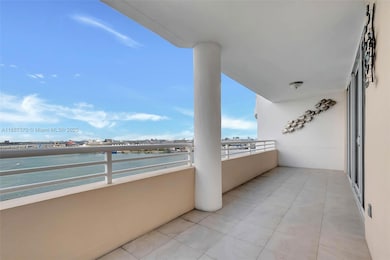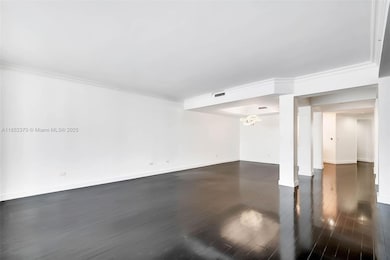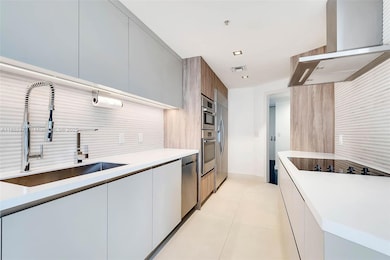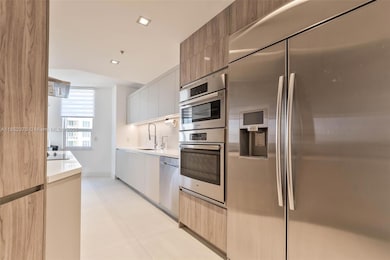Three Tequesta Point 848 Brickell Key Dr Unit 1906 Floor 19 Miami, FL 33131
Brickell NeighborhoodEstimated payment $16,726/month
Highlights
- Doorman
- Fitness Center
- Main Floor Primary Bedroom
- Property fronts an intracoastal waterway
- Marble Flooring
- Jettted Tub and Separate Shower in Primary Bathroom
About This Home
Welcome to your dream oasis on the prestigious Brickell Key! This stunning and rarely available 06 line unit features a 3-bedroom, 3.5-bathroom layout with a luminous flow-through floor plan, offering breathtaking bay front and city skyline views from two private balconies. As you step inside, you'll be greeted by floor-to-ceiling windows that fill the space with natural light and captivating vistas. The unit showcases exquisite finishes, including an Italian gourmet kitchen, rich chocolate brown bamboo flooring, and elegant crystal chandeliers in every room. With two covered, assigned parking spaces, convenience is guaranteed. Currently occupied by a fantastic tenant until February 4, 2026, this residence is ideal for investors or buyers seeking a luxurious lifestyle in a prime location!
Property Details
Home Type
- Condominium
Est. Annual Taxes
- $29,200
Year Built
- Built in 2001
Lot Details
- Property fronts an intracoastal waterway
- Property Fronts a Bay or Harbor
HOA Fees
- $2,410 Monthly HOA Fees
Parking
- 2 Car Garage
- Electric Vehicle Home Charger
- Secured Garage or Parking
- Assigned Parking
Property Views
Home Design
- Entry on the 19th floor
- Concrete Block And Stucco Construction
Interior Spaces
- 2,293 Sq Ft Home
- Blinds
- Entrance Foyer
- Combination Dining and Living Room
Kitchen
- Breakfast Area or Nook
- Built-In Oven
- Electric Range
- Microwave
- Ice Maker
- Dishwasher
- Disposal
Flooring
- Wood
- Marble
Bedrooms and Bathrooms
- 3 Bedrooms
- Primary Bedroom on Main
- Walk-In Closet
- Dual Sinks
- Jettted Tub and Separate Shower in Primary Bathroom
- Bathtub
Laundry
- Dryer
- Washer
Schools
- Southside Elementary School
- Shenandoah Middle School
Additional Features
- Balcony
- Central Heating and Cooling System
Listing and Financial Details
- Assessor Parcel Number 01-42-06-061-2100
Community Details
Overview
- High-Rise Condominium
- Three Tequesta Point Condos
- Three Tequesta Point Cond Subdivision
- 46-Story Property
Amenities
- Doorman
- Valet Parking
- Community Barbecue Grill
- Sauna
- Trash Chute
- Business Center
- Secure Lobby
- Bike Room
Recreation
- Community Spa
- Bike Trail
Pet Policy
- Breed Restrictions
Security
- Security Guard
- Phone Entry
- Secure Elevator
Map
About Three Tequesta Point
Home Values in the Area
Average Home Value in this Area
Tax History
| Year | Tax Paid | Tax Assessment Tax Assessment Total Assessment is a certain percentage of the fair market value that is determined by local assessors to be the total taxable value of land and additions on the property. | Land | Improvement |
|---|---|---|---|---|
| 2025 | $29,200 | $1,569,529 | -- | -- |
| 2024 | $27,204 | $1,426,845 | -- | -- |
| 2023 | $27,204 | $1,275,507 | $0 | $0 |
| 2022 | $24,447 | $1,159,552 | $0 | $0 |
| 2021 | $20,983 | $966,292 | $0 | $0 |
| 2020 | $19,120 | $878,448 | $0 | $0 |
| 2019 | $20,605 | $944,568 | $0 | $0 |
| 2018 | $20,227 | $944,568 | $0 | $0 |
| 2017 | $22,725 | $1,049,520 | $0 | $0 |
| 2016 | $22,593 | $999,871 | $0 | $0 |
| 2015 | $21,266 | $908,974 | $0 | $0 |
| 2014 | $19,135 | $826,340 | $0 | $0 |
Property History
| Date | Event | Price | List to Sale | Price per Sq Ft | Prior Sale |
|---|---|---|---|---|---|
| 10/22/2025 10/22/25 | Price Changed | $2,250,000 | -2.2% | $981 / Sq Ft | |
| 09/08/2025 09/08/25 | Price Changed | $2,300,000 | -4.2% | $1,003 / Sq Ft | |
| 08/05/2025 08/05/25 | For Sale | $2,400,000 | 0.0% | $1,047 / Sq Ft | |
| 01/18/2024 01/18/24 | Rented | $10,250 | 0.0% | -- | |
| 01/16/2024 01/16/24 | Under Contract | -- | -- | -- | |
| 12/27/2023 12/27/23 | Price Changed | $10,250 | -10.9% | $4 / Sq Ft | |
| 11/29/2023 11/29/23 | For Rent | $11,500 | 0.0% | -- | |
| 06/03/2021 06/03/21 | Sold | $1,425,000 | -6.3% | $621 / Sq Ft | View Prior Sale |
| 12/17/2020 12/17/20 | For Sale | $1,520,000 | 0.0% | $663 / Sq Ft | |
| 08/24/2017 08/24/17 | Rented | $5,500 | 0.0% | -- | |
| 08/11/2017 08/11/17 | Under Contract | -- | -- | -- | |
| 07/05/2017 07/05/17 | Price Changed | $5,500 | -6.8% | $2 / Sq Ft | |
| 01/09/2017 01/09/17 | Price Changed | $5,900 | -4.8% | $3 / Sq Ft | |
| 12/12/2016 12/12/16 | Price Changed | $6,200 | -7.5% | $3 / Sq Ft | |
| 11/17/2016 11/17/16 | For Rent | $6,700 | -10.7% | -- | |
| 10/05/2015 10/05/15 | Rented | $7,500 | -6.3% | -- | |
| 09/05/2015 09/05/15 | Under Contract | -- | -- | -- | |
| 05/20/2015 05/20/15 | For Rent | $8,000 | -- | -- |
Purchase History
| Date | Type | Sale Price | Title Company |
|---|---|---|---|
| Quit Claim Deed | $1,159,000 | -- | |
| Warranty Deed | $1,425,000 | Old Republic Natl Ttl Ins Co | |
| Deed | $545,000 | -- |
Source: MIAMI REALTORS® MLS
MLS Number: A11852370
APN: 01-4206-061-2100
- 848 Brickell Key Dr Unit 3803
- 848 Brickell Key Dr Unit 2605
- 848 Brickell Key Dr Unit 204
- 848 Brickell Key Dr Unit 4002
- 848 Brickell Key Dr Unit 2502
- 848 Brickell Key Dr Unit 1803
- 808 Brickell Key Dr Unit 1103
- 808 Brickell Key Dr Unit 1406
- 808 Brickell Key Dr Unit 3205
- 808 Brickell Key Dr Unit 3901
- 808 Brickell Key Dr Unit 2104
- 808 Brickell Key Dr Unit 1802
- 808 Brickell Key Dr Unit 3007
- 888 Brickell Key Dr Unit 903
- 888 Brickell Key Dr Unit 2209
- 888 Brickell Key Dr Unit 1002
- 888 Brickell Key Dr Unit 1502
- 888 Brickell Key Dr Unit 1807
- 888 Brickell Key Dr Unit 2606
- 888 Brickell Key Dr Unit 2610
- 848 Brickell Key Dr Unit 3803
- 848 Brickell Key Dr Unit 3904
- 848 Brickell Key Dr Unit 2602
- 848 Brickell Key Dr Unit 306
- 848 Brickell Key Dr Unit 1601
- 848 Brickell Key Dr Unit 201
- 808 Brickell Key Dr Unit 2506
- 808 Brickell Key Dr Unit 2504
- 808 Brickell Key Dr Unit 3304
- 808 Brickell Key Dr Unit 3105
- 808 Brickell Key Dr Unit 1508
- 808 Brickell Key Dr Unit 2601
- 808 Brickell Key Dr
- 808 Brickell Key Dr
- 888 Brickell Key Dr Unit 2610
- 888 Brickell Key Dr Unit 2607
- 888 Brickell Key Dr Unit 1001
- 888 Brickell Key Dr Unit 600
- 888 Brickell Key Dr Unit 2209
- 888 Brickell Key Dr Unit 2510
