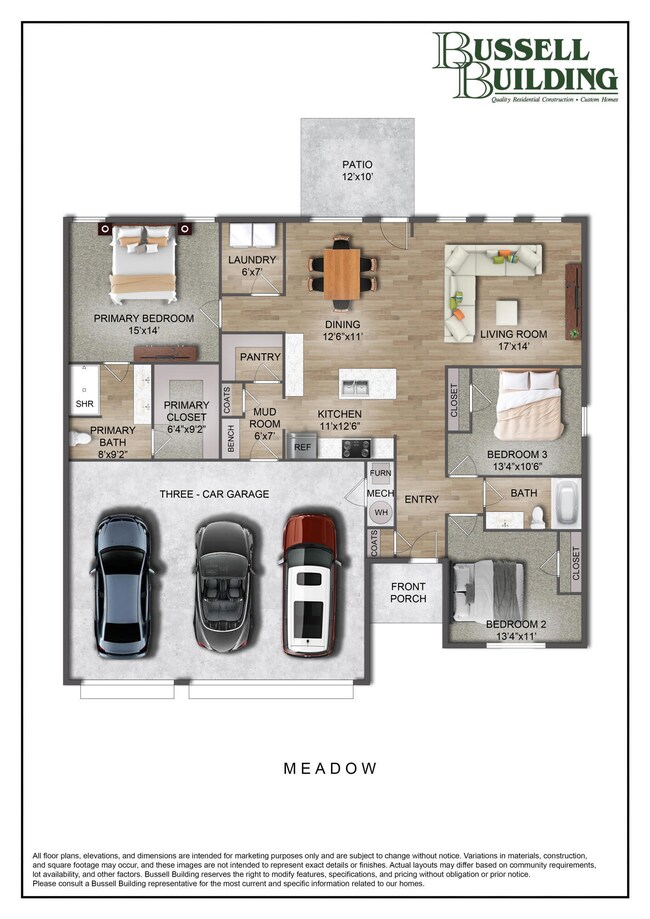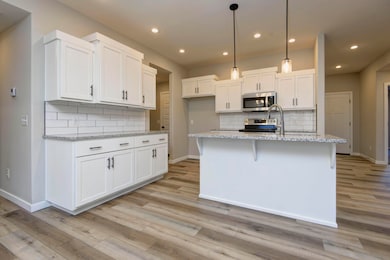
$303,800
- 3 Beds
- 2 Baths
- 1,550 Sq Ft
- 1226 N London Place
- Republic, MO
If you are looking for a good quality built home, look no further! This Built Better Home is called our Olive floor plan and will have 3 bedrooms, 2 full baths and a 2 car garage. This layout features a great open floor plan with spacious bedrooms, a large kitchen with an island, stainless steel appliances, a mud room, granite countertops throughout, luxury vinyl plank flooring in the hallways,
Blake Cantrell Cantrell Real Estate






